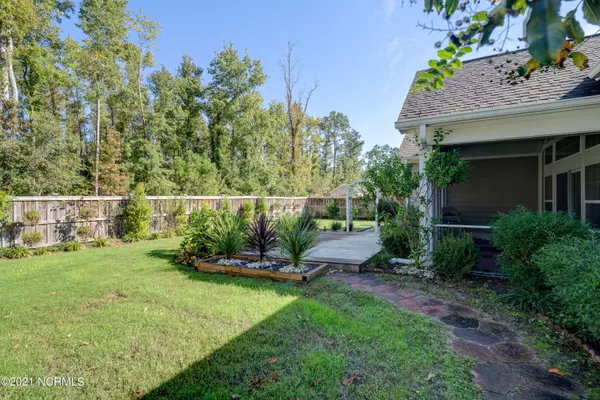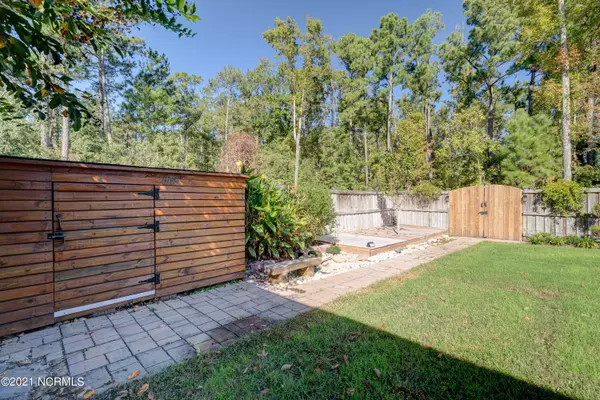$410,000
$399,000
2.8%For more information regarding the value of a property, please contact us for a free consultation.
4 Beds
4 Baths
2,752 SqFt
SOLD DATE : 12/17/2021
Key Details
Sold Price $410,000
Property Type Single Family Home
Sub Type Single Family Residence
Listing Status Sold
Purchase Type For Sale
Square Footage 2,752 sqft
Price per Sqft $148
Subdivision Hawkeswater At The River
MLS Listing ID 100296090
Sold Date 12/17/21
Style Wood Frame
Bedrooms 4
Full Baths 3
Half Baths 1
HOA Fees $684
HOA Y/N Yes
Originating Board North Carolina Regional MLS
Year Built 2015
Annual Tax Amount $2,582
Lot Size 9,583 Sqft
Acres 0.22
Lot Dimensions 85x115x79x143
Property Description
This well-built 4 bedroom, 3.5 bathroom 1.5 story home with stone accents features in the sought after and amenity-rich community of Hawkeswater At The River. Open floor plan with 11 foot ceilings; Granite countertops; Nice backsplash; Hardwood flooring in living room, kitchen, dining room, foyer; Tile in all bathrooms and laundry room; Spacious screened porch. Master suite on the first floor features bedroom with trey ceiling and bathroom with walk-in shower. The walk-in storage on the second floor can be turned into a bonus room. Beautiful landscaping, very impressive fenced-in backyard. Security system.
The community amenities include pool, fitness center, riverfront gazebo, and a marina. Very close to Downtown Wilmington.
Location
State NC
County Brunswick
Community Hawkeswater At The River
Zoning PUD
Direction Take Hwy 133 S towards Southport. Turn right on Morecamble Blvd. Home will be on right.
Location Details Mainland
Rooms
Primary Bedroom Level Primary Living Area
Interior
Interior Features Master Downstairs, 9Ft+ Ceilings, Tray Ceiling(s), Walk-in Shower, Walk-In Closet(s)
Heating Heat Pump
Cooling Central Air
Flooring Carpet, Tile, Wood
Window Features Blinds
Appliance Stove/Oven - Electric, Refrigerator, Dishwasher
Laundry Inside
Exterior
Exterior Feature Irrigation System
Parking Features Paved
Garage Spaces 2.0
Waterfront Description None
Roof Type Shingle
Porch Porch, Screened
Building
Story 2
Entry Level One and One Half
Foundation Slab
Sewer Municipal Sewer
Water Municipal Water
Structure Type Irrigation System
New Construction No
Others
Tax ID 310719720350
Acceptable Financing Cash, Conventional, VA Loan
Listing Terms Cash, Conventional, VA Loan
Special Listing Condition None
Read Less Info
Want to know what your home might be worth? Contact us for a FREE valuation!

Our team is ready to help you sell your home for the highest possible price ASAP

"My job is to find and attract mastery-based agents to the office, protect the culture, and make sure everyone is happy! "






