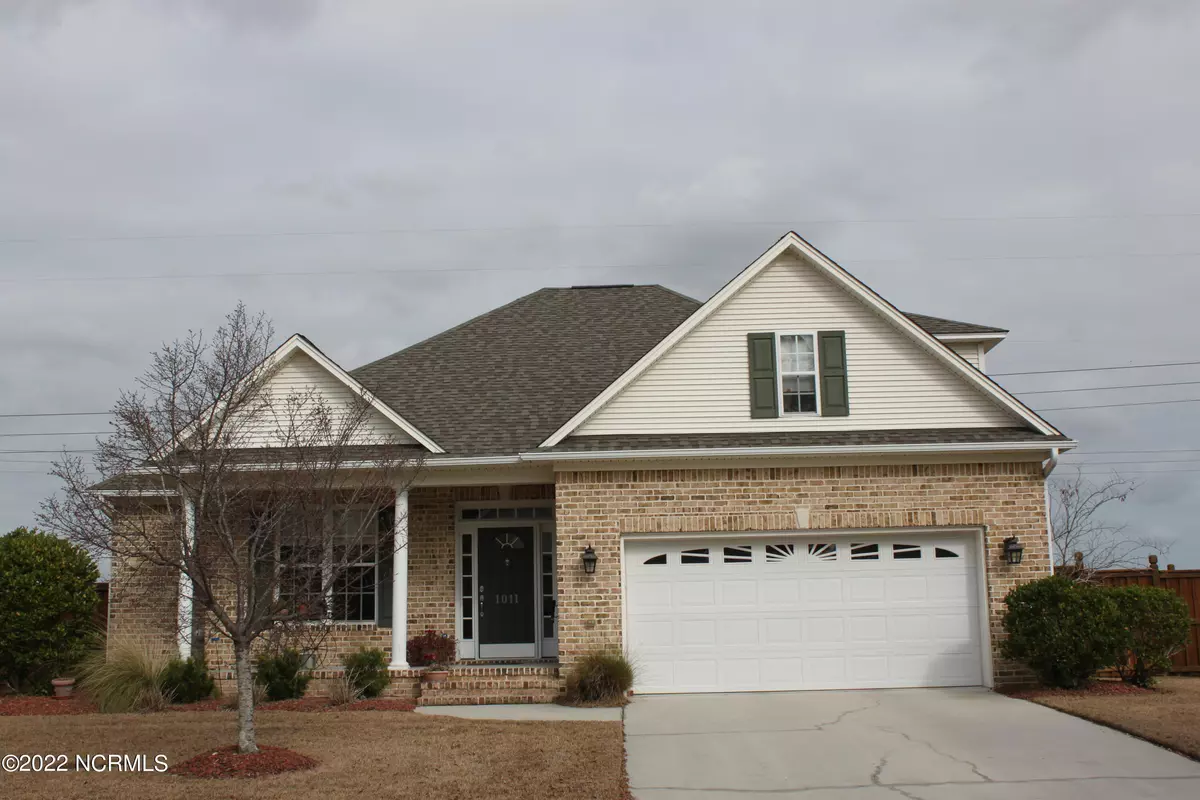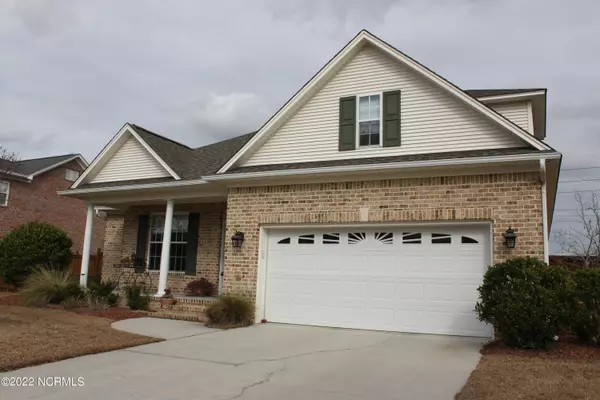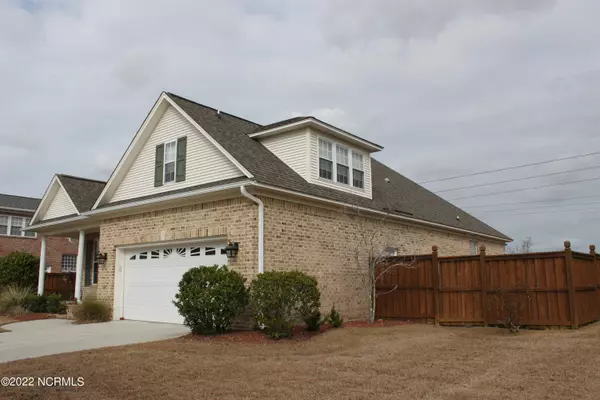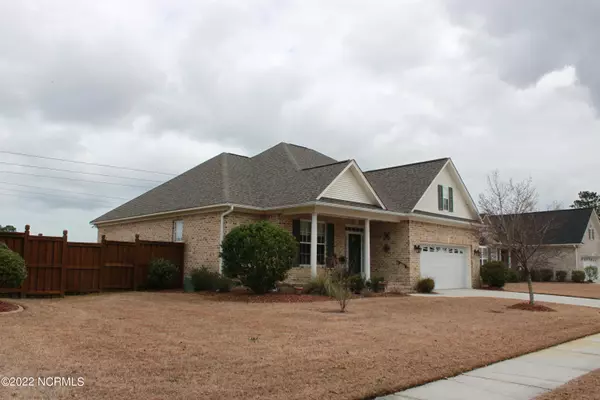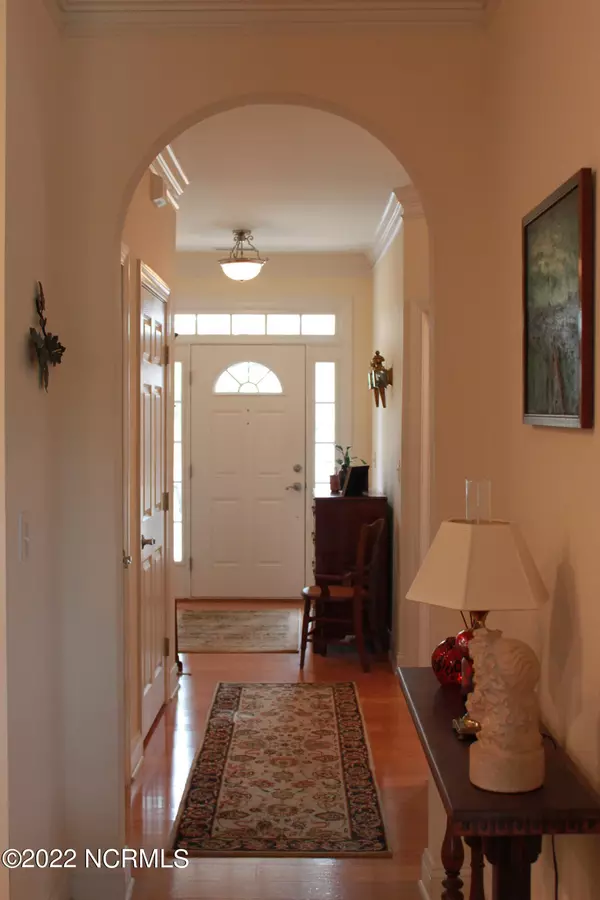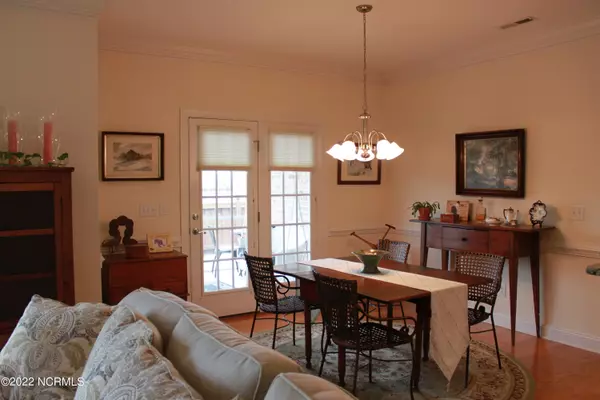$425,000
$419,000
1.4%For more information regarding the value of a property, please contact us for a free consultation.
4 Beds
3 Baths
2,106 SqFt
SOLD DATE : 04/13/2022
Key Details
Sold Price $425,000
Property Type Single Family Home
Sub Type Single Family Residence
Listing Status Sold
Purchase Type For Sale
Square Footage 2,106 sqft
Price per Sqft $201
Subdivision Magnolia Greens
MLS Listing ID 100313605
Sold Date 04/13/22
Style Wood Frame
Bedrooms 4
Full Baths 3
HOA Fees $1,618
HOA Y/N Yes
Originating Board Hive MLS
Year Built 2005
Lot Size 8,276 Sqft
Acres 0.19
Lot Dimensions 80x100x85x103
Property Description
MAGNOLIA GREENS-one of Leland's most popular communities with two golf courses! One owner well maintained home in the popular Holly Glen section of Magnolia Green. Open kitchen to the living area with white cabinets, granite counters and a pantry. Sit on your screened in back porch and enjoy your morning coffee. Enjoy your cool evenings by the gas log fireplace. Work from home in your private study/office or could be used as a bedroom. Owners suite and large bath with jacuzzi bathtub, walk in shower, double vanity, walk in closet. Guest bedroom with walk in closet. Spacious upstairs with full bathroom and closet. Walk in from the garage to your laundry/mud room. 3 full baths in this house. 3 bedroom and the 4th room can be used for a bedroom or study. Roof 2018, refrigerator 2015, washer/dryer 2016. HVAC serviced twice a year. Termite bond till 2025. All appliances convey. Enjoy all the amenities that Magnolia Greens offers: two Golf courses, newly remodeled fitness center, weight room, exercise room, playground, picnic area, on site restaurant two outdoor pools and an indoor heated pool.
Location
State NC
County Brunswick
Community Magnolia Greens
Zoning PUD/SFR
Direction Hwy 17 south, Magnolia Greens/Grandiflora, stop sign turn right onto Cornerstone, turn right onto Meadowgrass Lane, house on the left # 1011 Meadowgrass Lane
Location Details Mainland
Rooms
Basement None
Primary Bedroom Level Primary Living Area
Interior
Interior Features Master Downstairs, 9Ft+ Ceilings, Walk-in Shower, Walk-In Closet(s)
Heating Electric, Forced Air
Cooling Central Air
Flooring Carpet, Tile, Wood
Fireplaces Type Gas Log
Fireplace Yes
Appliance Washer, Stove/Oven - Electric, Refrigerator, Microwave - Built-In, Dryer, Disposal, Dishwasher
Laundry Inside
Exterior
Exterior Feature Irrigation System, Gas Logs
Parking Features Paved
Garage Spaces 2.0
Roof Type Shingle
Accessibility None
Porch Porch, Screened
Building
Lot Description Open Lot
Story 1
Entry Level One and One Half
Foundation Slab
Sewer Municipal Sewer
Water Municipal Water
Architectural Style Patio
Structure Type Irrigation System,Gas Logs
New Construction No
Others
Tax ID 037ng021
Acceptable Financing Cash, Conventional
Listing Terms Cash, Conventional
Special Listing Condition None
Read Less Info
Want to know what your home might be worth? Contact us for a FREE valuation!

Our team is ready to help you sell your home for the highest possible price ASAP

"My job is to find and attract mastery-based agents to the office, protect the culture, and make sure everyone is happy! "

