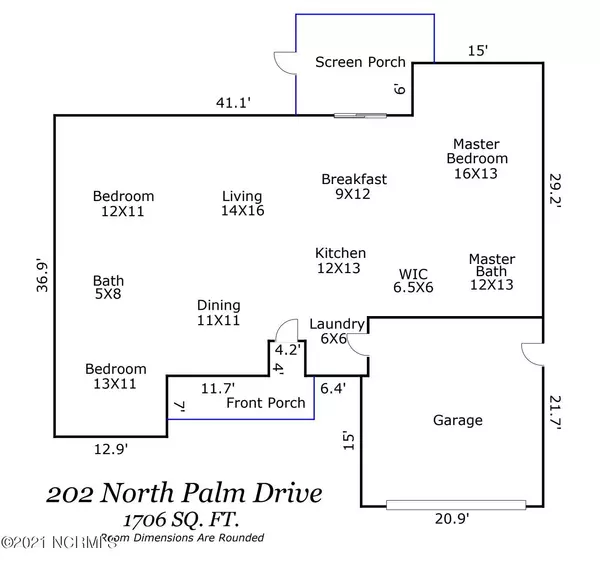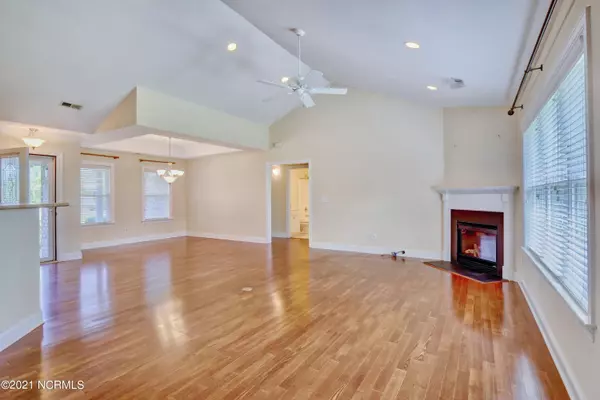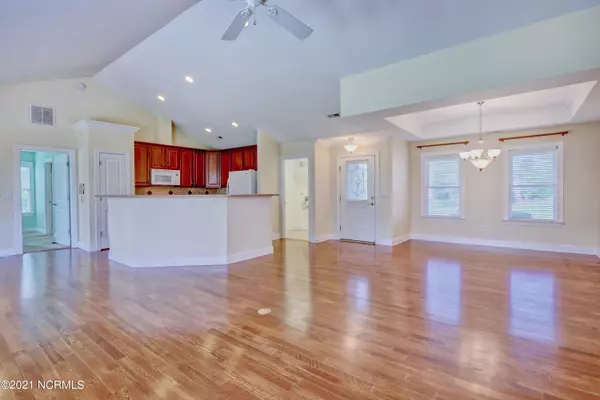$295,000
$295,000
For more information regarding the value of a property, please contact us for a free consultation.
3 Beds
2 Baths
1,706 SqFt
SOLD DATE : 10/06/2021
Key Details
Sold Price $295,000
Property Type Single Family Home
Sub Type Single Family Residence
Listing Status Sold
Purchase Type For Sale
Square Footage 1,706 sqft
Price per Sqft $172
Subdivision Westport
MLS Listing ID 100286777
Sold Date 10/06/21
Style Wood Frame
Bedrooms 3
Full Baths 2
HOA Fees $1,700
HOA Y/N Yes
Originating Board North Carolina Regional MLS
Year Built 2005
Annual Tax Amount $1,649
Lot Size 9,030 Sqft
Acres 0.21
Lot Dimensions 71x129x70x129
Property Description
Welcome home to Southern living at its finest in the highly desired Westport community. This beautifully maintained home features four sided brick exterior on an impressive fully manicured lot with an included irrigation system. For your convenience, lawn care is included in HOA fees - so you can sit back and enjoy the easy life on your tiled front porch or screened-in tiled back patio. The interior boasts a 1,706 square foot 3 bedroom 2 bathroom split floor plan with an impressive vaulted ceiling and a fireplace in the main living area. The large master suite features a tray ceiling, sizable walk-in closet, dual vanities, large soaking tub, and a separate shower. This home has been updated with a new HVAC system, new water heater, and new windows in the last year. A couple added bonuses are the water softener, gutters, storm doors, utility sink in garage, as well as an added drainage system. Also included in your HOA dues, enjoy the clubhouse, 2 community pools, playground, and basketball court- all of which are connected by the well-lit sidewalks throughout the community. This one won't last long- call today to make it your own!
Location
State NC
County Brunswick
Community Westport
Zoning PUD
Direction Take 133 S, turn onto Westport Drive, right onto Merestone Drive, left onto Palm Drive, home will be on the left.
Location Details Mainland
Rooms
Basement None
Primary Bedroom Level Primary Living Area
Interior
Interior Features Mud Room, Master Downstairs, 9Ft+ Ceilings, Tray Ceiling(s), Vaulted Ceiling(s), Ceiling Fan(s), Pantry, Walk-In Closet(s)
Heating Electric, Forced Air, Heat Pump
Cooling Central Air
Flooring Carpet, Tile, Vinyl
Fireplaces Type Gas Log
Fireplace Yes
Window Features Blinds
Appliance Water Softener, Stove/Oven - Gas, Microwave - Built-In, Disposal, Dishwasher
Laundry Inside
Exterior
Exterior Feature Irrigation System
Parking Features On Site, Paved
Garage Spaces 2.0
Utilities Available Natural Gas Connected
Roof Type Architectural Shingle
Accessibility None
Porch Covered, Patio, Porch, Screened
Building
Story 1
Entry Level One
Foundation Slab
Sewer Municipal Sewer
Water Municipal Water
Structure Type Irrigation System
New Construction No
Others
Tax ID 059bg061
Acceptable Financing Cash, Conventional, FHA, USDA Loan, VA Loan
Listing Terms Cash, Conventional, FHA, USDA Loan, VA Loan
Special Listing Condition None
Read Less Info
Want to know what your home might be worth? Contact us for a FREE valuation!

Our team is ready to help you sell your home for the highest possible price ASAP

"My job is to find and attract mastery-based agents to the office, protect the culture, and make sure everyone is happy! "






