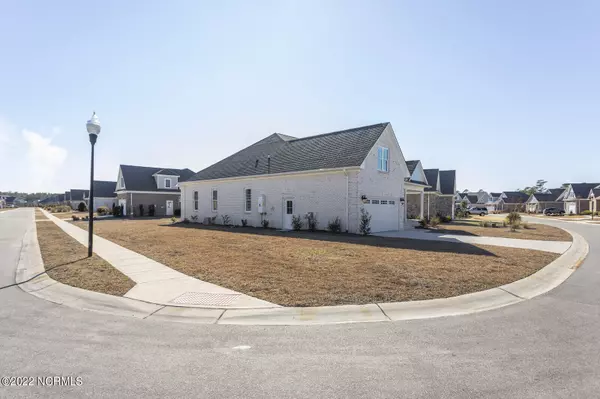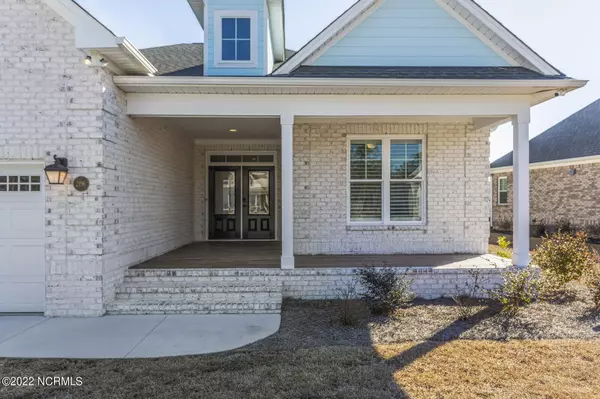$463,200
$450,000
2.9%For more information regarding the value of a property, please contact us for a free consultation.
4 Beds
3 Baths
2,290 SqFt
SOLD DATE : 03/04/2022
Key Details
Sold Price $463,200
Property Type Single Family Home
Sub Type Single Family Residence
Listing Status Sold
Purchase Type For Sale
Square Footage 2,290 sqft
Price per Sqft $202
Subdivision Hearthstone
MLS Listing ID 100312648
Sold Date 03/04/22
Style Wood Frame
Bedrooms 4
Full Baths 3
HOA Fees $664
HOA Y/N Yes
Originating Board Hive MLS
Year Built 2021
Lot Size 10,890 Sqft
Acres 0.25
Lot Dimensions 157x129x75x122
Property Description
Beautiful single family home on corner lot in Hearthstone built by esteemed Kirk Pigford Homes is barely a year old! Seller is relocating for work and sad to see this gem go—their loss is your gain! Following the popular Plum Island II plan, this residence offers bright, open common space comprised of large living room, kitchen, dining nook, and home office. Features and upgrades abound! High end LVP flooring, coffered ceilings, built-in shelving, plantation shutters, linear fireplace, large island, white quartz counters, large black farm sink & faucet, GE Profile stainless appliances including 5-burner cooktop with pot filler. Primary suite, located at rear of layout, includes two walk-in
closets, large ensuite bath with double vanity and tiled master shower. Two additional bedrooms on first floor, one used as home office with transom French door. Upstairs find finished bonus room with full bath—can be fourth bedroom! Exterior features include attached two car garage, covered front porch and double door entry, rear screened porch all on irrigated corner lot. Security system with four cameras and Ring doorbell afford peace of mind. Residents may use community pool and picnic area. Hearthstone is close to daily shopping and dining conveniences, several parks and golf courses. 10 miles to historic downtown Wilmington riverfront, 13 miles to airport, 18 miles to Wrightsville Beach.
Location
State NC
County Brunswick
Community Hearthstone
Zoning R6
Direction From the Cape Fear Memorial bridge, take Hwy 17 towards Myrtle Beach. Make rigt on Lanvale Road and tun left on Springstone Drive. House is last home on the right.
Location Details Mainland
Rooms
Basement None
Primary Bedroom Level Primary Living Area
Interior
Interior Features Foyer, Solid Surface, Master Downstairs, 9Ft+ Ceilings, Tray Ceiling(s), Ceiling Fan(s), Walk-in Shower, Walk-In Closet(s)
Heating Forced Air, Heat Pump
Cooling Central Air, Zoned
Flooring LVT/LVP, Tile
Window Features Thermal Windows,DP50 Windows,Blinds
Appliance Vent Hood, Stove/Oven - Electric, Microwave - Built-In, Double Oven, Disposal, Dishwasher, Cooktop - Gas
Laundry Hookup - Dryer, Washer Hookup, Inside
Exterior
Exterior Feature Irrigation System
Parking Features Off Street, Paved
Garage Spaces 2.0
Pool None
Waterfront Description None
Roof Type Architectural Shingle,Composition
Accessibility None
Porch Covered, Porch, Screened
Building
Lot Description Corner Lot
Story 1
Entry Level One and One Half
Foundation Raised, Slab
Sewer Municipal Sewer
Water Municipal Water
Structure Type Irrigation System
New Construction No
Others
Tax ID 046ef010
Acceptable Financing Commercial, Cash, Conventional, FHA, USDA Loan, VA Loan
Listing Terms Commercial, Cash, Conventional, FHA, USDA Loan, VA Loan
Special Listing Condition None
Read Less Info
Want to know what your home might be worth? Contact us for a FREE valuation!

Our team is ready to help you sell your home for the highest possible price ASAP

"My job is to find and attract mastery-based agents to the office, protect the culture, and make sure everyone is happy! "






