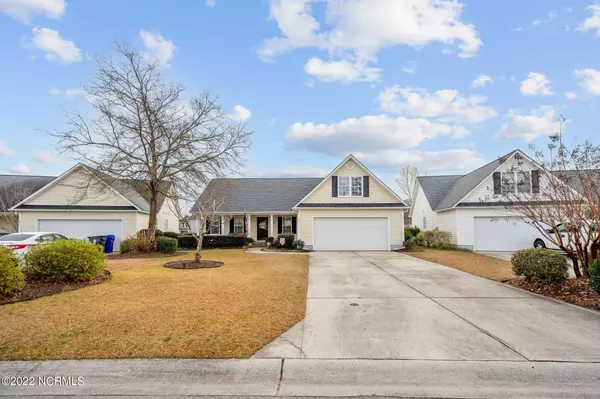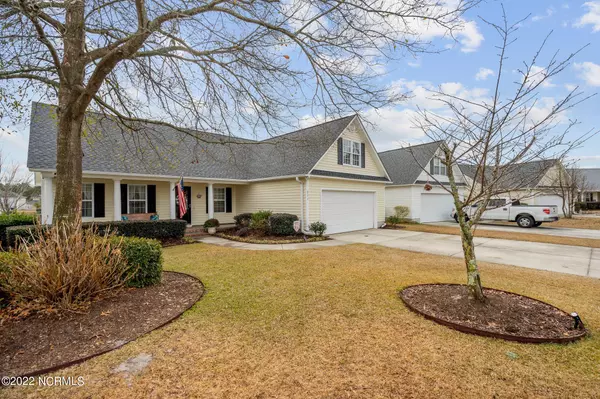$316,000
$320,000
1.3%For more information regarding the value of a property, please contact us for a free consultation.
3 Beds
2 Baths
1,937 SqFt
SOLD DATE : 02/25/2022
Key Details
Sold Price $316,000
Property Type Single Family Home
Sub Type Single Family Residence
Listing Status Sold
Purchase Type For Sale
Square Footage 1,937 sqft
Price per Sqft $163
Subdivision Wedgewood At Lanvale
MLS Listing ID 100308958
Sold Date 02/25/22
Style Wood Frame
Bedrooms 3
Full Baths 2
HOA Fees $620
HOA Y/N Yes
Originating Board Hive MLS
Year Built 2007
Annual Tax Amount $1,596
Lot Size 7,841 Sqft
Acres 0.18
Lot Dimensions 50x125x82x125
Property Description
HIGHEST AND BEST BY TUESDAY 1/25/22 @5PM. Don't wait on this one!! You're perfectly home in the highly sought-after, Leland-central neighborhood of Wedgewood! There's plenty of space for your family or cozy enough for just one in this beautiful 3 bedroom, 2 bath home with large bonus space to use as a fourth bedroom if you choose. Snuggle up with the warmth of your gas log fireplace. Cook your dinner or entertain from the spacious kitchen that overlooks the living room in this comfortable open floor plan. Rest easy with your less than year old brand new roof and 4 year young HVAC system with added UV light protection. Relax on the beautiful back deck off of the main living area and find plenty of storage with a roomy two car garage. Wedgewood is located within the highly sought-after school district of Town Creek and offers a beautiful community pool to enjoy, playground for kids, and many fun, annual neighborhood events. Located in the heart of Leland to enjoy shopping, restaurants, and medical care with ease, and only 15 minutes from Wilmington's Downtown Riverwalk, and 35 minutes to Wrightsville and Oak Island Beaches, you will love the convenience of where you live! Don't blink or this will be gone!
Location
State NC
County Brunswick
Community Wedgewood At Lanvale
Zoning R6
Direction Take HWY 17 S in Leland. Turn Right onto Lanvale Rd. Turn Right into Wedgewood subdivision onto Kingsbridge Rd. Turn Right onto Whitehill Rd. House will be on the left.
Location Details Mainland
Rooms
Basement None
Primary Bedroom Level Primary Living Area
Interior
Interior Features Foyer, Master Downstairs, 9Ft+ Ceilings, Vaulted Ceiling(s), Ceiling Fan(s), Pantry, Walk-in Shower, Walk-In Closet(s)
Heating Heat Pump
Cooling Central Air
Flooring Carpet, Tile, Vinyl, Wood
Fireplaces Type Gas Log
Fireplace Yes
Window Features Blinds
Appliance Washer, Stove/Oven - Electric, Refrigerator, Microwave - Built-In, Ice Maker, Dryer, Disposal, Dishwasher
Laundry Hookup - Dryer, Washer Hookup, Inside
Exterior
Exterior Feature Irrigation System, Gas Logs
Parking Features Off Street, Paved, Tandem
Garage Spaces 2.0
Pool None
Waterfront Description None
Roof Type Architectural Shingle
Accessibility None
Porch Open, Covered, Deck, Porch
Building
Story 1
Entry Level One and One Half
Foundation Slab
Sewer Municipal Sewer
Water Municipal Water
Structure Type Irrigation System,Gas Logs
New Construction No
Others
Tax ID 047ae015
Acceptable Financing Cash, Conventional, FHA, USDA Loan, VA Loan
Listing Terms Cash, Conventional, FHA, USDA Loan, VA Loan
Special Listing Condition None
Read Less Info
Want to know what your home might be worth? Contact us for a FREE valuation!

Our team is ready to help you sell your home for the highest possible price ASAP

"My job is to find and attract mastery-based agents to the office, protect the culture, and make sure everyone is happy! "






