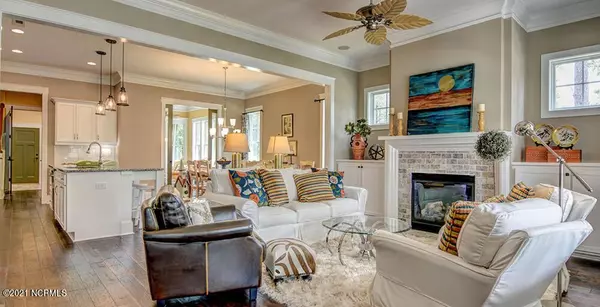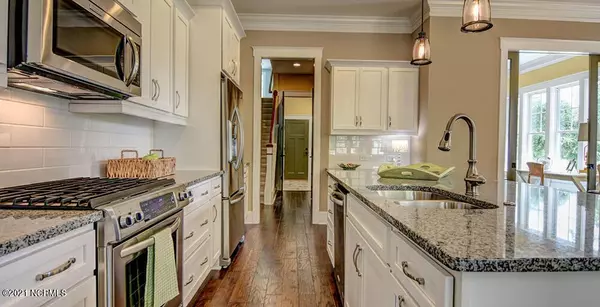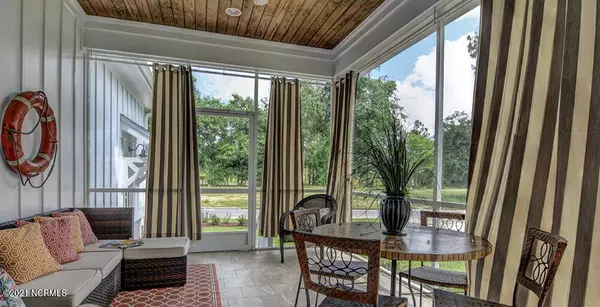$595,000
$595,000
For more information regarding the value of a property, please contact us for a free consultation.
4 Beds
4 Baths
2,645 SqFt
SOLD DATE : 09/26/2022
Key Details
Sold Price $595,000
Property Type Single Family Home
Sub Type Single Family Residence
Listing Status Sold
Purchase Type For Sale
Square Footage 2,645 sqft
Price per Sqft $224
Subdivision Crow Creek
MLS Listing ID 100301854
Sold Date 09/26/22
Style Wood Frame
Bedrooms 4
Full Baths 3
Half Baths 1
HOA Fees $1,594
HOA Y/N Yes
Originating Board Hive MLS
Year Built 2022
Annual Tax Amount $311
Lot Size 0.340 Acres
Acres 0.34
Lot Dimensions 80 x177 x 83 x 185
Property Description
The Greenfield Creek coastal cottage offers 2,645sf of living space, 4 bedrooms, 3.5 baths and is loaded with luxury finishes. Enjoy open concept living and cozy spaces to relax and unwind in beautiful Crow Creek. A rocking chair porch greets you and welcomes you into the great room with 10ft coffered ceiling, gas log fireplace and custom built-ins. This generously sized room allows for plenty of furniture layout options and opens to both the dining room and kitchen making it perfect for entertaining. The kitchen is anchored with a large center island, and features a Gas range, Granite Countertops, 42'' Shaker cabinets, Stainless Steel appliances, a coffee bar and convenient pantry making this space functional and efficient. The formal dining room with buffet nook, expands the kitchen and provides access to an all-season sunroom. You will love the large, sunny windows bringing the outside in and creating a cozy space to relax and enjoy the natural beauty and Carolina Pines. Stacked sliding doors lead you into the screened porch and access to the private backyard. The Owner's Suite is located at the front of the house, taking advantage of the gorgeous pond views. It features an oversized closet, double sink vanity, tiled Roman shower, water closet and separate linen closet. Coming in from shopping? Enter through the side load garage to the convenience of a drop zone and large laundry room, adjacent to the pantry and kitchen. From this back hallway, you will also find your access to the two secondary bedrooms with Jack and Jill bath, as well as the staircase to the 4th bedroom upstairs. With an additional full bath this bonus space is ideal as a guest room, home office, or den. Abundant storage with a 500sf walk in attic space and an additional storage room in the 2-car garage! Low maintenance Hardie board siding, brick porches with metal porch roof, Trane HVAC unit, Hardwood floors, irrigation system throughout are just a few of the high-end finishes and energy savings options included. Plus, contract now and there is still time to pick your finishes! Crow Creek is an amenity rich community offering golf memberships, community pool, tennis, walking travels and its own restaurant/bar. Located on the border of North and South Carolina you'll enjoy shopping and entertaining in Myrtle Beach and lazy days at the ocean at nearby Sunset Beach. HOME IS UNDER CONSTRUCTION.
Location
State NC
County Brunswick
Community Crow Creek
Zoning Residential
Direction From North of Calabash: Ocean Hwy/US-17 S to slight right on Hickman Rd. 2nd right onto Crow Creek Dr at gated entrance. Left onto Autumn Pheasant Loop. Lot is on the left. From North Myrtle Beach: Highway 17/US-17 N toward Coastal North Way. left onto Hickman Rd, right onto Crow Creek Dr at gated entrance. Left onto Autumn Pheasant Loop. Lot will be on the left.
Location Details Mainland
Rooms
Basement None
Primary Bedroom Level Primary Living Area
Interior
Interior Features Master Downstairs, 9Ft+ Ceilings, Ceiling Fan(s), Pantry
Heating Electric, Forced Air
Cooling Central Air
Flooring Carpet, Tile, Wood
Fireplaces Type Gas Log
Fireplace Yes
Appliance Stove/Oven - Gas, Refrigerator, Microwave - Built-In, Disposal, Dishwasher
Laundry Inside
Exterior
Exterior Feature Irrigation System
Parking Features Off Street, On Site, Paved
Garage Spaces 2.0
Pool None
View Pond
Roof Type Architectural Shingle
Accessibility None
Porch Covered, Enclosed, Porch, Screened
Building
Story 2
Entry Level Two
Foundation Block, Raised, Slab
Sewer Municipal Sewer
Water Municipal Water
Architectural Style Patio
Structure Type Irrigation System
New Construction Yes
Others
Tax ID 209na026
Acceptable Financing Cash, Conventional, FHA, USDA Loan, VA Loan
Listing Terms Cash, Conventional, FHA, USDA Loan, VA Loan
Special Listing Condition None
Read Less Info
Want to know what your home might be worth? Contact us for a FREE valuation!

Our team is ready to help you sell your home for the highest possible price ASAP

"My job is to find and attract mastery-based agents to the office, protect the culture, and make sure everyone is happy! "






