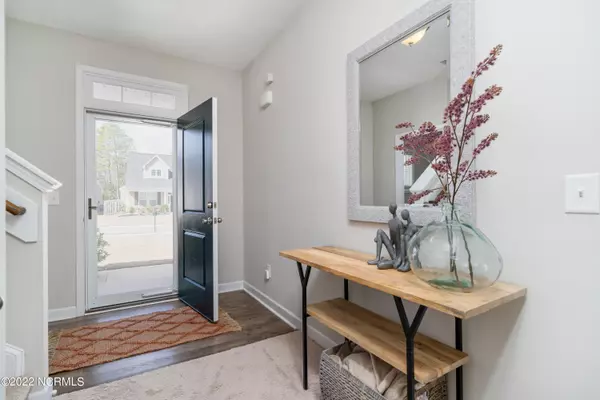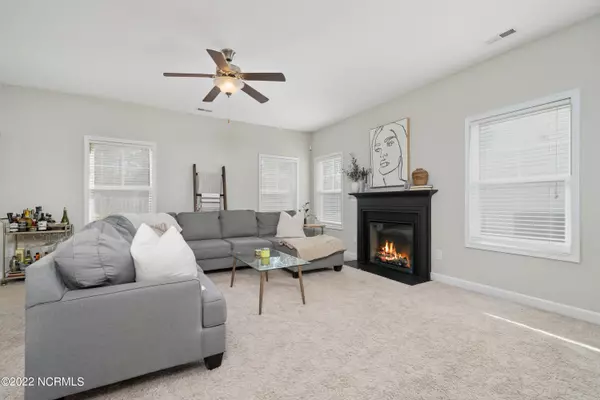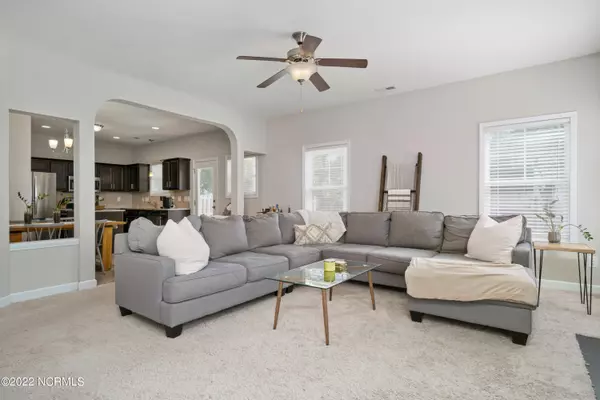$309,500
$299,900
3.2%For more information regarding the value of a property, please contact us for a free consultation.
3 Beds
3 Baths
1,729 SqFt
SOLD DATE : 04/04/2022
Key Details
Sold Price $309,500
Property Type Single Family Home
Sub Type Single Family Residence
Listing Status Sold
Purchase Type For Sale
Square Footage 1,729 sqft
Price per Sqft $179
Subdivision The Willows At Leland
MLS Listing ID 100311893
Sold Date 04/04/22
Style Wood Frame
Bedrooms 3
Full Baths 2
Half Baths 1
HOA Fees $600
HOA Y/N Yes
Originating Board Hive MLS
Year Built 2016
Lot Size 6,098 Sqft
Acres 0.14
Lot Dimensions 59x102x51x122
Property Description
Conveniently tucked away in the adorable neighborhood of The Willows, this immaculate home has so much to offer. The covered front porch welcomes your quests. Enter the foyer which leads you into a large living room open to the kitchen & dining. The kitchen features granite counter tops, tile back-splash and stainless appliances. The master suite includes his & her walk in closets, a large soaking tub and walk in tiled shower. Bedrooms 2 & 3 share a fabulous Jack & Jill bath. Built by the renowned builders, H&H homes, this home is not only pleasing to the eye, flows well but it is also EcoSelect Certified energy efficient.
It includes a security system, Pest control system, and termite Bond. Come home to The Willows featuring a community pool, tennis courts & club house with HOA of only $50 mo.
Location
State NC
County Brunswick
Community The Willows At Leland
Zoning PUD
Direction From Wilmington take 74/76 across Cape Fear bridge. Take exit 133, turn right, left next to CVS onto Northgate Drive, left on Willow Creek, right onto Cottagefield. Down on the left.
Location Details Mainland
Rooms
Basement None
Primary Bedroom Level Non Primary Living Area
Interior
Interior Features 9Ft+ Ceilings, Ceiling Fan(s), Pantry
Heating Electric, Forced Air
Cooling Central Air
Flooring Carpet, Laminate, Vinyl
Appliance Stove/Oven - Electric, Microwave - Built-In, Disposal, Dishwasher
Laundry Inside
Exterior
Parking Features Paved
Garage Spaces 2.0
Roof Type Architectural Shingle
Accessibility None
Porch Covered, Patio, Porch
Building
Story 2
Entry Level Two
Foundation Slab
Sewer Municipal Sewer
Water Municipal Water
New Construction No
Others
Tax ID 038if029
Acceptable Financing Cash, Conventional, USDA Loan
Listing Terms Cash, Conventional, USDA Loan
Special Listing Condition None
Read Less Info
Want to know what your home might be worth? Contact us for a FREE valuation!

Our team is ready to help you sell your home for the highest possible price ASAP

"My job is to find and attract mastery-based agents to the office, protect the culture, and make sure everyone is happy! "






