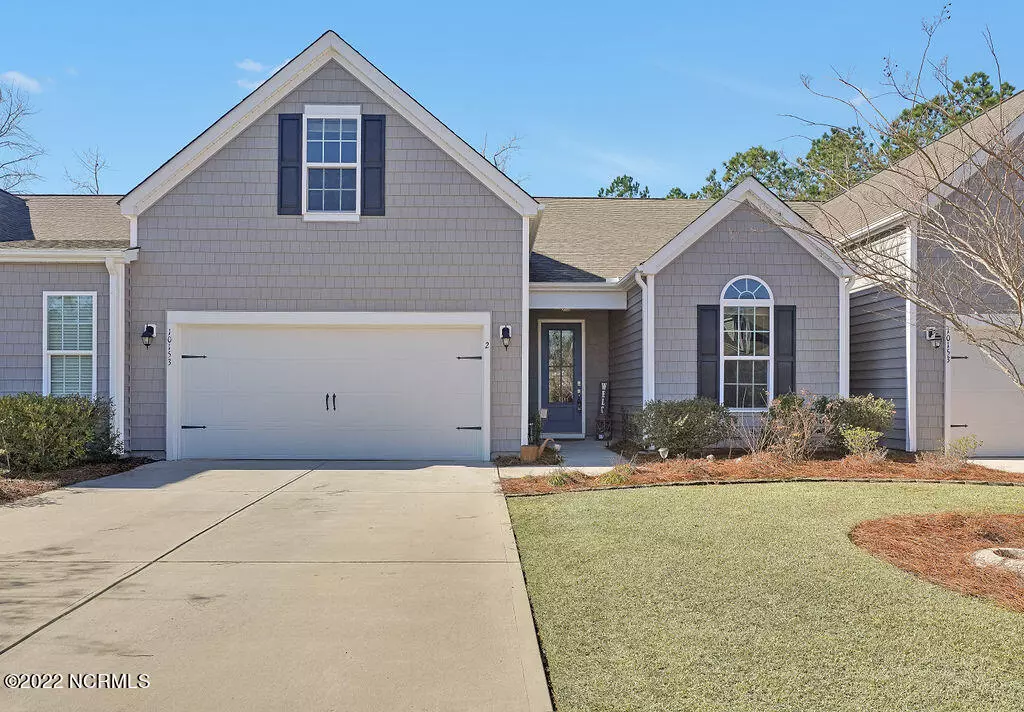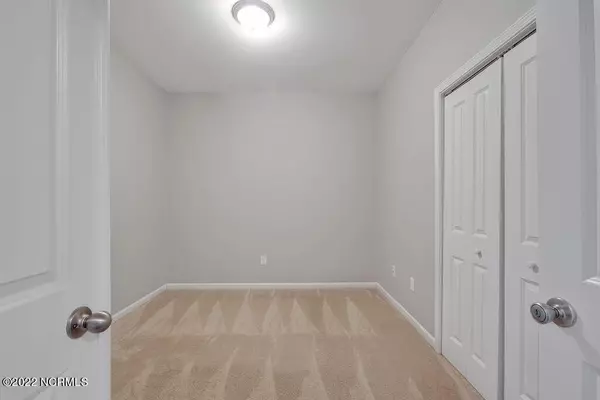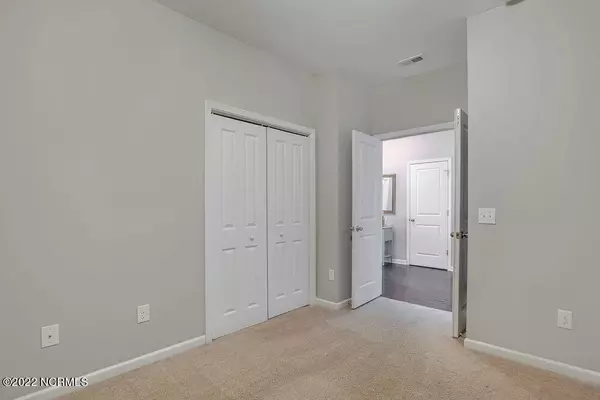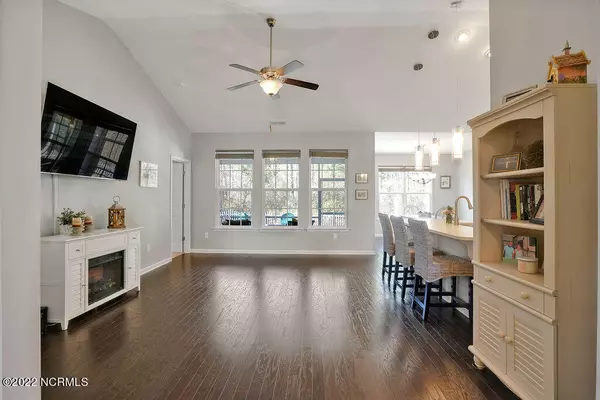$342,000
$322,500
6.0%For more information regarding the value of a property, please contact us for a free consultation.
3 Beds
2 Baths
1,825 SqFt
SOLD DATE : 03/07/2022
Key Details
Sold Price $342,000
Property Type Townhouse
Sub Type Townhouse
Listing Status Sold
Purchase Type For Sale
Square Footage 1,825 sqft
Price per Sqft $187
Subdivision Hawkeswater At The River
MLS Listing ID 100311756
Sold Date 03/07/22
Style Wood Frame
Bedrooms 3
Full Baths 2
HOA Fees $2,430
HOA Y/N Yes
Originating Board Hive MLS
Year Built 2018
Lot Size 261 Sqft
Acres 0.01
Lot Dimensions 36x70
Property Description
Your search stops here! This beautifully maintained 3 bedroom 2 bath townhome is located in the popular neighborhood of Hawkeswater at the River. Open floor plan, vaulted ceilings, calm tones throughout, separate office, laundry room, abundant storage and all appliances remain. Chef's delight kitchen with plenty of counter space, stainless appliances, white cabinets, backsplash, pantry, and breakfast bar. Oversized first floor master bedroom features a walk-in closet and an ensuite bathroom with designer tile, double sinks, and closets. One of the best features of this home is the wooded back yard and the privacy! The screened in porch provides the perfect place for morning coffee or bird watching! The neighborhood offers an assortment of amenities; a pool, clubhouse, fitness room, a boardwalk that leads to a gazebo to a private community dock on the Brunswick River. Two of the boat slips are reserved as day dockage for the Homeowners at Hawkeswater while the others are for purchase by home owners. Only minutes away from Downtown Wilmington, restaurants and shopping.
All offers due by 3PM February 13th
Location
State NC
County Brunswick
Community Hawkeswater At The River
Zoning R75
Direction From Wilmington take the first Leland exit and head south on River Rd. 133 go about 1 mile and Hawkeswater is on right.
Location Details Mainland
Rooms
Primary Bedroom Level Primary Living Area
Interior
Interior Features Foyer, Solid Surface, Master Downstairs, 9Ft+ Ceilings, Vaulted Ceiling(s), Ceiling Fan(s), Pantry, Walk-In Closet(s)
Heating Heat Pump
Cooling Central Air
Fireplaces Type None
Fireplace No
Window Features Blinds
Appliance Washer, Stove/Oven - Electric, Refrigerator, Microwave - Built-In, Dryer, Dishwasher
Exterior
Exterior Feature Irrigation System
Parking Features On Site
Garage Spaces 2.0
Roof Type Architectural Shingle
Porch Patio, Porch, Screened
Building
Story 2
Entry Level One and One Half
Foundation Slab
Sewer Municipal Sewer
Water Municipal Water
Structure Type Irrigation System
New Construction No
Others
Tax ID 038nj002
Acceptable Financing Cash, Conventional
Listing Terms Cash, Conventional
Special Listing Condition None
Read Less Info
Want to know what your home might be worth? Contact us for a FREE valuation!

Our team is ready to help you sell your home for the highest possible price ASAP

"My job is to find and attract mastery-based agents to the office, protect the culture, and make sure everyone is happy! "






