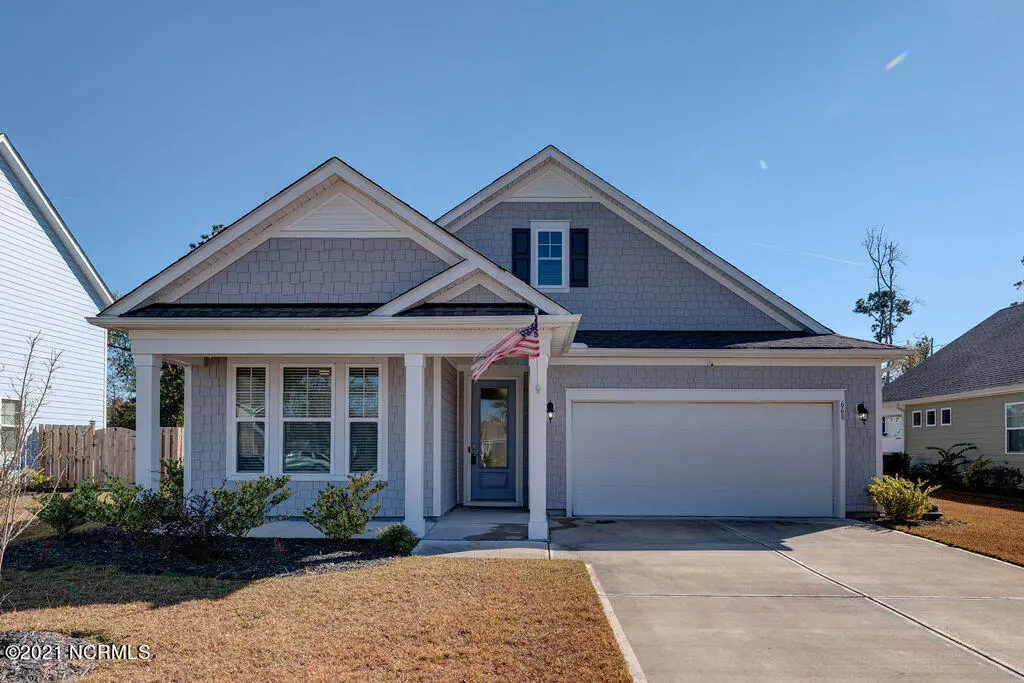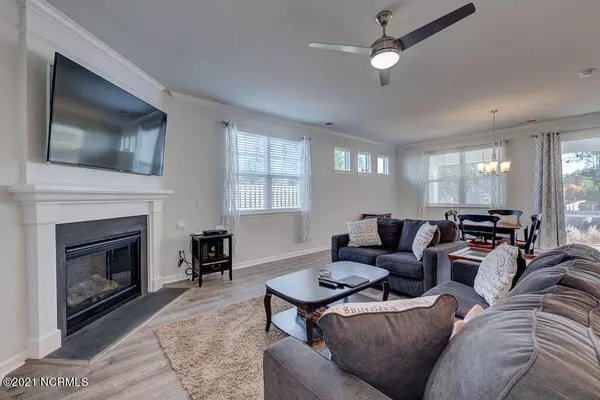$329,000
$317,000
3.8%For more information regarding the value of a property, please contact us for a free consultation.
3 Beds
2 Baths
1,812 SqFt
SOLD DATE : 01/31/2022
Key Details
Sold Price $329,000
Property Type Single Family Home
Sub Type Single Family Residence
Listing Status Sold
Purchase Type For Sale
Square Footage 1,812 sqft
Price per Sqft $181
Subdivision Hawkeswater At The River
MLS Listing ID 100303092
Sold Date 01/31/22
Style Wood Frame
Bedrooms 3
Full Baths 2
HOA Fees $684
HOA Y/N Yes
Originating Board Hive MLS
Year Built 2019
Annual Tax Amount $1,230
Lot Size 8,276 Sqft
Acres 0.19
Lot Dimensions 48x27x113x70x112
Property Description
Welcome to this better than new home- built in 2019, this lightly lived in, fiber cement patio home offers many upgrades. Open floor plan, granite countertops, stainless steel appliances, laminate floors throughout the living area, updated lighting and fans in every bedroom, 2 car garage and screened in porch- this house has it all! PLUS- the seller has already purchased matching flooring for the bedrooms and all the supplies convey with the home. This 3 bedroom 2 bath home is located in the desirable neighborhood of Hawkeswater by the River. This community offers a pool, clubhouse, walking trails AND a community dock with access to the Brunswick River- all with a very low HOA. Padded garage flooring, garage cabinets and generator could convey with an acceptable offer. Home is wired for a generator. ****CALLING FOR FINAL AND BEST BY 5:00 PM TONIGHT (12/9)
Location
State NC
County Brunswick
Community Hawkeswater At The River
Zoning AE
Direction Turn right onto Shinnwood Road, Turn left onto Greenville Loop Road, Turn right onto Oleander Drive, Continue Straight onto Military Cutoff Road/Wrightsville Ave, Turn left onto Eastwood Road, Turn left onto US-421 S/US-74 W, Keep right at fork, Take the exit toward Southport, Turn right onto Morecamble Blvd, Turn left onto Seathwaite Lane SE.
Location Details Mainland
Rooms
Primary Bedroom Level Primary Living Area
Interior
Interior Features Master Downstairs, Ceiling Fan(s), Pantry, Walk-in Shower, Walk-In Closet(s)
Heating Electric, Forced Air
Cooling Central Air
Flooring Carpet, Laminate, Tile
Window Features Blinds
Appliance Stove/Oven - Electric, Refrigerator
Laundry Laundry Closet
Exterior
Exterior Feature Irrigation System
Parking Features Off Street, Paved
Garage Spaces 2.0
Roof Type Architectural Shingle
Porch Covered, Patio, Porch, Screened
Building
Lot Description Cul-de-Sac Lot
Story 1
Entry Level One
Foundation Slab
Sewer Municipal Sewer
Water Municipal Water
Architectural Style Patio
Structure Type Irrigation System
New Construction No
Others
Tax ID 048ch008
Acceptable Financing Cash, Conventional, FHA, VA Loan
Listing Terms Cash, Conventional, FHA, VA Loan
Special Listing Condition None
Read Less Info
Want to know what your home might be worth? Contact us for a FREE valuation!

Our team is ready to help you sell your home for the highest possible price ASAP

"My job is to find and attract mastery-based agents to the office, protect the culture, and make sure everyone is happy! "






