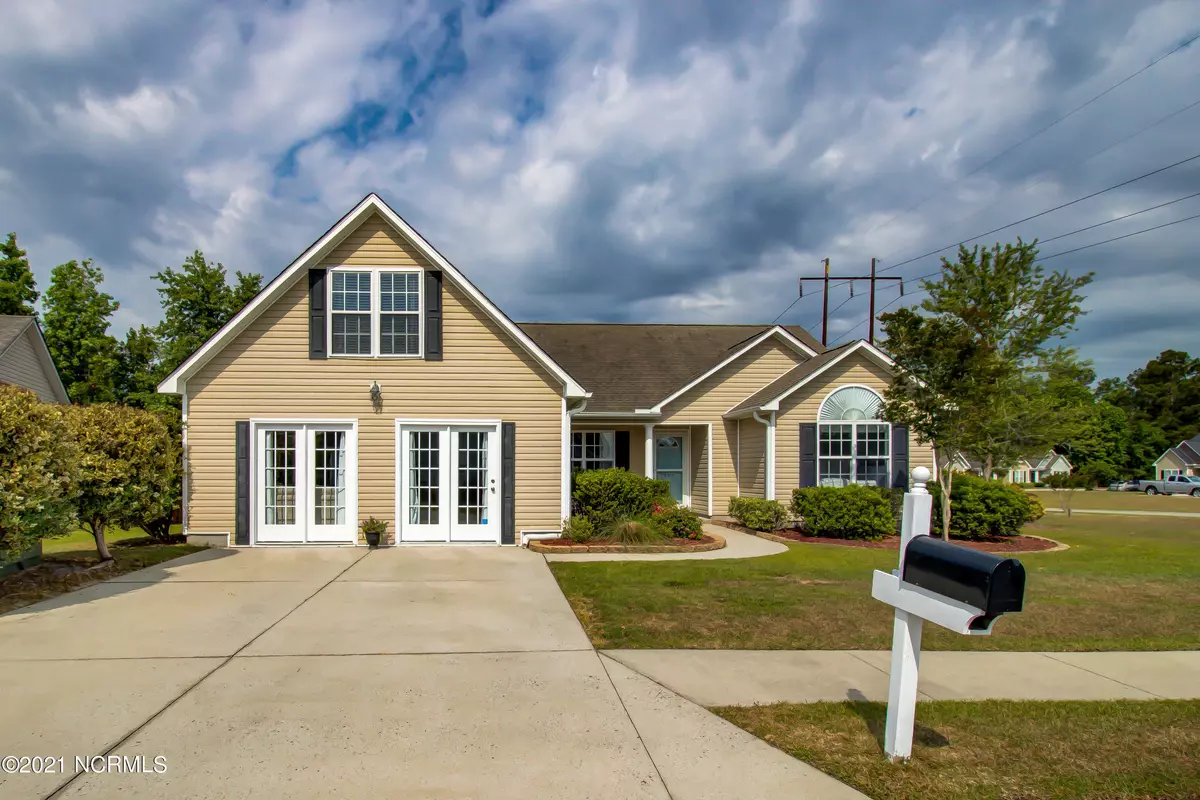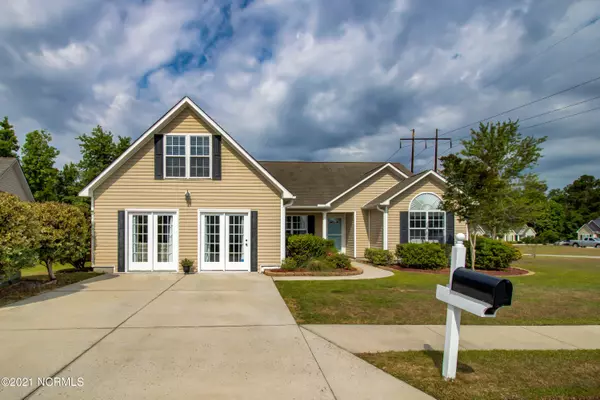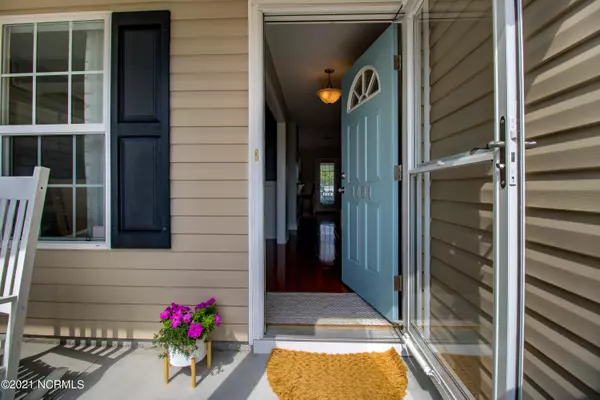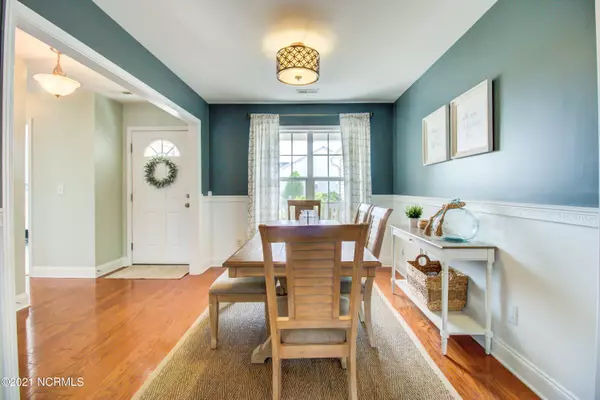$289,900
$279,900
3.6%For more information regarding the value of a property, please contact us for a free consultation.
4 Beds
2 Baths
2,090 SqFt
SOLD DATE : 06/28/2021
Key Details
Sold Price $289,900
Property Type Single Family Home
Sub Type Single Family Residence
Listing Status Sold
Purchase Type For Sale
Square Footage 2,090 sqft
Price per Sqft $138
Subdivision The Willows At Leland
MLS Listing ID 100272102
Sold Date 06/28/21
Style Wood Frame
Bedrooms 4
Full Baths 2
HOA Fees $581
HOA Y/N Yes
Originating Board North Carolina Regional MLS
Year Built 2007
Annual Tax Amount $1,557
Lot Size 1,842 Sqft
Acres 0.04
Lot Dimensions 66x96x81x99
Property Description
Come see this beautiful 4 bed 2 bath home. Hardwood flooring in formal dining room, living room, kitchen, breakfast nook off the kitchen, and downstairs hallway. Storm doors on front and back of house. Carpet in bedrooms, tile in laundry room and both bathrooms. Lots of natural light in bonus room; this room was converted from a garage to bonus room, it is now heated and cooled with grey laminate flooring. This could be converted back to a garage if so desired. 4th bedroom upstairs over bonus room has carpet and two large closets. Master bedroom has cathedral ceiling, walk in closet, bathroom with cultured marble countertops and soaking tub. Also has a step in shower and tile flooring. Cathedral ceiling in one other bedroom. Second bathroom has shower bath combo, cultured marble countertops and tile flooring. Fenced in backyard with a concrete patio and separate wood deck. Storage room accessed from outside. Backs up against neighborhood amenities which includes a tennis court and pool.
Location
State NC
County Brunswick
Community The Willows At Leland
Zoning R10
Direction Starting on Oleander Dr, take a slight left onto Wooster St. In 1.1 miles merge onto Bus US-17 South, US-74 West. In 2.8 miles take the exit onto NC-133 South. In .2 miles keep right towards Navassa, Leland. In .4 miles turn left onto Northgate Dr, and in .4 miles turn left onto Stoney Woods Ln. In 100 Feet 1001 Stoney Woods Lane is on your right.
Location Details Mainland
Rooms
Primary Bedroom Level Primary Living Area
Interior
Interior Features Master Downstairs, 9Ft+ Ceilings, Vaulted Ceiling(s), Ceiling Fan(s), Pantry, Walk-in Shower, Walk-In Closet(s)
Heating Heat Pump
Cooling Central Air
Window Features Thermal Windows
Laundry Inside
Exterior
Exterior Feature Irrigation System
Parking Features Off Street, Paved
Roof Type Shingle
Porch Deck, Patio, Porch
Building
Story 2
Entry Level One and One Half
Foundation Slab
Sewer Municipal Sewer
Water Municipal Water
Structure Type Irrigation System
New Construction No
Others
Tax ID 038ia035
Acceptable Financing Cash, Conventional, FHA, USDA Loan, VA Loan
Listing Terms Cash, Conventional, FHA, USDA Loan, VA Loan
Special Listing Condition None
Read Less Info
Want to know what your home might be worth? Contact us for a FREE valuation!

Our team is ready to help you sell your home for the highest possible price ASAP

"My job is to find and attract mastery-based agents to the office, protect the culture, and make sure everyone is happy! "






