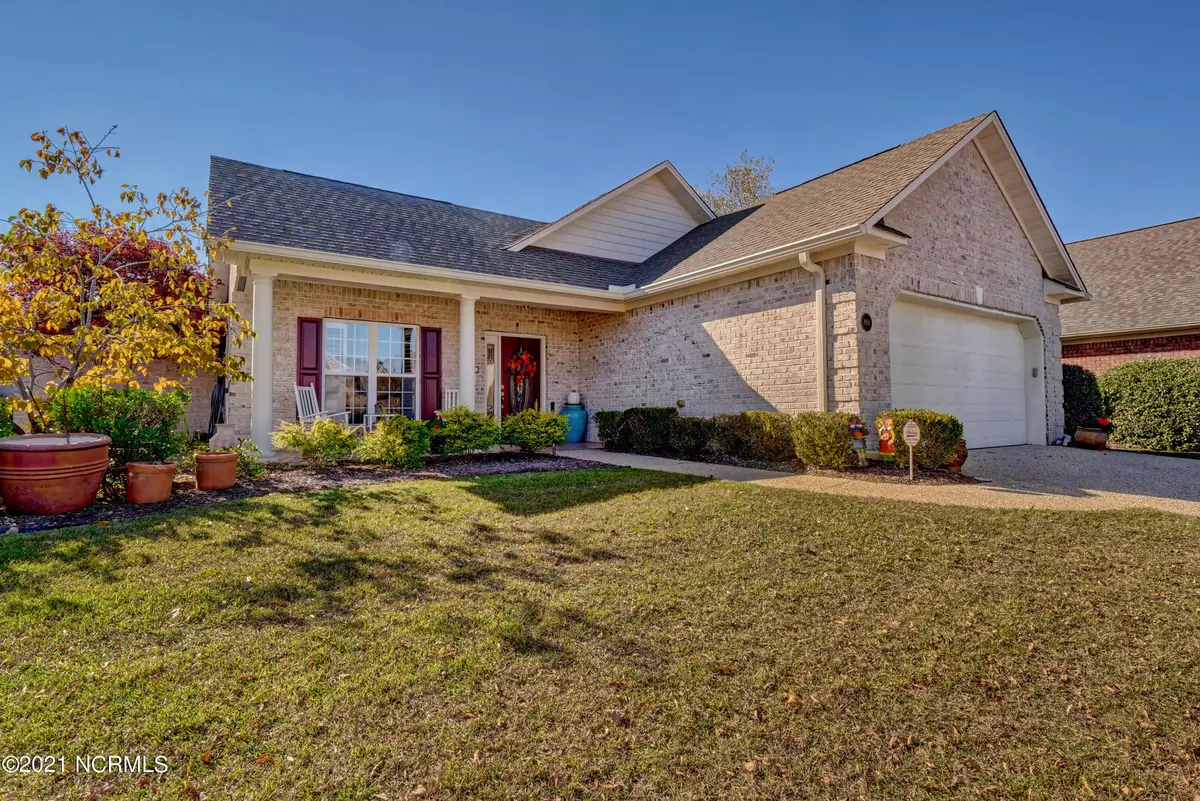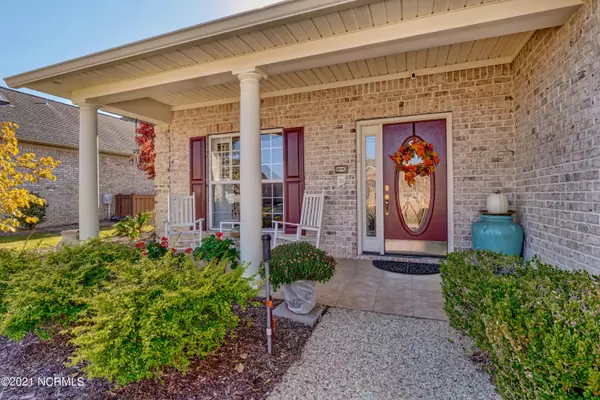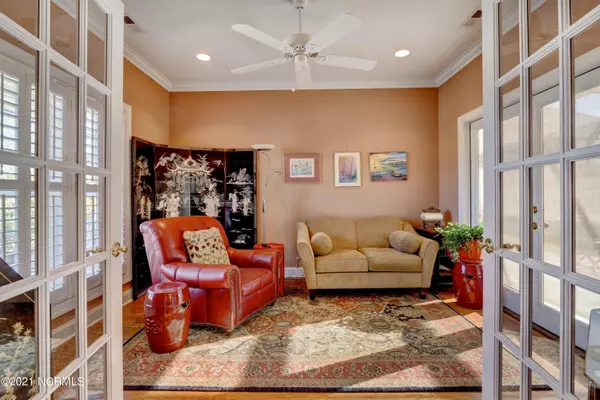$365,000
$369,000
1.1%For more information regarding the value of a property, please contact us for a free consultation.
3 Beds
3 Baths
2,229 SqFt
SOLD DATE : 02/11/2022
Key Details
Sold Price $365,000
Property Type Single Family Home
Sub Type Single Family Residence
Listing Status Sold
Purchase Type For Sale
Square Footage 2,229 sqft
Price per Sqft $163
Subdivision Westport
MLS Listing ID 100301473
Sold Date 02/11/22
Style Wood Frame
Bedrooms 3
Full Baths 2
Half Baths 1
HOA Fees $1,700
HOA Y/N Yes
Originating Board Hive MLS
Year Built 2006
Annual Tax Amount $2,304
Lot Size 9,148 Sqft
Acres 0.21
Lot Dimensions 75x128x70x142
Property Description
Spacious, open concept home has all the upgrades and feel of a large home with the easy maintenance of a patio home. This home offers a 400 sq ft attached and enclosed brick lanai, providing a private outdoor environment year-round. The kitchen features granite countertops, stainless appliances, under counter lighting, 42'' upper cabinets, tile backsplash, dual undermount sink, and a spacious angled island overlooking the great room. Master suite has a tray ceiling, sizable walk-in closet, a private entrance to the lanai, and double doors leading to the master bath which offers dual vanities, large jetted tub, and a spacious tiled walk-in shower. Other features include beautiful hardwood floors throughout with tile in bathrooms, plantation shutters, vaulted ceiling in the great room, gas log fireplace, and a separate den or office with glass doors and an entrance to the lanai. This home is located in the beautiful Brunswick County subdivision of Westport which offers two community pools, clubhouse, well-lit sidewalks, playground, and a multi-use sports court.
Location
State NC
County Brunswick
Community Westport
Zoning PUD
Direction Take the 133/74 south over the Cape Fear River to Brunswick County. Turn left on 17 south. Take a left on 133 south toward Southport. Turn right onto Westport Dr. Turn right on Beachwalk Dr. Turn left on Spicebush Dr. House is on right.
Location Details Mainland
Rooms
Primary Bedroom Level Primary Living Area
Interior
Interior Features Foyer, Solid Surface, Whirlpool, Master Downstairs, 9Ft+ Ceilings, Tray Ceiling(s), Vaulted Ceiling(s), Ceiling Fan(s), Pantry, Walk-in Shower
Heating Electric, Forced Air, Geothermal
Cooling Central Air
Flooring Tile, Wood
Fireplaces Type Gas Log
Fireplace Yes
Window Features Thermal Windows,Blinds
Appliance Washer, Vent Hood, Stove/Oven - Electric, Refrigerator, Ice Maker, Dryer, Disposal, Dishwasher
Laundry Laundry Closet
Exterior
Exterior Feature Irrigation System
Parking Features Off Street, On Site, Paved
Garage Spaces 2.0
Pool None
Roof Type Architectural Shingle
Porch Covered, Enclosed, Patio, Porch
Building
Story 1
Entry Level One
Foundation Slab
Sewer Municipal Sewer
Water Municipal Water
Structure Type Irrigation System
New Construction No
Others
Tax ID 059bg084
Acceptable Financing Cash, Conventional
Listing Terms Cash, Conventional
Special Listing Condition None
Read Less Info
Want to know what your home might be worth? Contact us for a FREE valuation!

Our team is ready to help you sell your home for the highest possible price ASAP

"My job is to find and attract mastery-based agents to the office, protect the culture, and make sure everyone is happy! "






