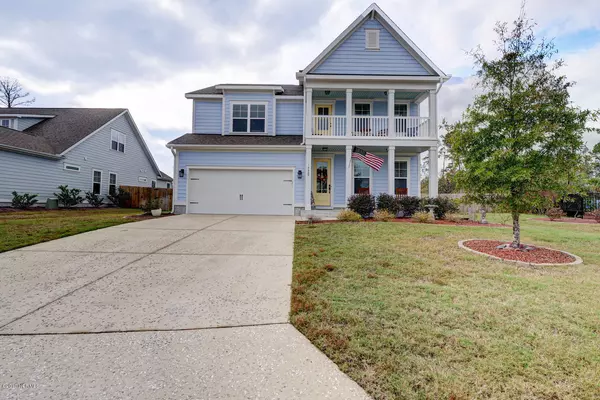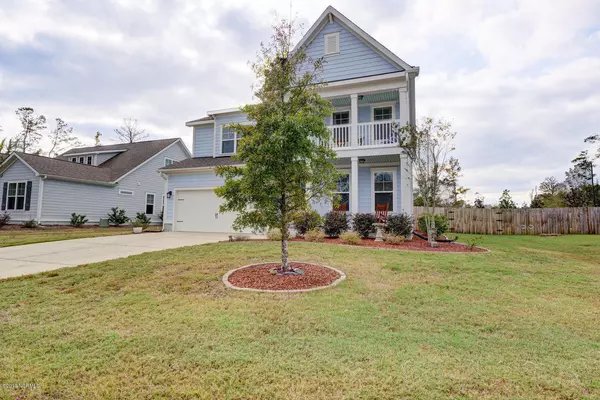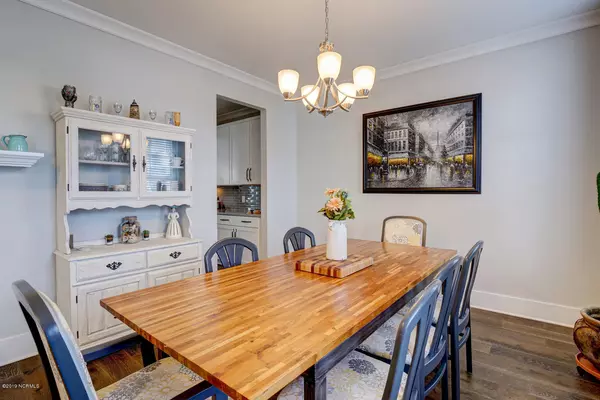$423,500
$422,500
0.2%For more information regarding the value of a property, please contact us for a free consultation.
4 Beds
3 Baths
3,129 SqFt
SOLD DATE : 05/19/2020
Key Details
Sold Price $423,500
Property Type Single Family Home
Sub Type Single Family Residence
Listing Status Sold
Purchase Type For Sale
Square Footage 3,129 sqft
Price per Sqft $135
Subdivision Hawkeswater At The River
MLS Listing ID 100192601
Sold Date 05/19/20
Style Wood Frame
Bedrooms 4
Full Baths 3
HOA Fees $1,744
HOA Y/N Yes
Originating Board North Carolina Regional MLS
Year Built 2016
Lot Size 0.398 Acres
Acres 0.4
Lot Dimensions 110x176x108x136
Property Description
Beautiful Harbor Oak floor plan with 4 bedrooms and 3 baths situated in a gated river front community only minutes to historic downtown Wilmington! Amenities include boardwalk access to a dock with gazebo that leads to the marina, side gate entrance to Belville Park next door, community pool and fitness center. Home features open kitchen with an informal dining area, walk-in pantry and a butlers pass-thru to formal dining room. Downstairs has a spacious family room with a gas log fireplace. Upstairs has a size-able living area that would be perfect for a man cave or play area for kids. Upstairs 2nd Floor Master Bedroom/Owner's suite has its very own sitting room, large spa shower and a spacious walk-in closet with second access to laundry room. Home also features a second floor balcony facing the river, one bedroom and full bath downstairs for guests, a 2 car garage, privacy fence, covered patio area and walkway to fire pit, prewired shed and whole home generator hookup plus Brand New Upgraded Privacy Fence! There is a deeded 25ft boat slip in the marina to go along with this house. There are far too many features to list, so come and take a look for yourself at this great value in this river front community!!
Location
State NC
County Brunswick
Community Hawkeswater At The River
Zoning R-15
Direction Take River Road South towards Southport, Take Left into Neighborhood to Gated Street just past Belville Elementary School. Home will be on the Right
Location Details Mainland
Rooms
Basement None
Primary Bedroom Level Non Primary Living Area
Interior
Interior Features Mud Room, 9Ft+ Ceilings, Tray Ceiling(s), Ceiling Fan(s), Pantry, Walk-in Shower, Walk-In Closet(s)
Heating Electric, Forced Air, Heat Pump
Cooling Central Air
Flooring Carpet, Tile, Wood
Fireplaces Type Gas Log
Fireplace Yes
Appliance Double Oven, Disposal, Dishwasher, Cooktop - Electric
Laundry Inside
Exterior
Exterior Feature Irrigation System, Gas Logs
Parking Features On Site, Paved
Garage Spaces 2.0
Waterfront Description Water Access Comm,Waterfront Comm
View River, Water
Roof Type Architectural Shingle
Porch Covered, Patio, Porch, Screened
Building
Lot Description Corner Lot, Wooded
Story 2
Entry Level Two
Foundation Slab
Sewer Municipal Sewer
Water Municipal Water
Structure Type Irrigation System,Gas Logs
New Construction No
Others
Tax ID 048cf001
Acceptable Financing Cash, Conventional, FHA, VA Loan
Listing Terms Cash, Conventional, FHA, VA Loan
Special Listing Condition None
Read Less Info
Want to know what your home might be worth? Contact us for a FREE valuation!

Our team is ready to help you sell your home for the highest possible price ASAP

"My job is to find and attract mastery-based agents to the office, protect the culture, and make sure everyone is happy! "






