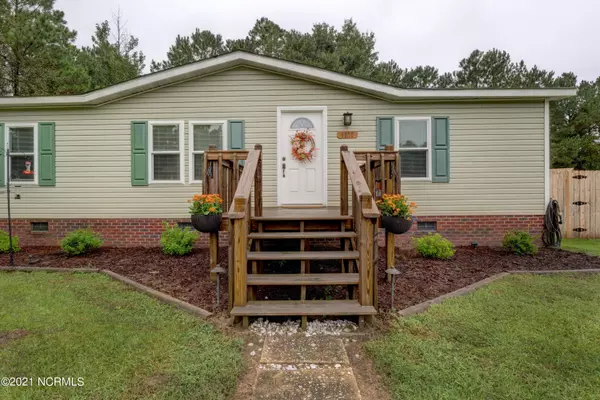$160,000
$160,000
For more information regarding the value of a property, please contact us for a free consultation.
3 Beds
2 Baths
1,327 SqFt
SOLD DATE : 10/29/2021
Key Details
Sold Price $160,000
Property Type Manufactured Home
Sub Type Manufactured Home
Listing Status Sold
Purchase Type For Sale
Square Footage 1,327 sqft
Price per Sqft $120
Subdivision Merrywoods
MLS Listing ID 100292144
Sold Date 10/29/21
Bedrooms 3
Full Baths 2
HOA Y/N No
Originating Board North Carolina Regional MLS
Year Built 1997
Annual Tax Amount $514
Lot Size 0.470 Acres
Acres 0.47
Lot Dimensions 99x200x139x148x71
Property Description
This adorable, move-in ready home sits on almost a half an acre just north of Leland.
It offers 3 bedrooms, 2 baths, laminate flooring in the main living area and many great updates. The spacious master bathroom was updated in 2021 with Re-Bath. The backyard was fenced in 2021 and a new 10x12 storage shed was added in 2020 for your outside storage needs. Brand new insulated windows from Window World were installed in 2020 and the siding was replaced in 2021. The crawlspace was professionally sealed in 2019 and has a Compact70 dehumidifier. In 2021 new ridge vent and cap installed on roof. If you get the pleasure to see this home at night you will see the beautiful landscape lighting (added in 2019) that illuminates the exterior of the property. This is the perfect property for someone who wants a little more space but still close to town. Located just north of 140 and Leland.
Location
State NC
County Brunswick
Community Merrywoods
Zoning RR
Direction From Wilmington, head north on I-40W. Take exit 416A to merge onto I-140 W toward Shallotte/Myrtle Beach. After 12 miles, take exit 8 for Mt Misery Rd. Turn left onto Mt Misery Rd NE. After 1.8 miles, turn left onto Merrywood Dr NE, property will be on the left.
Location Details Mainland
Rooms
Basement Crawl Space
Primary Bedroom Level Primary Living Area
Interior
Interior Features Master Downstairs
Heating Electric, Forced Air
Cooling Central Air
Fireplaces Type None
Fireplace No
Appliance Vent Hood, Stove/Oven - Electric, Refrigerator
Laundry Inside
Exterior
Exterior Feature None
Parking Features Off Street
Pool Above Ground
Roof Type Shingle
Porch Deck
Building
Lot Description See Remarks
Story 1
Entry Level One
Foundation Permanent
Sewer Septic On Site
Water Municipal Water
Structure Type None
New Construction No
Others
Tax ID 0160002870
Acceptable Financing Conventional, FHA, VA Loan
Listing Terms Conventional, FHA, VA Loan
Special Listing Condition None
Read Less Info
Want to know what your home might be worth? Contact us for a FREE valuation!

Our team is ready to help you sell your home for the highest possible price ASAP

"My job is to find and attract mastery-based agents to the office, protect the culture, and make sure everyone is happy! "






