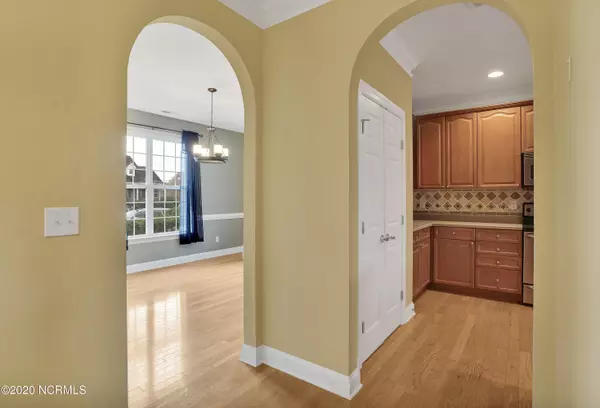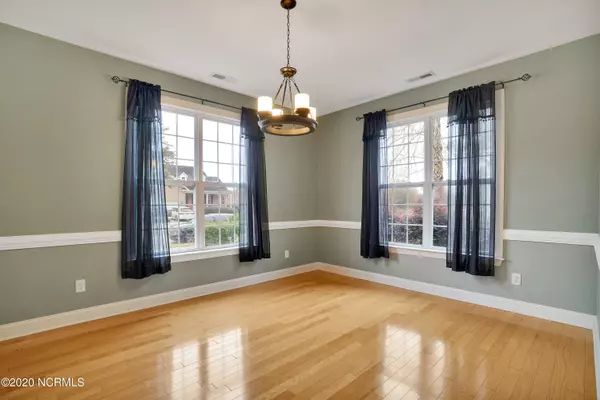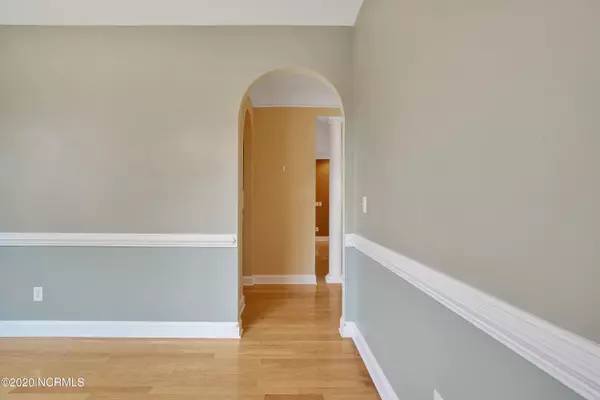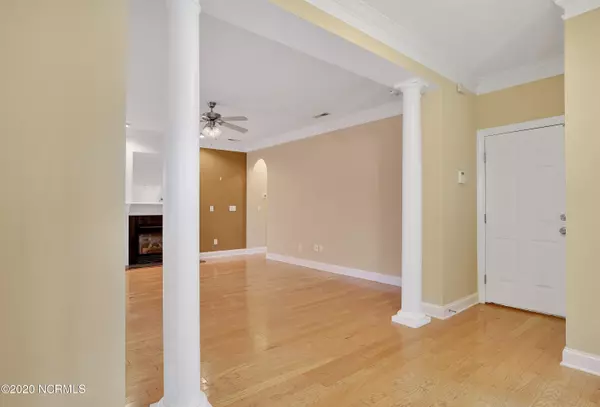$353,000
$359,900
1.9%For more information regarding the value of a property, please contact us for a free consultation.
3 Beds
3 Baths
2,107 SqFt
SOLD DATE : 02/23/2021
Key Details
Sold Price $353,000
Property Type Single Family Home
Sub Type Single Family Residence
Listing Status Sold
Purchase Type For Sale
Square Footage 2,107 sqft
Price per Sqft $167
Subdivision Magnolia Greens
MLS Listing ID 100250591
Sold Date 02/23/21
Style Wood Frame
Bedrooms 3
Full Baths 3
HOA Fees $654
HOA Y/N Yes
Originating Board North Carolina Regional MLS
Year Built 2006
Lot Size 0.390 Acres
Acres 0.39
Lot Dimensions Irregular
Property Description
Tucked away on one of the most infrequently driven streets in Magnolia Greens, is an amazingly well kept open floor plan home. The home itself offers 3 full spacious bedrooms with an additional potential 4th bedroom upstairs. The majority of the living spacious has been delicately spaced out throughout the first floor. Tons of windows have allowed gracious amounts of natural light to flood the living spaces and truly make this home a unique find. As you enter the back yard you pass through a full screened porch offering shade and shelter from those warm summer nights. The backyard offers complete privacy and easy low maintenance living. Find joy in this amazing home in one of the most sought out communities Leland has to offer.
Location
State NC
County Brunswick
Community Magnolia Greens
Zoning LE-PUD
Direction Take Ocean Highway E to Old Waterford Way. Take a right. Travel down and take a left on Palm Ridge Drive. Continue straight down and take a right on Old Village Circle. Continue around round about and take your next right on Pine Harvest Drive. Continue down and take a right on Redfield Drive. Home is on the left.
Location Details Mainland
Rooms
Basement None
Primary Bedroom Level Primary Living Area
Interior
Interior Features Master Downstairs, Pantry
Heating Electric, Heat Pump
Cooling Central Air
Flooring Carpet, Wood
Window Features Thermal Windows
Appliance Refrigerator, Microwave - Built-In, Disposal, Cooktop - Electric
Laundry Laundry Closet, In Hall
Exterior
Exterior Feature Irrigation System
Parking Features Off Street
Garage Spaces 2.0
Roof Type Shingle
Porch Covered, Porch, Screened
Building
Lot Description Dead End
Story 2
Entry Level Two
Foundation Slab
Sewer Municipal Sewer
Water Municipal Water
Structure Type Irrigation System
New Construction No
Others
Tax ID 037fb027
Acceptable Financing Cash, Conventional, FHA, VA Loan
Listing Terms Cash, Conventional, FHA, VA Loan
Special Listing Condition None
Read Less Info
Want to know what your home might be worth? Contact us for a FREE valuation!

Our team is ready to help you sell your home for the highest possible price ASAP

"My job is to find and attract mastery-based agents to the office, protect the culture, and make sure everyone is happy! "






