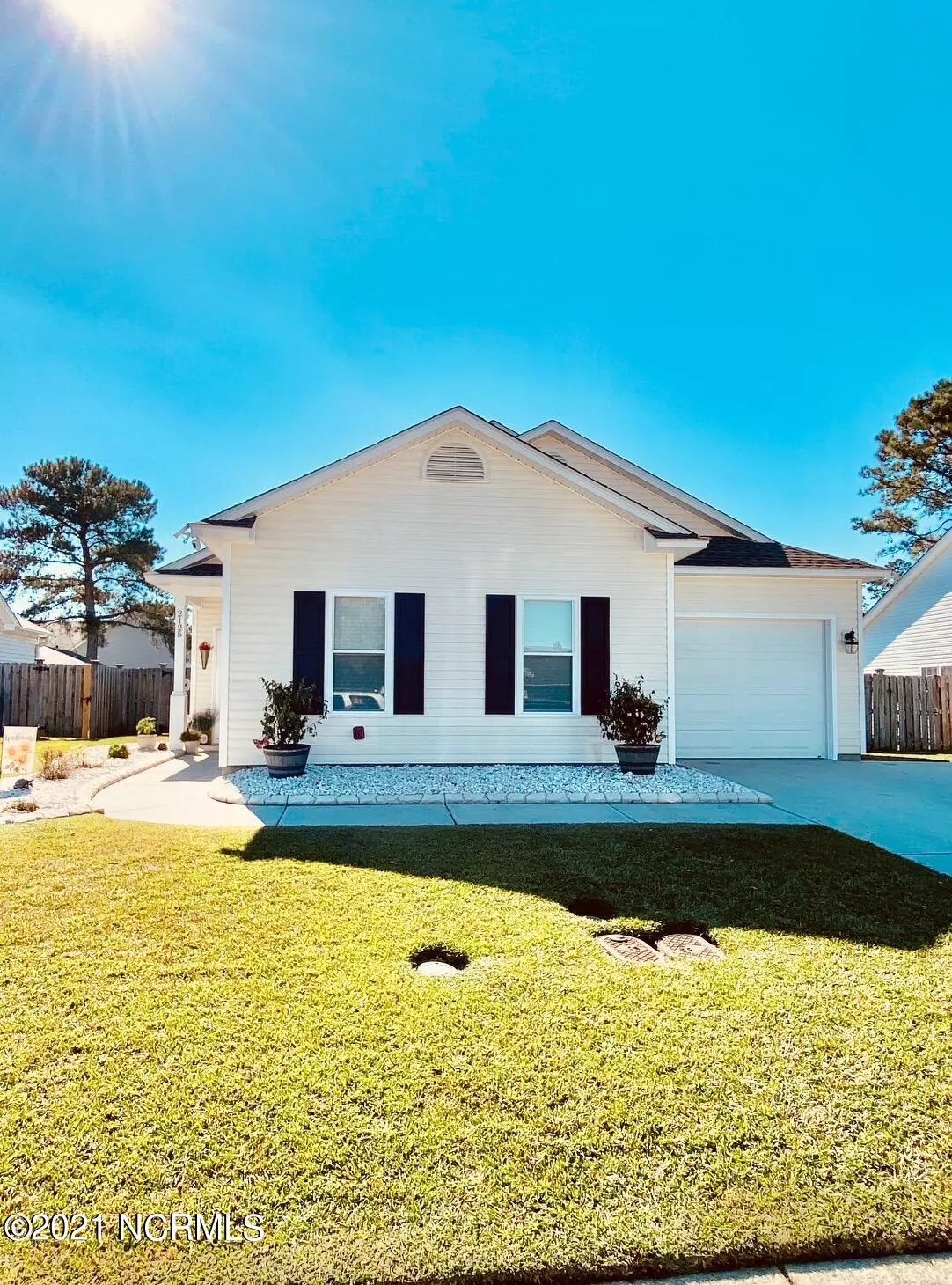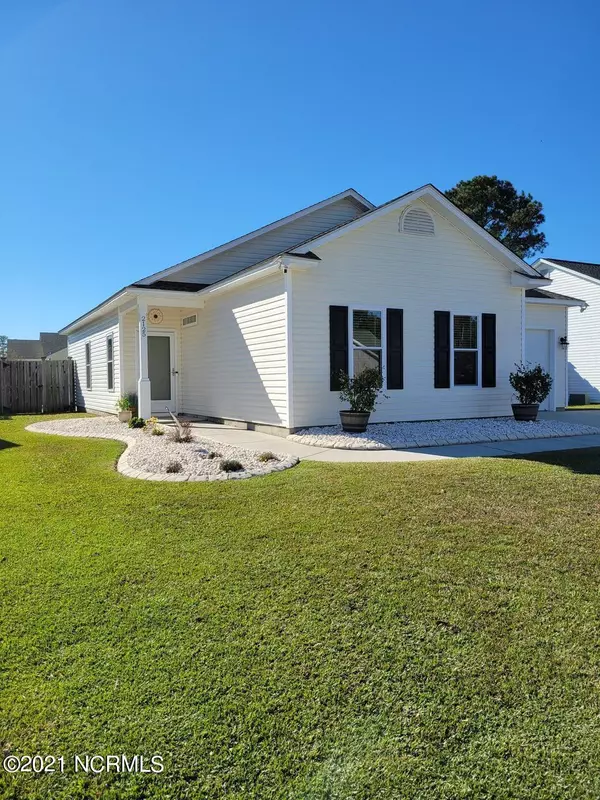$262,500
$255,000
2.9%For more information regarding the value of a property, please contact us for a free consultation.
3 Beds
2 Baths
1,412 SqFt
SOLD DATE : 12/17/2021
Key Details
Sold Price $262,500
Property Type Single Family Home
Sub Type Single Family Residence
Listing Status Sold
Purchase Type For Sale
Square Footage 1,412 sqft
Price per Sqft $185
Subdivision Lanvale Trace
MLS Listing ID 100298785
Sold Date 12/17/21
Style Wood Frame
Bedrooms 3
Full Baths 2
HOA Fees $200
HOA Y/N Yes
Originating Board Hive MLS
Year Built 2002
Annual Tax Amount $1,351
Lot Size 7,139 Sqft
Acres 0.16
Lot Dimensions 60x120x60x117
Property Description
If you're looking for a meticulously maintained home in a well kept neighborhood, then look no further! This move-in ready 3 bedroom 2 bath home boasts an open floor plan with many upgrades and fresh paint throughout. The addition of new windows and a sliding glass door leads to a spacious fenced in backyard with an 8x12 shed to store all of your tools and beach chairs. Additional features include newer roof, HVAC, and appliances. This home is conveniently located near shopping and dining in Leland, 10 minutes from downtown Wilmington, and 30 minutes from area beaches. Do not miss out on this opportunity. It won't last long!
Location
State NC
County Brunswick
Community Lanvale Trace
Zoning R6
Direction From 17S, turn right onto Lanvale Rd. Turn left onto Orchard Loop Rd. Turn right onto Heathwood Dr. 2125 Heathwood Dr is located on the left.
Location Details Mainland
Rooms
Other Rooms Storage
Basement None
Primary Bedroom Level Primary Living Area
Interior
Interior Features 9Ft+ Ceilings, Ceiling Fan(s), Pantry, Eat-in Kitchen
Heating Heat Pump
Cooling Central Air
Flooring LVT/LVP, Carpet, Tile
Fireplaces Type None
Fireplace No
Window Features Thermal Windows,Blinds
Appliance Washer, Stove/Oven - Electric, Refrigerator, Microwave - Built-In, Dryer, Disposal, Dishwasher
Laundry Laundry Closet
Exterior
Parking Features On Site, Paved
Garage Spaces 1.0
Roof Type Shingle
Porch Patio
Building
Story 1
Entry Level One
Foundation Slab
Sewer Municipal Sewer
Water Municipal Water
New Construction No
Others
Tax ID 037pd030
Acceptable Financing Cash, Conventional, FHA, VA Loan
Listing Terms Cash, Conventional, FHA, VA Loan
Special Listing Condition None
Read Less Info
Want to know what your home might be worth? Contact us for a FREE valuation!

Our team is ready to help you sell your home for the highest possible price ASAP

"My job is to find and attract mastery-based agents to the office, protect the culture, and make sure everyone is happy! "






