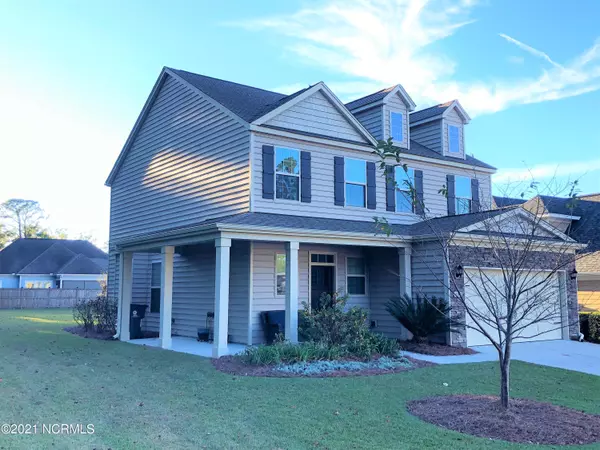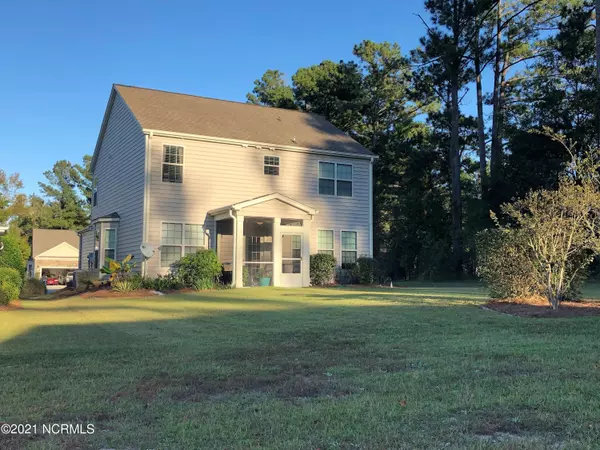$376,000
$354,000
6.2%For more information regarding the value of a property, please contact us for a free consultation.
4 Beds
3 Baths
2,210 SqFt
SOLD DATE : 12/06/2021
Key Details
Sold Price $376,000
Property Type Single Family Home
Sub Type Single Family Residence
Listing Status Sold
Purchase Type For Sale
Square Footage 2,210 sqft
Price per Sqft $170
Subdivision Hawkeswater At The River
MLS Listing ID 100297835
Sold Date 12/06/21
Style Wood Frame
Bedrooms 4
Full Baths 2
Half Baths 1
HOA Fees $684
HOA Y/N Yes
Originating Board Hive MLS
Year Built 2013
Annual Tax Amount $1,582
Lot Size 7,405 Sqft
Acres 0.17
Lot Dimensions 87.43' x 169.15'
Property Description
Gorgeous move-in ready 4 bedroom, 2 ½ bath home offered for sale in the desirable community of Hawkeswater at the River. Private location at end of culdesac. Home boasts an open floor plan with large kitchen overlooking the family and dining room making it perfect for entertaining. Loads of extras including custom kitchen and island with quartz countertops, tile backsplash, stainless steel appliances, and crown molding. LVP flooring throughout downstairs and carpet upstairs is 1 yr old. Master suite with dual vanities, garden tub, and walk-in shower. Epoxy flooring in garage and screened in back porch are additional features to love. Community has a pool, fitness center, and clubhouse as well as boat access and playground nearby at Brunswick River Park.
Location
State NC
County Brunswick
Community Hawkeswater At The River
Zoning PUD
Direction Take Hwy 133 South towards Southport for .8 miles to Villages at Hawkeswater on right. Turn left on Wyre Ct and home at end on right.
Location Details Mainland
Rooms
Basement None
Primary Bedroom Level Non Primary Living Area
Interior
Interior Features Ceiling Fan(s), Pantry, Walk-in Shower, Walk-In Closet(s)
Heating Electric, Heat Pump
Cooling Central Air
Flooring LVT/LVP, Carpet, Tile
Fireplaces Type Gas Log
Fireplace Yes
Window Features Blinds
Appliance Stove/Oven - Electric, Microwave - Built-In, Disposal, Dishwasher
Laundry In Hall
Exterior
Exterior Feature Irrigation System
Parking Features Off Street
Garage Spaces 2.0
Pool None
Utilities Available Community Water
Waterfront Description None
Roof Type Shingle
Porch Porch, Screened
Building
Lot Description Cul-de-Sac Lot
Story 2
Entry Level Two
Foundation Slab
Sewer Community Sewer
Structure Type Irrigation System
New Construction No
Others
Tax ID 038nb017
Acceptable Financing Cash, Conventional, FHA, USDA Loan, VA Loan
Listing Terms Cash, Conventional, FHA, USDA Loan, VA Loan
Special Listing Condition None
Read Less Info
Want to know what your home might be worth? Contact us for a FREE valuation!

Our team is ready to help you sell your home for the highest possible price ASAP

"My job is to find and attract mastery-based agents to the office, protect the culture, and make sure everyone is happy! "






