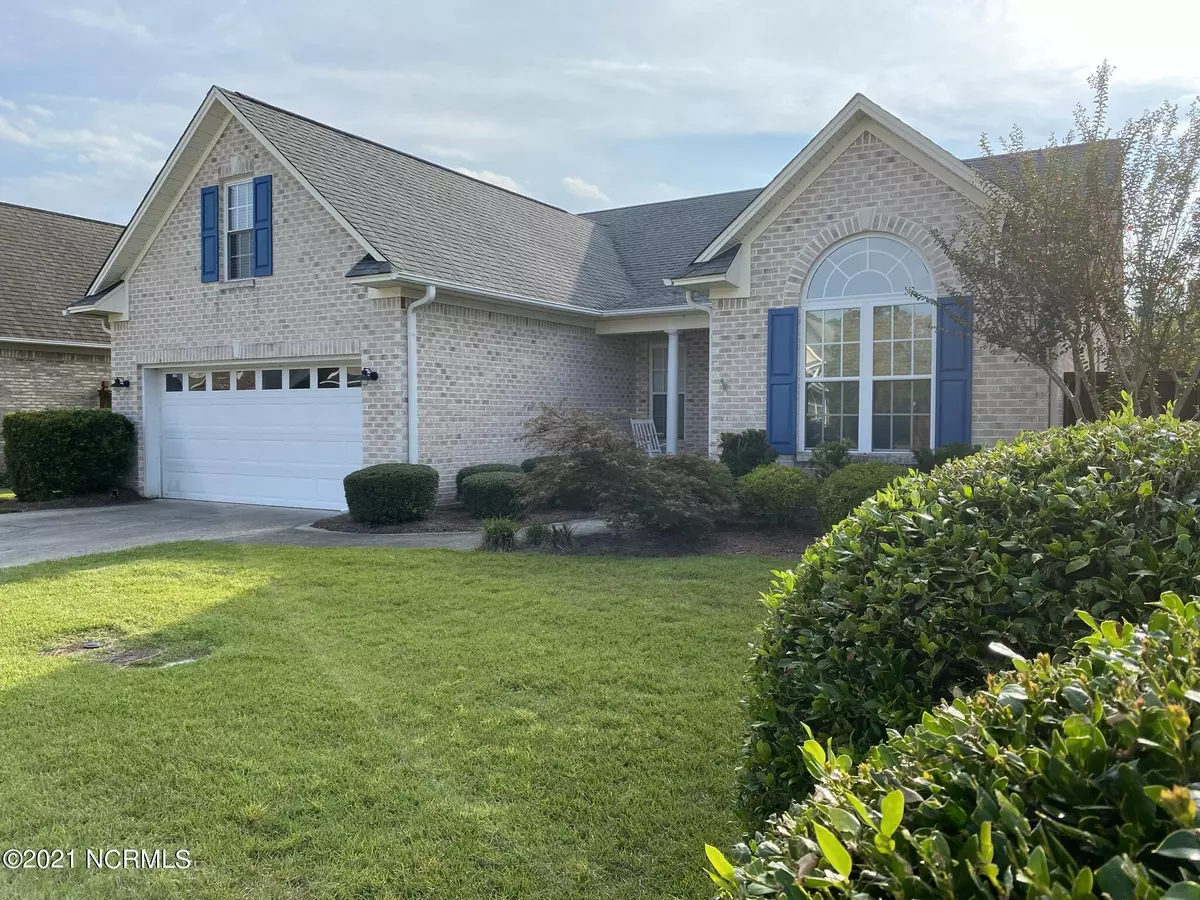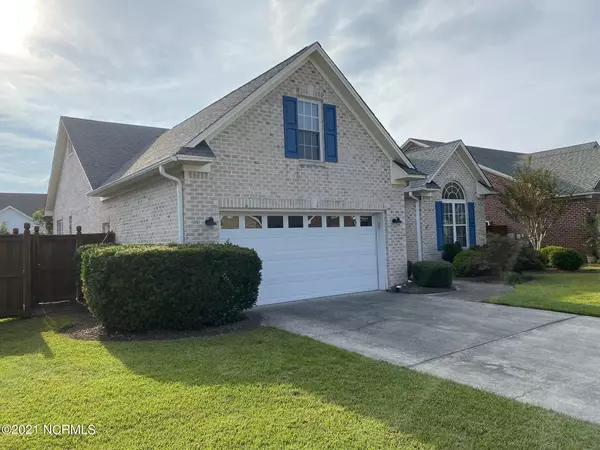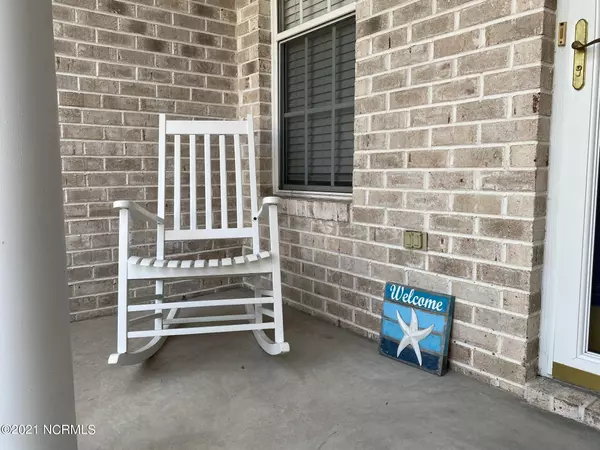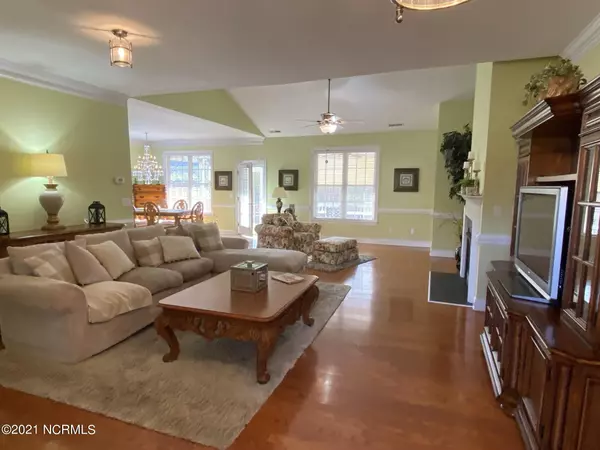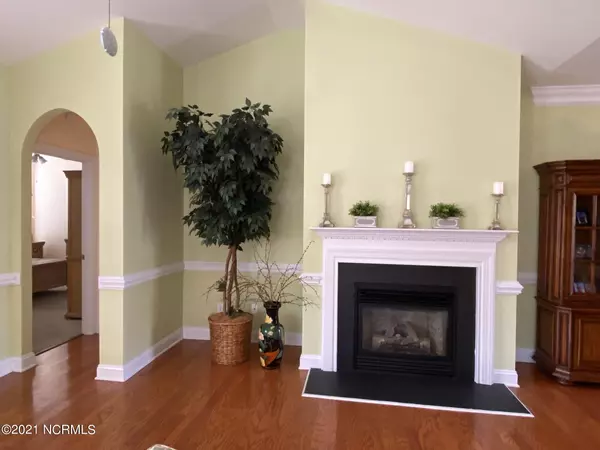$368,500
$372,864
1.2%For more information regarding the value of a property, please contact us for a free consultation.
3 Beds
2 Baths
2,293 SqFt
SOLD DATE : 11/09/2021
Key Details
Sold Price $368,500
Property Type Single Family Home
Sub Type Single Family Residence
Listing Status Sold
Purchase Type For Sale
Square Footage 2,293 sqft
Price per Sqft $160
Subdivision Magnolia Greens
MLS Listing ID 100292727
Sold Date 11/09/21
Style Wood Frame
Bedrooms 3
Full Baths 2
HOA Fees $1,512
HOA Y/N Yes
Originating Board Hive MLS
Year Built 2003
Lot Size 7,405 Sqft
Acres 0.17
Lot Dimensions 60x121x63x122
Property Description
Rare Opportunity to own a home in the Holly Glen section of Magnolia Greens! A home is more than where you live, it is where you make memories that will take you through your life. With the open floor plan of this home, the memories of Holidays, Birthdays and so much more are just waiting for you! Home features 3 bedrooms and 2 full baths. Owner's suite bath has double sinks, great soaking tub, private water closet, walk in shower and walk in closet. Enjoy cozy nights by the Gas Fireplace in the Livingroom. Let your imagination wander with what you can do with the extra space of a finished room over the garage. Sit out back on the screened in patio, leisurely sip your favorite beverage and enjoy the beautifully landscaped back yard with well-established flowers and rose bushes already in place. 6' privacy fence maintained by the POA will give amble privacy. How many communities actually have sidewalks, we do! Magnolia Greens has so much to offer. Indoor pool, Outdoor Zero entry pool, Fitness center, Weight Room, Exercise Room, Game Room, Playground, Picnic area, on site Restaurant and 2 Golf Courses. You are a quick ride to Wilmington and all the shopping and dining in Leland.
Location
State NC
County Brunswick
Community Magnolia Greens
Zoning PUD
Direction From Hwy 17 Turn Into Magnolia Greens Golf Plantation, Turn Right on Grandiflora Dr, Turn Right on Cornerstone Dr, Turn Right on Cordgrass Lane
Location Details Mainland
Rooms
Basement None
Primary Bedroom Level Primary Living Area
Interior
Interior Features Master Downstairs, Vaulted Ceiling(s), Ceiling Fan(s), Pantry, Walk-in Shower, Walk-In Closet(s)
Heating Electric, Zoned
Cooling Central Air, Zoned
Flooring Carpet, Tile, Wood
Fireplaces Type Gas Log
Fireplace Yes
Window Features Blinds
Appliance Washer, Stove/Oven - Electric, Refrigerator, Microwave - Built-In, Dryer, Disposal, Dishwasher
Laundry Laundry Closet
Exterior
Exterior Feature Irrigation System, Gas Logs
Parking Features On Site
Garage Spaces 2.0
Pool None
Waterfront Description None
Roof Type Architectural Shingle
Accessibility None
Porch Patio, Screened
Building
Story 1
Entry Level One and One Half
Foundation Slab
Sewer Municipal Sewer
Water Municipal Water
Structure Type Irrigation System,Gas Logs
New Construction No
Others
Tax ID 037nd006
Acceptable Financing Cash, Conventional, FHA, VA Loan
Listing Terms Cash, Conventional, FHA, VA Loan
Special Listing Condition None
Read Less Info
Want to know what your home might be worth? Contact us for a FREE valuation!

Our team is ready to help you sell your home for the highest possible price ASAP

"My job is to find and attract mastery-based agents to the office, protect the culture, and make sure everyone is happy! "

