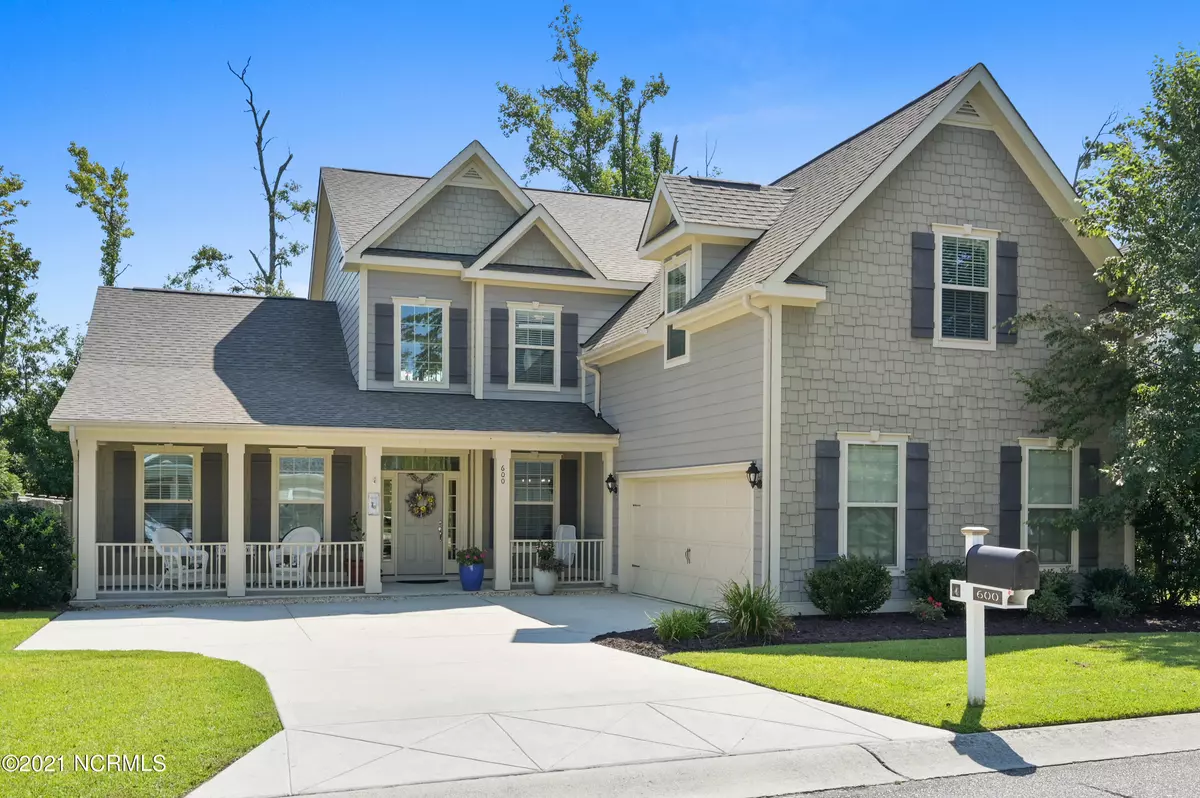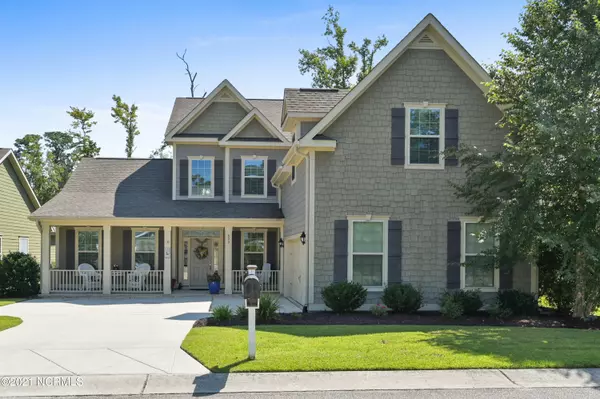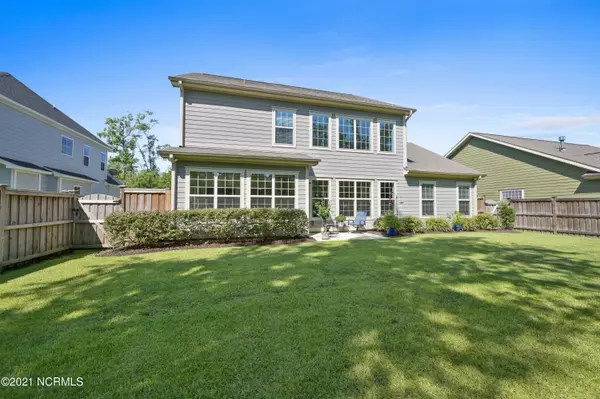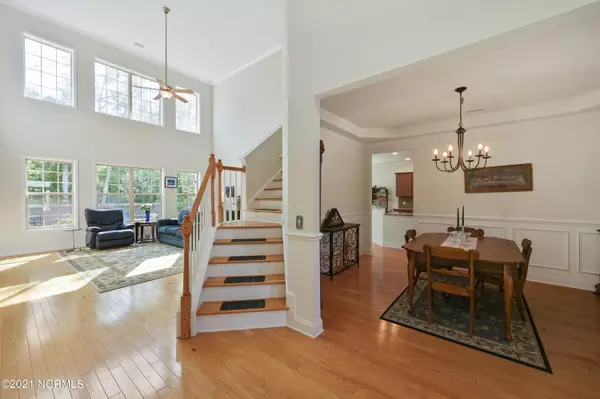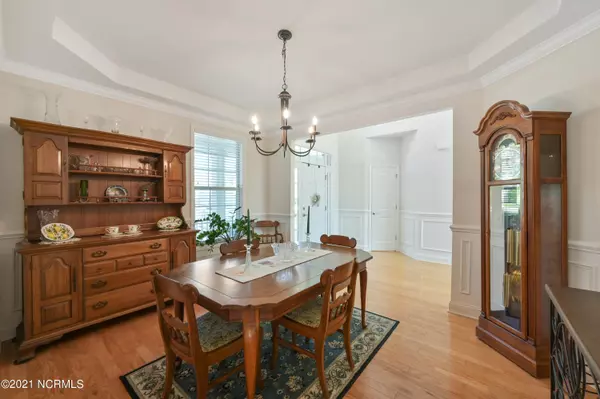$426,188
$399,000
6.8%For more information regarding the value of a property, please contact us for a free consultation.
4 Beds
3 Baths
3,091 SqFt
SOLD DATE : 09/16/2021
Key Details
Sold Price $426,188
Property Type Single Family Home
Sub Type Single Family Residence
Listing Status Sold
Purchase Type For Sale
Square Footage 3,091 sqft
Price per Sqft $137
Subdivision Hawkeswater At The River
MLS Listing ID 100286075
Sold Date 09/16/21
Style Wood Frame
Bedrooms 4
Full Baths 2
Half Baths 1
HOA Fees $684
HOA Y/N Yes
Originating Board Hive MLS
Year Built 2015
Lot Size 8,750 Sqft
Acres 0.2
Lot Dimensions 70 x 125
Property Description
Now available in the sought out community of Hawkeswater at The River- This home is designed for easy living. Upon entering, you'll immediately be impressed with the open floor plan featuring a 2 story foyer and great room with stunning floor to ceiling windows. This open plan has 4 bedrooms with master down, 2.5 baths, great room, dining room, kitchen/ breakfast nook, and sunroom. Upstairs has 3 bedrooms and a large bonus room! The kitchen has 36'' cabinets with granite countertops with ample counterspace and pantry.The floors are ceramic tile in Laundry Room and baths. The Foyer, dining and kitchen have wood floors, as well as hard woods in the great room, sunroom and master suite. Sunroom has double glass doors and overlooks the private fenced-in backyard. The master suite on the first floor features master bath with walk-in shower, dual vanities and large walk-in closet. Amenities include community pool and clubhouse and riverfront gazebo. Community also has a marina with 2 day docks available for homeowner use. This home is a must see!
Location
State NC
County Brunswick
Community Hawkeswater At The River
Zoning R75
Direction Coming from Wilmington- Heading S on Hwy 17- Left onto Hwy 133. Right onto Morecamble Blvd. Left onto Ribble. Home will be on your left.
Location Details Mainland
Rooms
Primary Bedroom Level Primary Living Area
Interior
Interior Features Foyer, Master Downstairs, 9Ft+ Ceilings, Vaulted Ceiling(s), Ceiling Fan(s), Pantry, Walk-in Shower, Walk-In Closet(s)
Heating Electric, Forced Air
Cooling Central Air
Flooring Carpet, Tile, Wood
Fireplaces Type None
Fireplace No
Window Features Blinds
Appliance Stove/Oven - Electric, Disposal
Laundry Inside
Exterior
Exterior Feature Irrigation System
Parking Features On Site, Paved
Garage Spaces 2.0
Waterfront Description Water Access Comm
Roof Type Shingle
Porch Patio, Porch
Building
Story 2
Entry Level Two
Foundation Slab
Sewer Municipal Sewer
Water Municipal Water
Structure Type Irrigation System
New Construction No
Others
Tax ID 048ce063
Acceptable Financing Cash, Conventional, FHA, USDA Loan, VA Loan
Listing Terms Cash, Conventional, FHA, USDA Loan, VA Loan
Special Listing Condition None
Read Less Info
Want to know what your home might be worth? Contact us for a FREE valuation!

Our team is ready to help you sell your home for the highest possible price ASAP

"My job is to find and attract mastery-based agents to the office, protect the culture, and make sure everyone is happy! "

