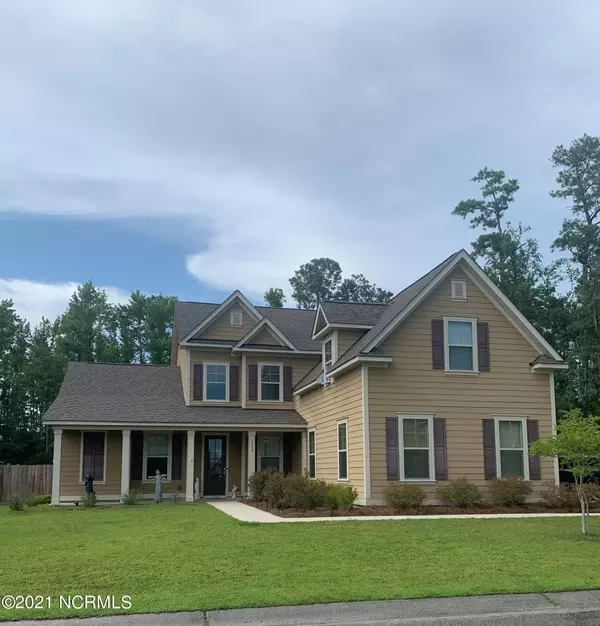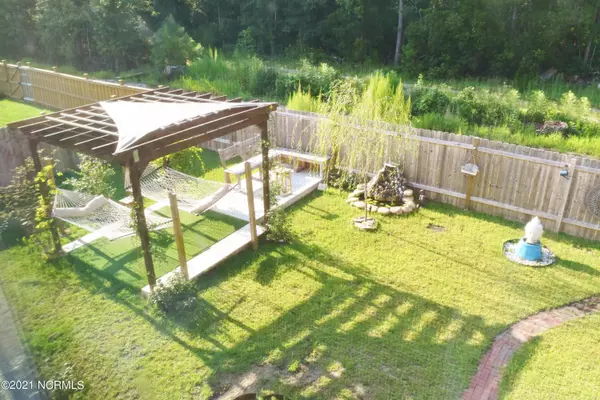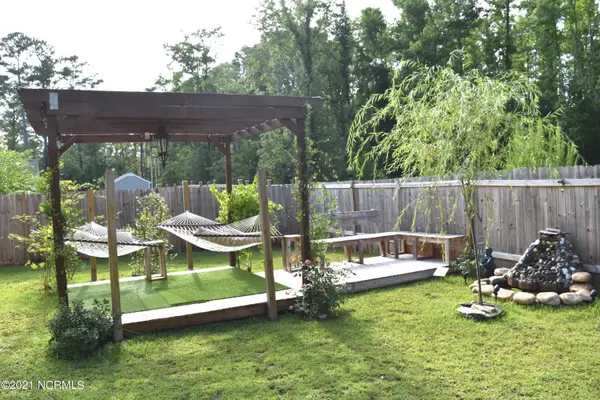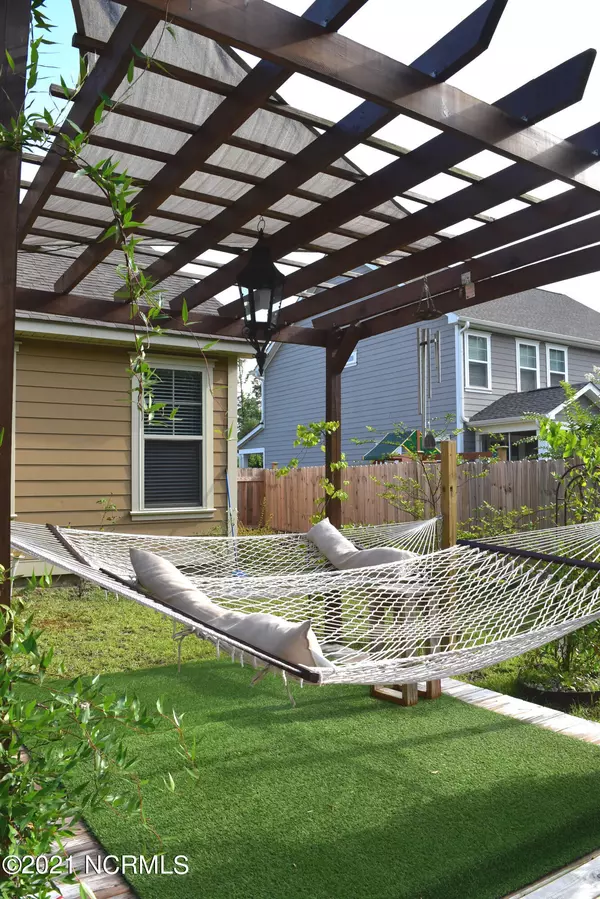$455,000
$464,000
1.9%For more information regarding the value of a property, please contact us for a free consultation.
5 Beds
4 Baths
3,512 SqFt
SOLD DATE : 09/24/2021
Key Details
Sold Price $455,000
Property Type Single Family Home
Sub Type Single Family Residence
Listing Status Sold
Purchase Type For Sale
Square Footage 3,512 sqft
Price per Sqft $129
Subdivision Hawkeswater At The River
MLS Listing ID 100281303
Sold Date 09/24/21
Style Wood Frame
Bedrooms 5
Full Baths 3
Half Baths 1
HOA Fees $624
HOA Y/N Yes
Originating Board North Carolina Regional MLS
Year Built 2015
Annual Tax Amount $2,355
Lot Size 10,019 Sqft
Acres 0.23
Lot Dimensions irregular
Property Description
BRAND NEW HVAC INSTALLED ON 7/21/21! With an open floor plan and 2 story foyer, this two story has 4 bedrooms (owner opened a wall between 2 bedrooms which can easily be converted back) with master down, 3.5 baths, family room over garage and second bonus room which both have closets and could be additional bedrooms if needed, kitchen/ breakfast nook and dining room. The kitchen has granite with double wall oven and stainless appliances. Side entry garage. Huge private fenced backyard with pergola backing to trees.
SELLER WILL OFFER PAINT ALLOWANCE CONCESSION FOR ANY ACCEPTABLE OFFER.
The Hawkeswater Community offers many amenities including a community pool, large clubhouse with tv and kitchen for entertaining, also a fully stocked work out gym. The highlight of the community has to be the marina with 40 boat slips (purchased separately) and day slips that can be used for residents in the community. The marina also has parking and bathrooms for residents. Please make your appointment today and view this incredible home and community.
Location
State NC
County Brunswick
Community Hawkeswater At The River
Zoning R-75
Direction Take 133 South towards Southport. Turn right on to Morecamble and property will be on the right.
Location Details Mainland
Rooms
Basement None
Primary Bedroom Level Primary Living Area
Interior
Interior Features Foyer, Master Downstairs, Ceiling Fan(s), Pantry, Walk-in Shower
Heating Heat Pump
Cooling Central Air
Flooring Carpet, Tile, Wood
Fireplaces Type Gas Log
Fireplace Yes
Window Features Blinds
Appliance Washer, Stove/Oven - Electric, Refrigerator, Microwave - Built-In, Dryer, Disposal
Laundry Inside
Exterior
Exterior Feature Irrigation System
Parking Features Off Street, Paved
Garage Spaces 2.0
Roof Type Architectural Shingle
Accessibility None
Porch Covered, Porch, Screened
Building
Story 2
Entry Level Two
Foundation Slab
Sewer Municipal Sewer
Water Municipal Water
Structure Type Irrigation System
New Construction No
Others
Tax ID 048ce001
Acceptable Financing Cash, Conventional, FHA, VA Loan
Listing Terms Cash, Conventional, FHA, VA Loan
Special Listing Condition None
Read Less Info
Want to know what your home might be worth? Contact us for a FREE valuation!

Our team is ready to help you sell your home for the highest possible price ASAP

"My job is to find and attract mastery-based agents to the office, protect the culture, and make sure everyone is happy! "






