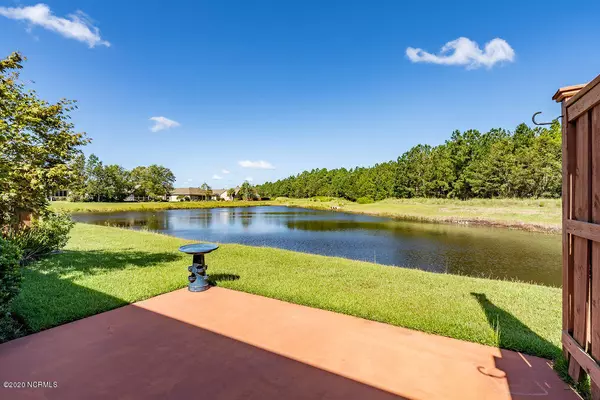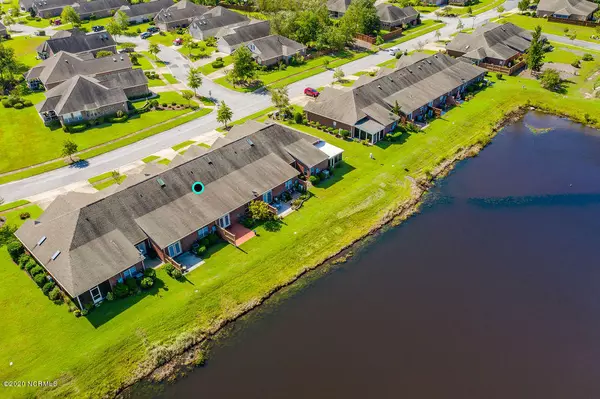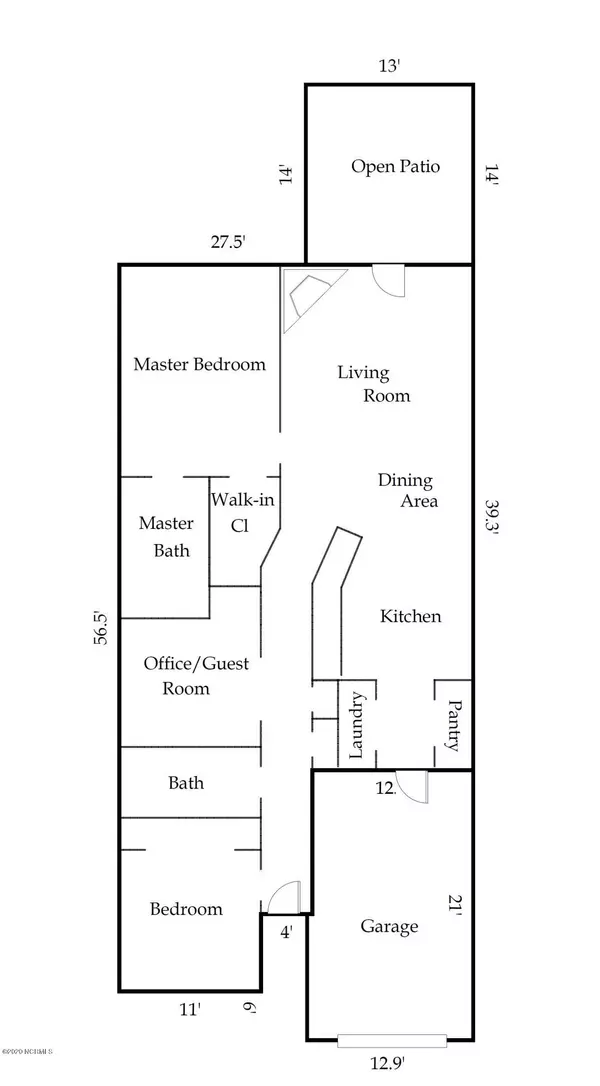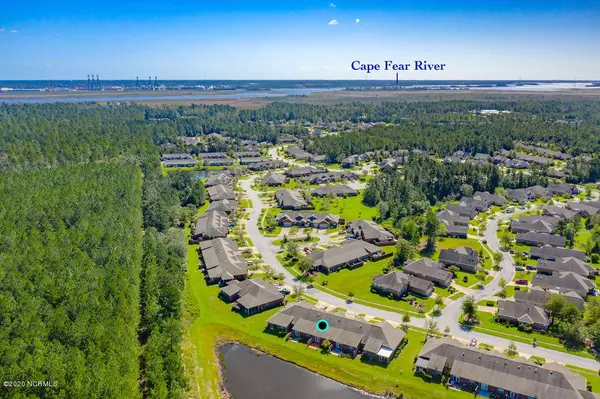$190,000
$190,000
For more information regarding the value of a property, please contact us for a free consultation.
2 Beds
2 Baths
1,315 SqFt
SOLD DATE : 11/17/2020
Key Details
Sold Price $190,000
Property Type Townhouse
Sub Type Townhouse
Listing Status Sold
Purchase Type For Sale
Square Footage 1,315 sqft
Price per Sqft $144
Subdivision Westport
MLS Listing ID 100235636
Sold Date 11/17/20
Style Wood Frame
Bedrooms 2
Full Baths 2
HOA Fees $2,236
HOA Y/N Yes
Originating Board North Carolina Regional MLS
Year Built 2005
Annual Tax Amount $1,238
Lot Size 2,614 Sqft
Acres 0.06
Lot Dimensions Rectangular
Property Description
Presented for sale is this very well maintained 1-story townhouse that offers a pond front location with pond and open green-space views. If you're not familiar with Westport, today is the day to reach out to learn more. Offering a 2 bedroom split-plan and a flex room/guest room in between, there's privacy for both family and guests (floor plan attached). Enter through the front foyer and you'll notice the open living room, kitchen and dining area. Features include driveway parking for two, a one-car garage, hardwood floor coverings, crown moldings, tile backsplash, transoms, tile baths, an all brick exterior and tranquil views for those Carolina days. When you step outside to the oversized patio with privacy screening and take-in the water and wooded views, you'll know you're home. You'll enjoy great neighborhood amenities that include two pools, a picnic area/pavilion, sidewalks, basketball, a bocce ball court, gazebo and swings for a day of fun. Located just 5-10 minutes from downtown Wilmington, 20-25 minutes to a selection of area beaches and 10-15 minutes to all your shopping needs, this may be the one. HOA fee includes yard maintenance. Don't miss this chance to enjoy this wonderful, very well maintained home with great community amenities!
Location
State NC
County Brunswick
Community Westport
Zoning LE-PUD
Direction Highway 74/76 to 133 S/River Rd, 3 miles on right, make right onto Westport Dr, right onto Beachwalk and home will be on the right (look for a blue sign post in the front).
Location Details Mainland
Rooms
Primary Bedroom Level Primary Living Area
Interior
Interior Features Whirlpool, Master Downstairs, 9Ft+ Ceilings, Walk-In Closet(s)
Heating Electric, Forced Air
Cooling Central Air
Flooring Carpet, Tile, Wood
Window Features Thermal Windows,Blinds
Appliance Washer, Stove/Oven - Electric, Refrigerator, Microwave - Built-In, Dryer, Disposal, Dishwasher
Laundry Laundry Closet
Exterior
Exterior Feature Irrigation System
Parking Features On Site, Paved
Garage Spaces 1.0
View Pond
Roof Type Architectural Shingle
Porch Patio
Building
Story 1
Entry Level One
Foundation Slab
Sewer Municipal Sewer
Water Municipal Water
Structure Type Irrigation System
New Construction No
Others
Tax ID 059bg013
Acceptable Financing Cash, Conventional, FHA, USDA Loan, VA Loan
Listing Terms Cash, Conventional, FHA, USDA Loan, VA Loan
Special Listing Condition None
Read Less Info
Want to know what your home might be worth? Contact us for a FREE valuation!

Our team is ready to help you sell your home for the highest possible price ASAP

"My job is to find and attract mastery-based agents to the office, protect the culture, and make sure everyone is happy! "






