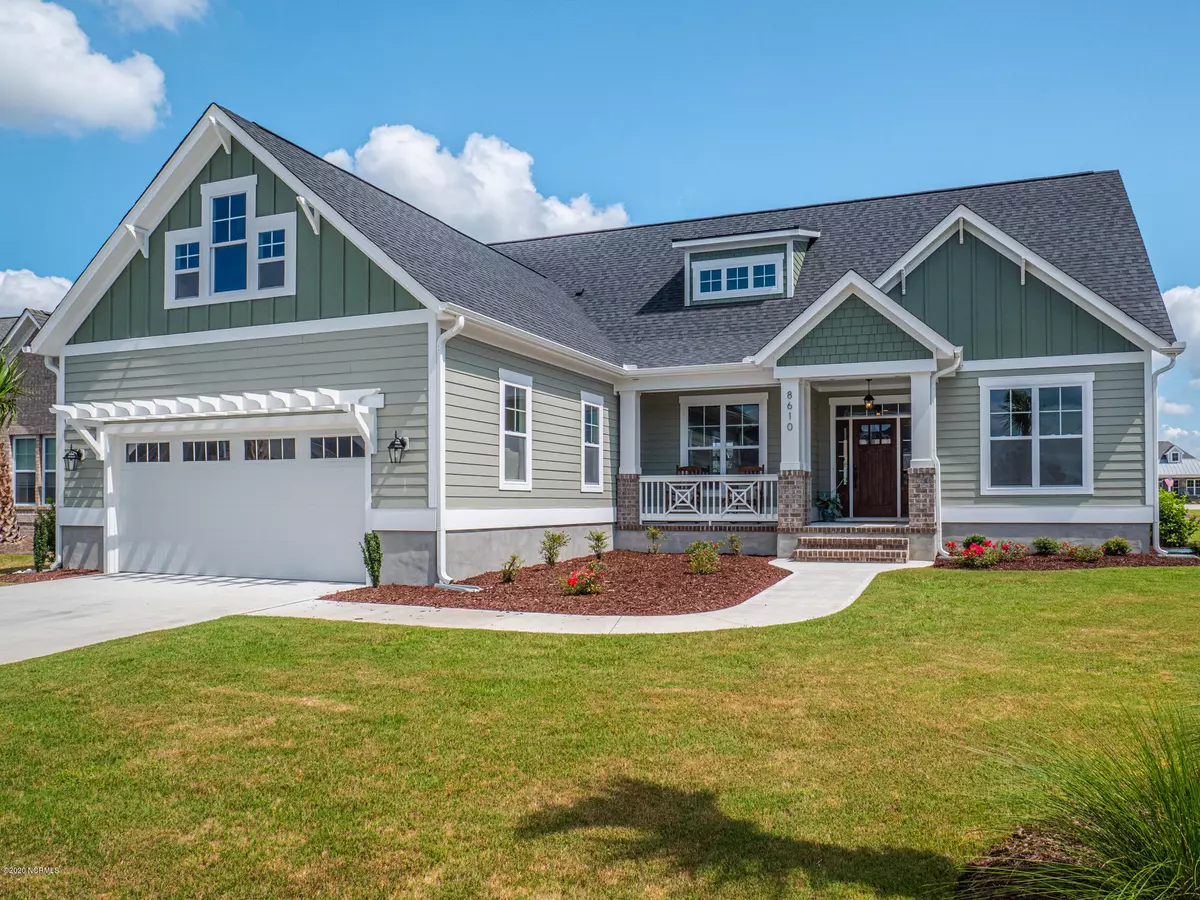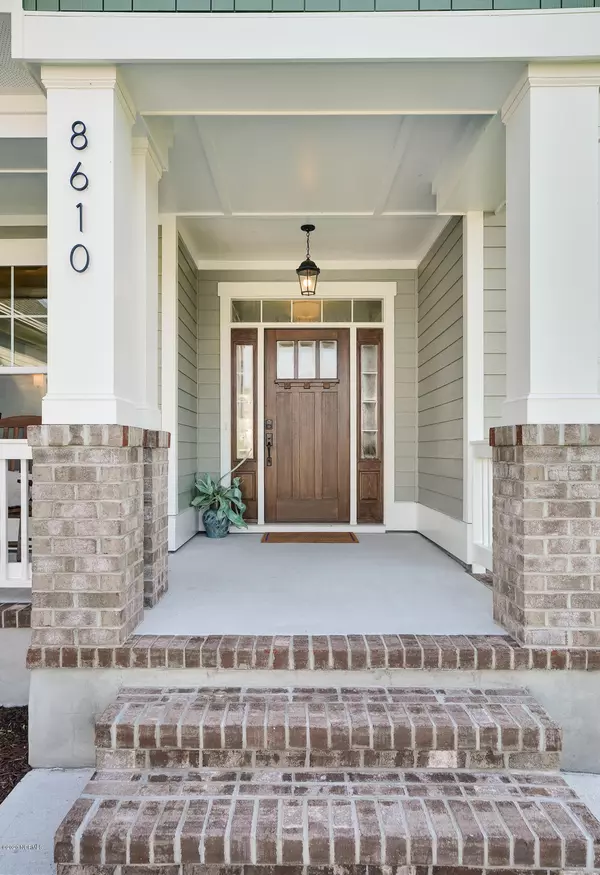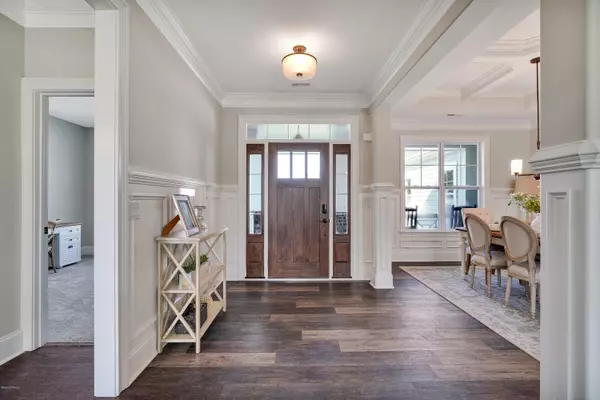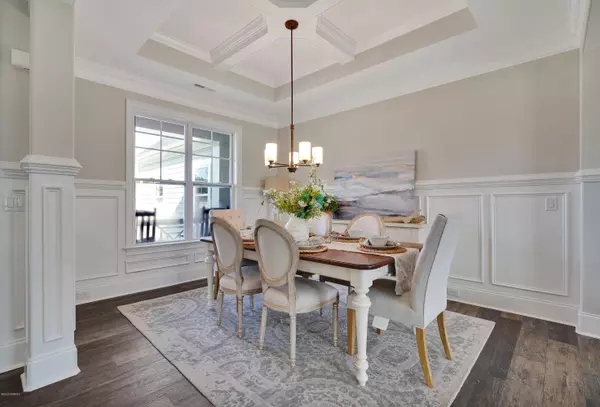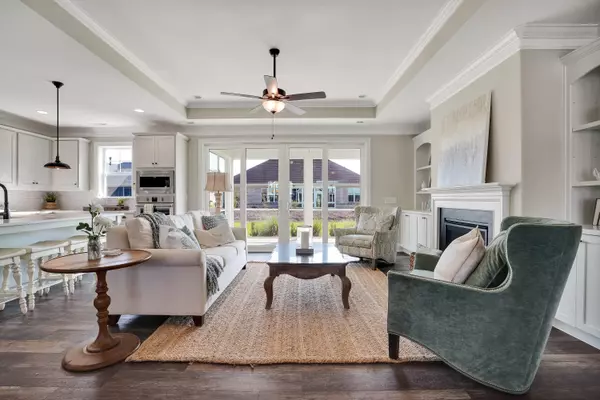$482,900
$494,900
2.4%For more information regarding the value of a property, please contact us for a free consultation.
4 Beds
3 Baths
2,358 SqFt
SOLD DATE : 02/22/2021
Key Details
Sold Price $482,900
Property Type Single Family Home
Sub Type Single Family Residence
Listing Status Sold
Purchase Type For Sale
Square Footage 2,358 sqft
Price per Sqft $204
Subdivision Compass Pointe
MLS Listing ID 100193060
Sold Date 02/22/21
Style Wood Frame
Bedrooms 4
Full Baths 3
HOA Fees $2,040
HOA Y/N Yes
Originating Board North Carolina Regional MLS
Year Built 2019
Lot Size 0.260 Acres
Acres 0.26
Lot Dimensions irregular
Property Description
This Legacy Homes by Bill Clark Westbury model bring sensibility to glamorous living creating opportunity for livable flow throughout this light and bright home. From the covered porch you enter to a foyer directly opening to the Dining Room. Taking steps toward the Great Room guests will find comfort in the two bedrooms and bath on the right. The Great Room just beyond opens up to the rear of the home showcasing the screened in porch and beyond, the patio. The Westbury boasts family time with the Kitchen overlooking the Great Room. The Master Bedroom is an oasis of relaxation with tray ceilings opening up the space for breathability and light to filter through. The Master Bathroom has spa qualities with a frameless tiled shower and built in bench, water closet, and linen closet. For those light sleepers, you will sleep right through someone getting ready with the expansive master closet behind the Master Bath! Check out that pass through laundry hamper from the Master Closet to the Laundry too. A Mudroom transition area from the Kitchen leads to the laundry and stairs to Bedroom four with a full bath. Also upstairs, you will find unfinished storage to hide all those things you need to tuck away. This home is full of smart space choices that allow anyone to see themselves right here
Come on home to the Westbury and see what the resort lifestyle is all about in the golf cart friendly, gated community of Compass Pointe.
Location
State NC
County Brunswick
Community Compass Pointe
Zoning PUD
Direction Go over the Cape Fear Memorial Bridge and continue on 74/76 for 9 miles. The Compass Pointe entrance will be on your right. Proceed to the guard house and tell them you are going to the Discovery Center which is the first house on the right after the guard house. Check in to register your clients and receive the key or code, and a map/directions.
Location Details Mainland
Rooms
Basement None
Primary Bedroom Level Primary Living Area
Interior
Interior Features Foyer, Master Downstairs, 9Ft+ Ceilings, Tray Ceiling(s), Ceiling Fan(s), Pantry, Walk-in Shower, Walk-In Closet(s)
Heating Electric, Heat Pump
Cooling Central Air
Flooring LVT/LVP, Carpet, Tile
Fireplaces Type Gas Log
Fireplace Yes
Appliance Stove/Oven - Electric, Microwave - Built-In, Disposal, Dishwasher
Laundry Inside
Exterior
Exterior Feature Irrigation System
Parking Features On Site, Paved
Garage Spaces 2.0
Pool None
Waterfront Description None
Roof Type Architectural Shingle
Accessibility None
Porch Covered, Patio, Porch, Screened
Building
Story 1
Entry Level Two
Foundation Raised, Slab
Sewer Municipal Sewer
Water Municipal Water
Structure Type Irrigation System
New Construction Yes
Others
Tax ID 022ab022
Acceptable Financing Cash, Conventional
Listing Terms Cash, Conventional
Special Listing Condition None
Read Less Info
Want to know what your home might be worth? Contact us for a FREE valuation!

Our team is ready to help you sell your home for the highest possible price ASAP

"My job is to find and attract mastery-based agents to the office, protect the culture, and make sure everyone is happy! "

