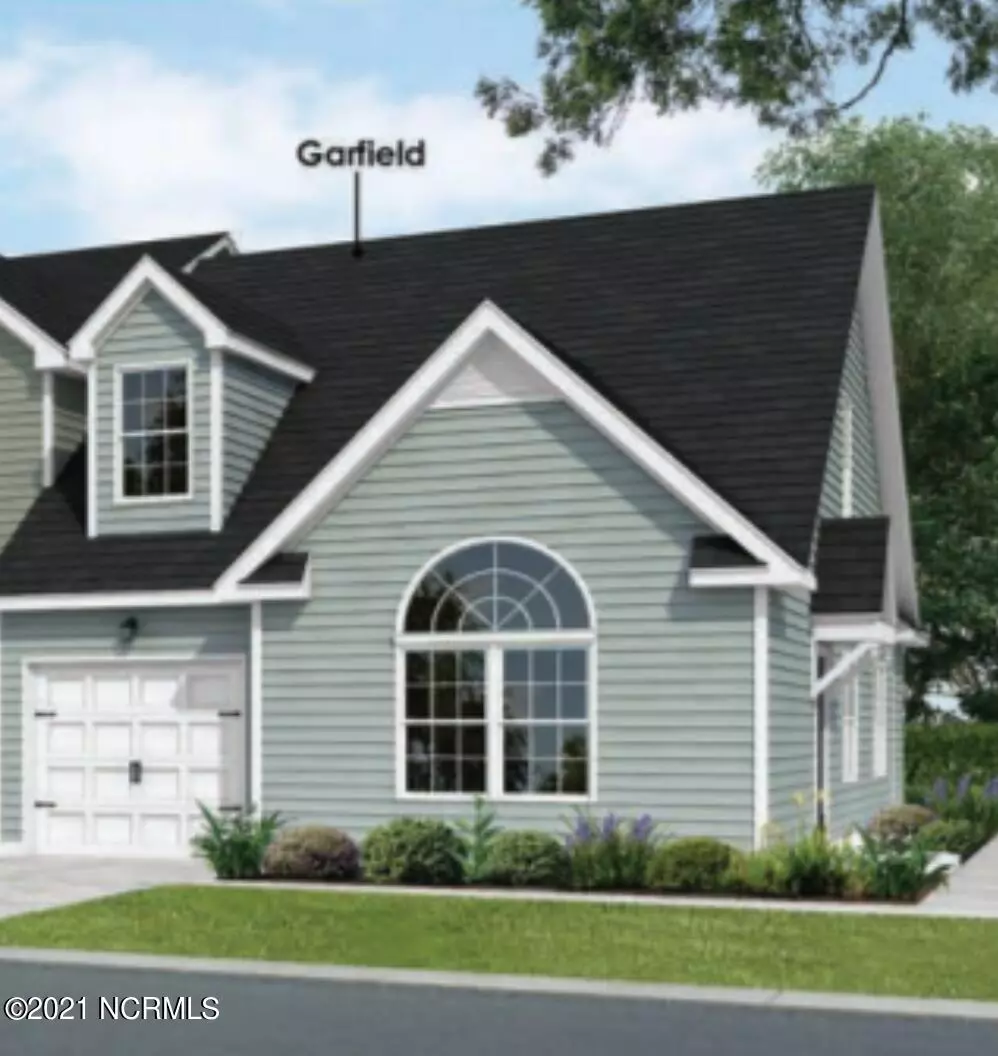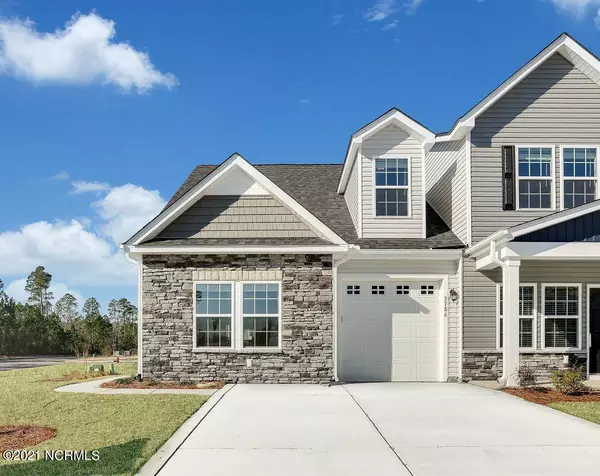$276,100
$273,375
1.0%For more information regarding the value of a property, please contact us for a free consultation.
3 Beds
3 Baths
1,671 SqFt
SOLD DATE : 09/06/2022
Key Details
Sold Price $276,100
Property Type Townhouse
Sub Type Townhouse
Listing Status Sold
Purchase Type For Sale
Square Footage 1,671 sqft
Price per Sqft $165
Subdivision Summer Bay Villas Townhomes
MLS Listing ID 100256753
Sold Date 09/06/22
Style Wood Frame
Bedrooms 3
Full Baths 2
Half Baths 1
HOA Fees $1,560
HOA Y/N Yes
Originating Board North Carolina Regional MLS
Year Built 2021
Lot Size 1,307 Sqft
Acres 0.03
Lot Dimensions 24x95
Property Description
Construction has not started yet. Photos are of Similar unit 1.5% of base price in closing costs from builder, .5% of loan amount in closing costs from lender when using our preferred lender, Jet Home Loans.
The ''Garfield'' plan, end unit, with exterior stone highlights and shake accents is a 3-bedroom 2.5-bath town home floor plan design with two levels, second floor loft area, and a single car garage in Summer Bay Villas.
As a corner townhome, the entrance to the home will be on the side of the unit, covered by a porch. Once you enter the home, you'll walk directly into a foyer that includes a powder room and leads smoothly into your open concept dining and vaulted family room. To your left, the spacious family room has direct access to your outdoor covered patio. To your right, your kitchen and laundry closet are set next to two large windows that allow natural light to flow directly into your home.
Secluded within the first floor is the beautiful 'Owner's Suite' that includes a generous walk-in closet as well as an upgraded master bathroom that features a dual vanity, soaking tub, and separate shower. The second floor of the ''Garfield'' plan includes a loft looking over your family room, two spacious bedrooms, as well as a full bathroom. Bedroom number two features a bonus 'dormer' space, perfect for a reading nook or desk area!
The location of this townhome is situated right beside the beautiful 'Westgate Nature Park' which covers over three acres and contains paved walking paths and a children's playground. Summer Bay Villas is also convenient to local shopping in Leland, only 10 minutes to Historic Downtown Wilmington, and only 30 minutes to the area's best beaches.
This is the only townhome left at Summer Bay Villas that is located on a cul-de-sac overlooking the beautiful community green space.
The photos and description are from renderings and may not be exact.
Location
State NC
County Brunswick
Community Summer Bay Villas Townhomes
Zoning Residential
Direction If heading west on Highway 17, turn left onto Ploof Road. Continue straight at the first traffic circle. At first traffic circle continue straight onto Tradeway Drive. At the second Traffic Circle take the third exit onto W. Gate Drive. Summer Bay Villas will be on your left.
Location Details Mainland
Rooms
Primary Bedroom Level Primary Living Area
Interior
Interior Features Master Downstairs, 9Ft+ Ceilings, Vaulted Ceiling(s), Pantry, Walk-In Closet(s)
Heating Electric
Cooling Zoned
Fireplaces Type None
Fireplace No
Window Features Blinds
Appliance Stove/Oven - Electric, Microwave - Built-In, Disposal, Dishwasher
Laundry Laundry Closet, In Kitchen
Exterior
Exterior Feature Irrigation System
Parking Features Off Street, Paved
Garage Spaces 1.0
Roof Type Architectural Shingle
Porch Patio
Building
Lot Description Dead End
Story 2
Entry Level End Unit,Two
Foundation Slab
Sewer Municipal Sewer
Water Municipal Water
Structure Type Irrigation System
New Construction Yes
Others
Acceptable Financing Cash, Conventional, FHA, USDA Loan, VA Loan
Listing Terms Cash, Conventional, FHA, USDA Loan, VA Loan
Special Listing Condition None
Read Less Info
Want to know what your home might be worth? Contact us for a FREE valuation!

Our team is ready to help you sell your home for the highest possible price ASAP

"My job is to find and attract mastery-based agents to the office, protect the culture, and make sure everyone is happy! "



