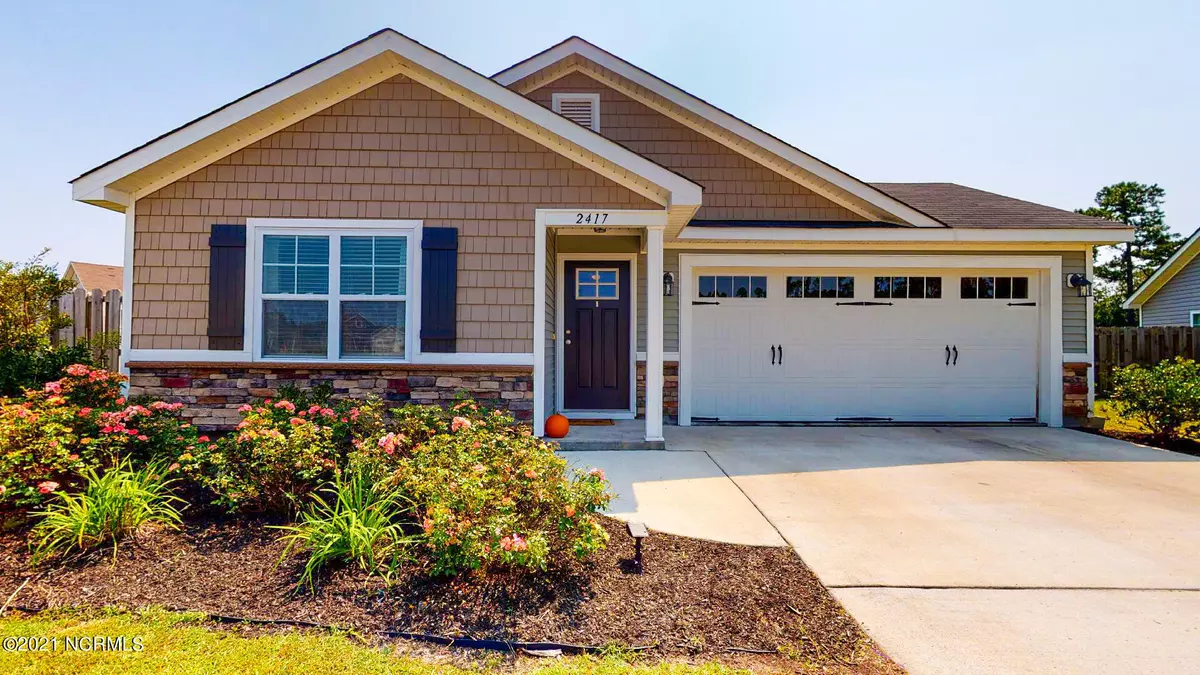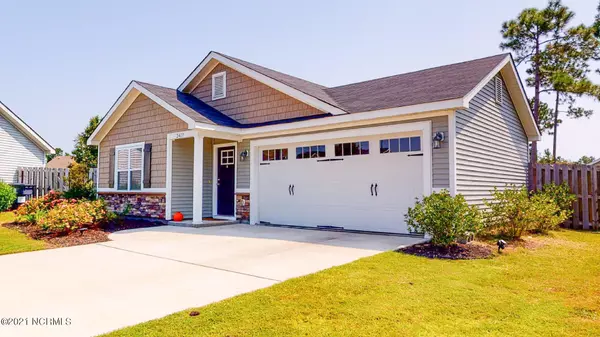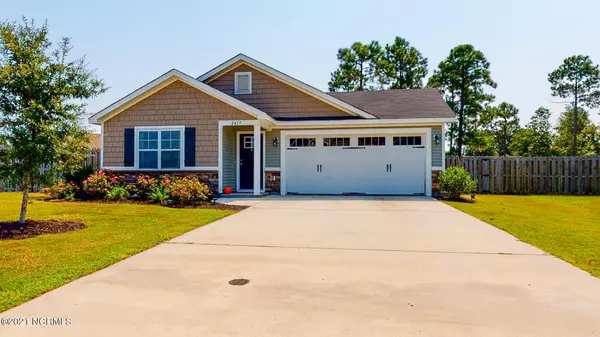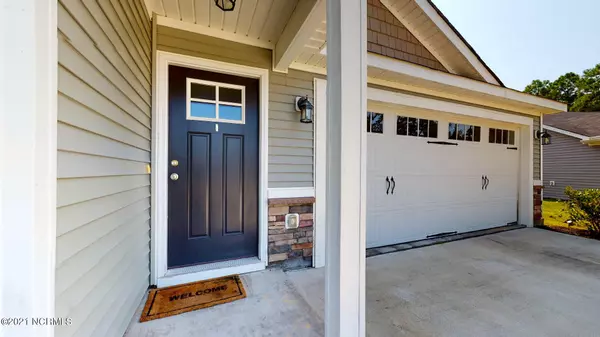$250,000
$255,000
2.0%For more information regarding the value of a property, please contact us for a free consultation.
3 Beds
2 Baths
1,216 SqFt
SOLD DATE : 12/10/2021
Key Details
Sold Price $250,000
Property Type Single Family Home
Sub Type Single Family Residence
Listing Status Sold
Purchase Type For Sale
Square Footage 1,216 sqft
Price per Sqft $205
Subdivision Windsor Park
MLS Listing ID 100297870
Sold Date 12/10/21
Style Wood Frame
Bedrooms 3
Full Baths 2
HOA Fees $268
HOA Y/N Yes
Originating Board Hive MLS
Year Built 2017
Annual Tax Amount $1,400
Lot Size 10,039 Sqft
Acres 0.23
Lot Dimensions 31x191x139x109
Property Description
Beautiful Home on a cul-de-sac! This 3 bedroom, 2 bath home is ideally situated on the side of a cul-de-sac in the amenity laden neighborhood of Windsor Park. Schedule today to see why this home would be the perfect place for you. With a large backyard, vaulted ceiling, arched doorway, exterior wired office, and two car-garage, this home is perfectly situated across from wooded property and provides for a peaceful setting. All appliances included. Neighborhood amenities include a pool, clubhouse, and a playground. Owners would prefer a leaseback until the middle/end of January, but no longer essential. Schedule today to see why this should be your next home! Schedule today to see why this should be your next home!
Location
State NC
County Brunswick
Community Windsor Park
Zoning R6-SFR
Direction From Downtown Wilmington, Travel just 8 miles West on 76, Turn Right into Windsor Park onto Enterprise Dr. NE, Then Turn Left onto Ashland Way, Then Left onto Palisade Court. 2417 Palisade Court will be in the Cul-de-sac.
Location Details Mainland
Rooms
Other Rooms Workshop
Basement None
Primary Bedroom Level Primary Living Area
Interior
Interior Features Master Downstairs, Tray Ceiling(s), Vaulted Ceiling(s), Ceiling Fan(s), Pantry
Heating Heat Pump
Cooling Central Air
Flooring Carpet, Vinyl, Wood
Fireplaces Type None
Fireplace No
Window Features Blinds
Appliance Stove/Oven - Electric, Refrigerator, Microwave - Built-In, Ice Maker, Disposal, Dishwasher
Laundry Laundry Closet
Exterior
Exterior Feature None
Parking Features Paved
Garage Spaces 2.0
Pool None
Waterfront Description None
Roof Type Architectural Shingle
Accessibility None
Porch Patio
Building
Lot Description Cul-de-Sac Lot
Story 1
Entry Level One
Foundation Slab
Sewer Municipal Sewer
Water Municipal Water
Structure Type None
New Construction No
Others
Tax ID 022nn025
Acceptable Financing Cash, Conventional
Listing Terms Cash, Conventional
Special Listing Condition None
Read Less Info
Want to know what your home might be worth? Contact us for a FREE valuation!

Our team is ready to help you sell your home for the highest possible price ASAP

"My job is to find and attract mastery-based agents to the office, protect the culture, and make sure everyone is happy! "






