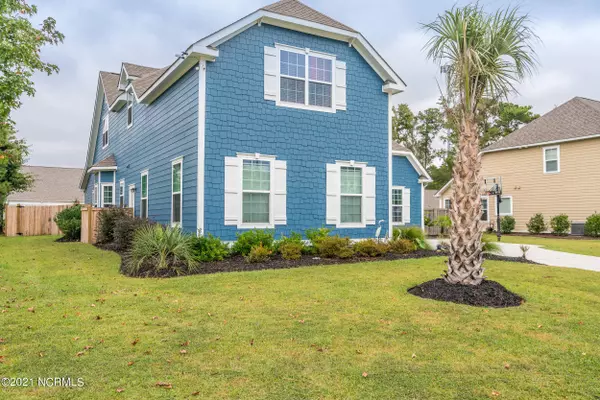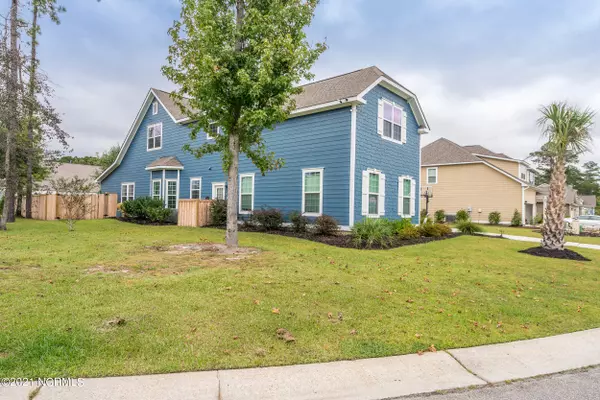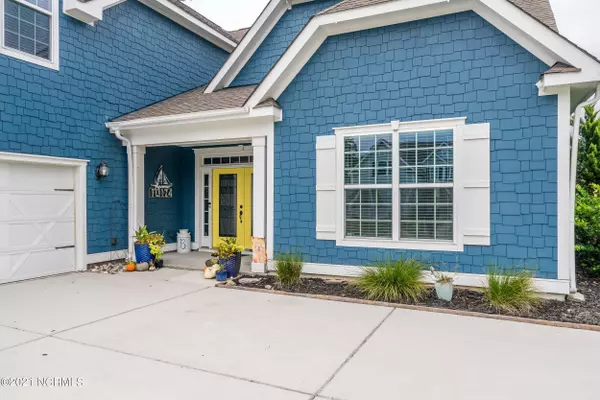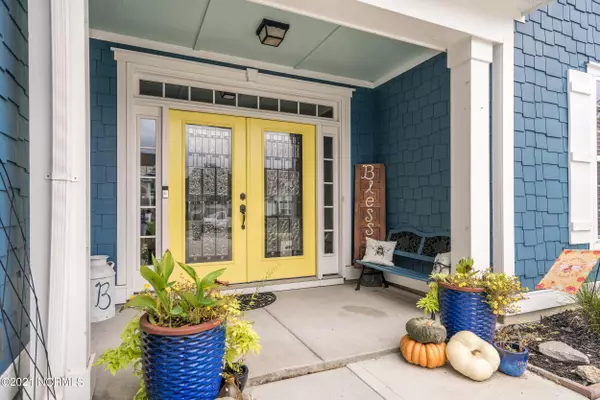$485,000
$519,900
6.7%For more information regarding the value of a property, please contact us for a free consultation.
5 Beds
4 Baths
3,969 SqFt
SOLD DATE : 12/20/2021
Key Details
Sold Price $485,000
Property Type Single Family Home
Sub Type Single Family Residence
Listing Status Sold
Purchase Type For Sale
Square Footage 3,969 sqft
Price per Sqft $122
Subdivision Hawkeswater At The River
MLS Listing ID 100294246
Sold Date 12/20/21
Style Wood Frame
Bedrooms 5
Full Baths 3
Half Baths 1
HOA Fees $684
HOA Y/N Yes
Originating Board Hive MLS
Year Built 2015
Lot Size 10,019 Sqft
Acres 0.23
Lot Dimensions rectangle
Property Description
Beautiful home in the highly desired Hawkeswater at the River neighborhood. The thoughtfully designed 3968 sq. ft. open floor plan features; freshly painted exterior and interior 5bed/ 3.5 bath, large 2.5 car garage, 1st floor owner suite, in-law suite and laundry room, gourmet kitchen with granite counter tops and GE ss appliances, breakfast bar, large island adjacent to dining room, office and screened in sunroom. Enjoy family movies in the huge FROG. Situated on a corner lot with volume ceilings, crown molding throughout and lots of natural light. Entertainers' backyard with brand new installed fence, patio and outdoor shower. Includes a whole house water filtration system with reverse osmosis.
This golf cart friendly neighborhood includes a resort style pool, fitness center, clubhouse and several fully stocked ponds for an afternoon of fun fishing.
The highlight of the community must be the private gated marina with 40 boat slips (purchased separately) and day slips that can be used for residents in the community. The marina also has parking and restrooms for residents.
Accessible to Downtown Wilmington-5 min, area beaches-/+20 min or take a lovely walk across the street to the Belville Riverwalk Park with a farmers & seafood market with fishing pier. Coming Soon-Town of Belville expansion vision plan with restaurants, shopping, amphitheater, splash pad, hotel, dog park and more!
Please make your appointment today and view this incredible home and community.
Location
State NC
County Brunswick
Community Hawkeswater At The River
Zoning r75
Direction take right onto morecamble blvd. off 133 into Hawkeswater subdivision. House is all the way back on the right.
Location Details Mainland
Rooms
Other Rooms Shower
Primary Bedroom Level Primary Living Area
Interior
Interior Features Foyer, Solid Surface, Master Downstairs, 9Ft+ Ceilings, Vaulted Ceiling(s), Ceiling Fan(s), Pantry, Walk-in Shower, Walk-In Closet(s)
Heating Electric, Heat Pump, Zoned
Cooling Central Air
Flooring Carpet, Tile, Wood
Fireplaces Type Gas Log
Fireplace Yes
Window Features Blinds
Appliance Stove/Oven - Electric, Refrigerator, Microwave - Built-In, Dishwasher, Cooktop - Electric
Laundry Inside
Exterior
Exterior Feature Outdoor Shower, Irrigation System
Parking Features On Site, Paved
Garage Spaces 2.5
Waterfront Description Water Access Comm
Roof Type Shingle
Porch Patio, Porch, Screened
Building
Lot Description Corner Lot
Story 2
Entry Level Two
Foundation Raised, Slab
Sewer Municipal Sewer
Water Municipal Water
Structure Type Outdoor Shower,Irrigation System
New Construction No
Others
Tax ID 048ce013
Acceptable Financing Cash, Conventional, VA Loan
Listing Terms Cash, Conventional, VA Loan
Special Listing Condition None
Read Less Info
Want to know what your home might be worth? Contact us for a FREE valuation!

Our team is ready to help you sell your home for the highest possible price ASAP

"My job is to find and attract mastery-based agents to the office, protect the culture, and make sure everyone is happy! "






