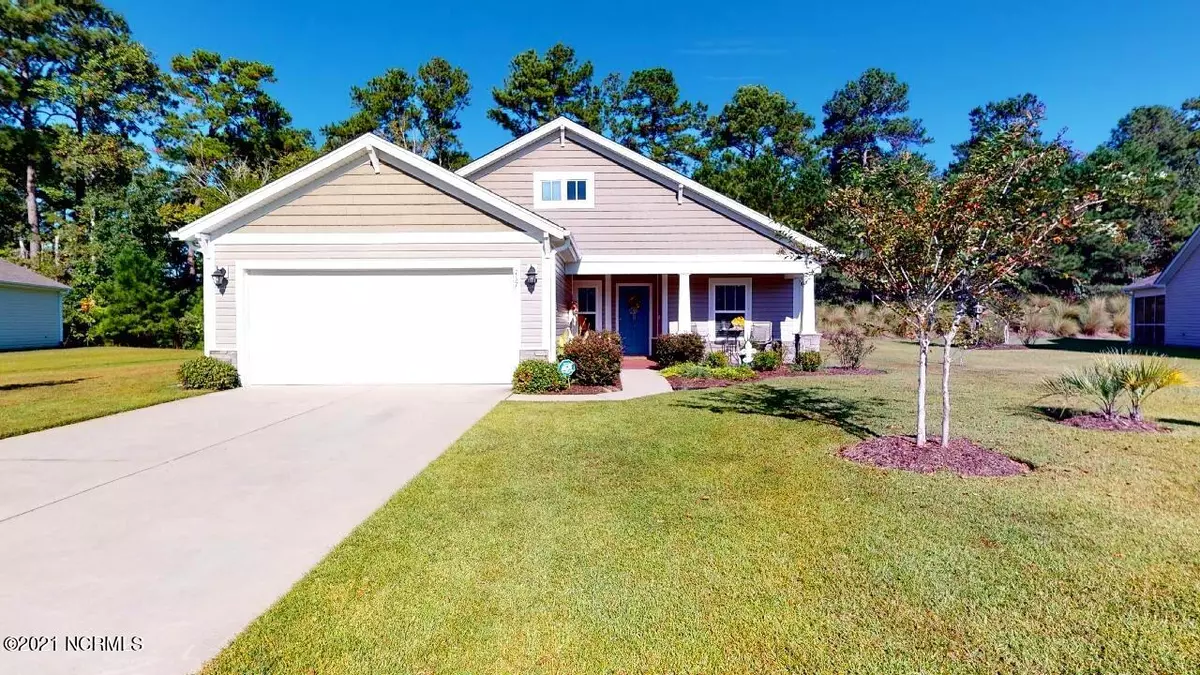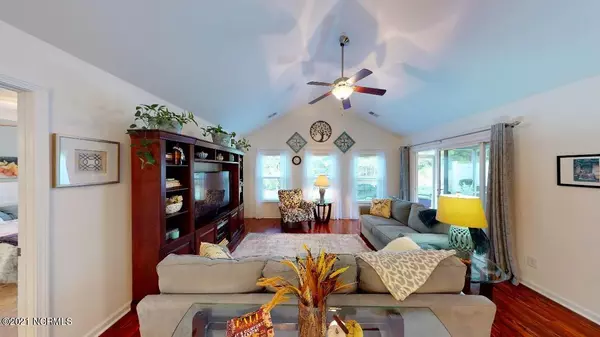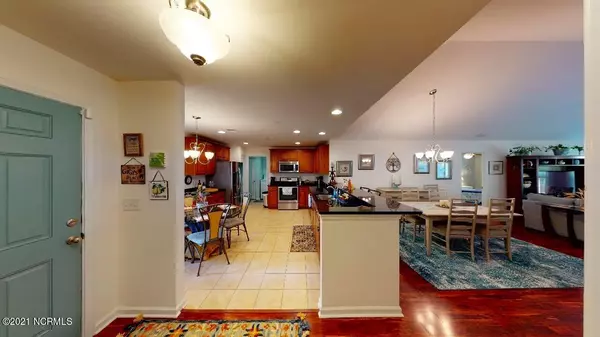$299,000
$305,000
2.0%For more information regarding the value of a property, please contact us for a free consultation.
3 Beds
2 Baths
1,584 SqFt
SOLD DATE : 12/16/2021
Key Details
Sold Price $299,000
Property Type Single Family Home
Sub Type Single Family Residence
Listing Status Sold
Purchase Type For Sale
Square Footage 1,584 sqft
Price per Sqft $188
Subdivision Spring Mill
MLS Listing ID 100294050
Sold Date 12/16/21
Style Wood Frame
Bedrooms 3
Full Baths 2
HOA Fees $1,100
HOA Y/N Yes
Originating Board Hive MLS
Year Built 2013
Annual Tax Amount $1,123
Lot Size 0.270 Acres
Acres 0.27
Lot Dimensions 68X131X115X129
Property Description
You will be pleasantly impressed with the style and layout of this beautiful home. Located on a quiet cul de sac, the exterior greets you with the southern style front porch. The craftsmen styling is accentuated with stone front and columns. The yard is fitted with an irrigation system. The landscaping includes many native flowering plant beds, palms and greenery. There is plenty of room in the two car garage with pull down attic storage. When entering, the large eat in kitchen will impress you. The features include upgraded abundant cabinetry, granite countertops that allow for preparation and easy entertaining, high end stainless appliances, and easy to keep up neutral tile flooring. Off the kitchen is a spacious laundry room with more storage. Entertaining is easy in this open floor plan. The breakfast bar flanks the dining area that will easily house your large table and china cabinet. From the dining room through the family room, vaulted ceilings add style and grace, with large windows that bring the outside in. Gleaming easy-care laminate flooring in dining and living areas bring warmth. The freshly painted soft white walls make decorating a joy! Great space for movie and game night with family and friends. Just off the family room the 10'x12' screened porch blends the outdoors with indoors. There is plenty of room for outdoor dining, fire pit and more. Enjoy the breeze in the private yard lined with trees and foliage. Relax in your master en-suite, featuring spacious bedroom and huge bath with walk in shower and jacuzzi jetted tub. Also enjoy double vanities and walk in closets. All bedrooms and family room have combination lights and ceiling fans wired separately. Spacious bedrooms situated as split floor plan to allow privacy, with full bath situated between. Bathrooms have easy care ceramic tile floors. Moen fixtures in the Kitchen and Baths. Very energy efficient home! There is a great sense of community in Spring Mill Plantation. This one is for you!
Location
State NC
County Brunswick
Community Spring Mill
Zoning RES
Direction Hwy 17 to Spring Mill Plantation. Turn onto Somerset, turn left onto Pickering Dr., home will be around the curve on the right.
Location Details Mainland
Rooms
Basement None
Primary Bedroom Level Primary Living Area
Interior
Interior Features Master Downstairs, Ceiling Fan(s), Walk-In Closet(s)
Heating Electric, Heat Pump
Cooling Central Air
Flooring Carpet, Laminate, Tile
Fireplaces Type None
Fireplace No
Window Features Blinds
Appliance Stove/Oven - Electric, Refrigerator, Microwave - Built-In, Disposal, Dishwasher
Laundry Inside
Exterior
Exterior Feature Irrigation System
Parking Features On Site, Paved
Garage Spaces 2.0
Roof Type Shingle
Porch Patio, Porch, Screened
Building
Story 1
Entry Level One
Foundation Slab
Sewer Municipal Sewer
Water Municipal Water
Structure Type Irrigation System
New Construction No
Others
Tax ID 225pb018
Acceptable Financing Cash, Conventional
Listing Terms Cash, Conventional
Special Listing Condition None
Read Less Info
Want to know what your home might be worth? Contact us for a FREE valuation!

Our team is ready to help you sell your home for the highest possible price ASAP

"My job is to find and attract mastery-based agents to the office, protect the culture, and make sure everyone is happy! "






