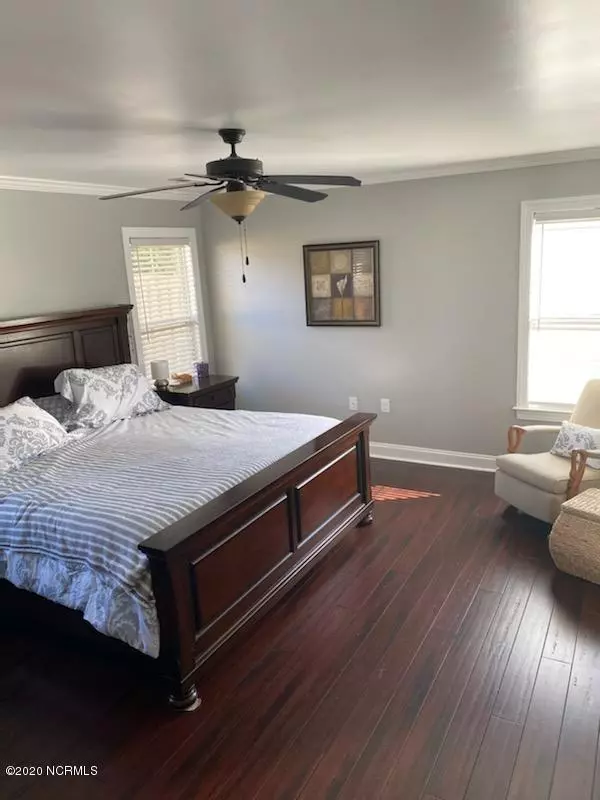$235,000
$239,000
1.7%For more information regarding the value of a property, please contact us for a free consultation.
3 Beds
3 Baths
2,000 SqFt
SOLD DATE : 03/12/2020
Key Details
Sold Price $235,000
Property Type Single Family Home
Sub Type Single Family Residence
Listing Status Sold
Purchase Type For Sale
Square Footage 2,000 sqft
Price per Sqft $117
Subdivision Ashton Place
MLS Listing ID 100200584
Sold Date 03/12/20
Style Wood Frame
Bedrooms 3
Full Baths 2
Half Baths 1
HOA Fees $480
HOA Y/N Yes
Originating Board North Carolina Regional MLS
Year Built 2010
Lot Size 6,534 Sqft
Acres 0.15
Lot Dimensions 140 X 60
Property Description
This 2000 sqft. one owner home is newly renovated.
New hardwood floors throughout the home.
The whole house has been freshly painted.
All 3 bathrooms have been completely redone.
Tank-less water heater, never have to replace a water heater again.
Pet friendly fenced in backyard that comes with a shed and a gazebo for the back patio.
Master bedroom is located on the first floor.
It is located in the much sought after development of Ashton Place.
It has an extremely close proximity to both Leland Middle School and North Brunswick High School.
This is a phenomenal home for all family sizes.
Location
State NC
County Brunswick
Community Ashton Place
Zoning R60
Direction Head Southwest on Old Fayetteville Road toward Woodburn Avenue. Turn Left onto Clancy Drive NE. 1268 Clancy Drive NE, Leland NC 28451
Location Details Mainland
Rooms
Basement None
Primary Bedroom Level Primary Living Area
Interior
Interior Features Master Downstairs, 9Ft+ Ceilings, Ceiling Fan(s), Pantry, Walk-in Shower, Walk-In Closet(s)
Heating Heat Pump
Cooling Central Air
Flooring Tile, Wood
Fireplaces Type None
Fireplace No
Window Features Storm Window(s),Blinds
Appliance Stove/Oven - Electric, Microwave - Built-In, Ice Maker, Disposal, Dishwasher
Laundry Hookup - Dryer, Washer Hookup
Exterior
Exterior Feature Irrigation System
Parking Features Paved
Garage Spaces 2.0
Pool None
Waterfront Description None
Roof Type Architectural Shingle
Porch Covered, Porch
Building
Story 1
Entry Level Two
Foundation Slab
Sewer Municipal Sewer
Water Municipal Water
Architectural Style Patio
Structure Type Irrigation System
New Construction No
Others
Tax ID 037ah010
Acceptable Financing Cash, Conventional, FHA, VA Loan
Listing Terms Cash, Conventional, FHA, VA Loan
Special Listing Condition None
Read Less Info
Want to know what your home might be worth? Contact us for a FREE valuation!

Our team is ready to help you sell your home for the highest possible price ASAP

"My job is to find and attract mastery-based agents to the office, protect the culture, and make sure everyone is happy! "






