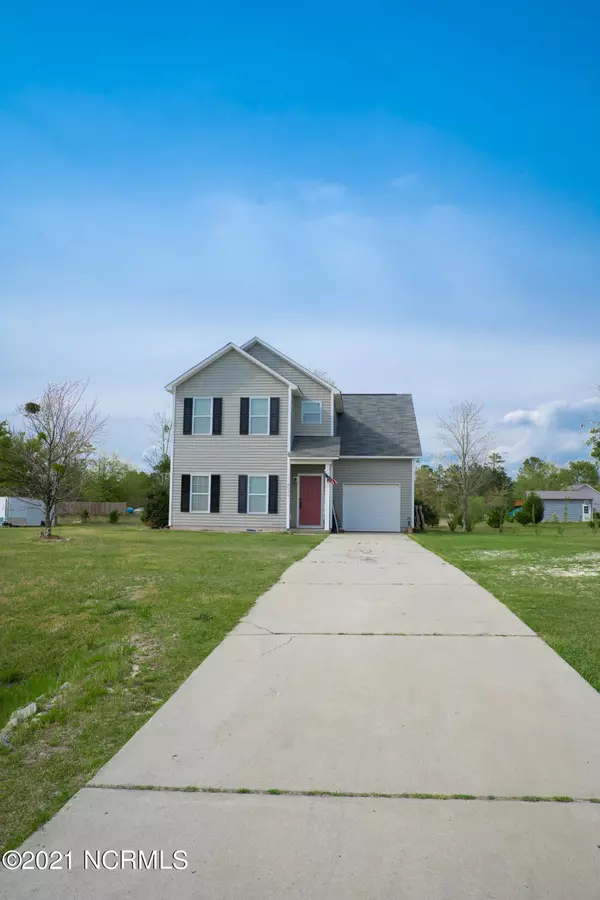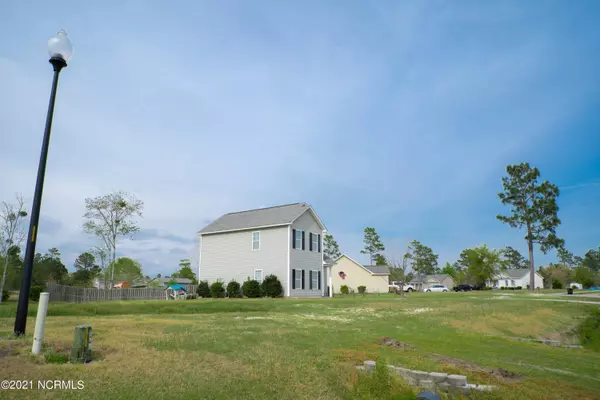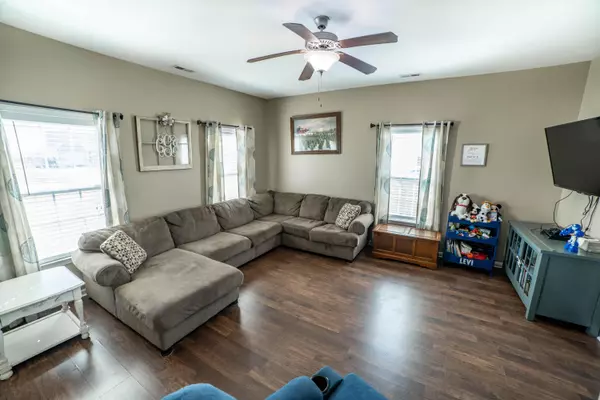$222,000
$220,000
0.9%For more information regarding the value of a property, please contact us for a free consultation.
3 Beds
3 Baths
1,467 SqFt
SOLD DATE : 05/27/2021
Key Details
Sold Price $222,000
Property Type Single Family Home
Sub Type Single Family Residence
Listing Status Sold
Purchase Type For Sale
Square Footage 1,467 sqft
Price per Sqft $151
Subdivision Barrington At Home Place
MLS Listing ID 100265648
Sold Date 05/27/21
Style Wood Frame
Bedrooms 3
Full Baths 2
Half Baths 1
HOA Fees $360
HOA Y/N Yes
Originating Board North Carolina Regional MLS
Year Built 2012
Lot Size 0.525 Acres
Acres 0.53
Lot Dimensions 114x172x167x190
Property Description
One of the larger floor plans in Barrington at Home Place! This 3 Bedroom, 2 1/2 bath home gives you the room you need, both inside and out. Situated on over a half an acre lot, you have tons of room to entertain guests, kick the ball around, and play on a trampoline, with space to spare. You also have an ample amount of storage space with the one car garage and storage shed. Entering the home from the covered front porch, you'll see that the first floor has an open floor plan with a large living room, and a spacious eat-in kitchen with stainless steel appliances, plenty of cabinet space, space for stools at the island, and a pantry. There is also a powder room downstairs for the convenience of your guests. Upstairs you will find three nice sized bedrooms, which all feature walk-in closets. Schedule a showing to check out all this home has to offer!
Location
State NC
County Brunswick
Community Barrington At Home Place
Zoning SBR6
Direction From Wilmington Hwy 74/76 over Cape Fear Mem Bridge to second Leland exit at Mt Misery Road, Take a right on Mt Misery Road, go 4.5 miles to Barrington Place entrance, take a left on Heirloom Drive, continue stright and home will be on the right
Location Details Mainland
Rooms
Other Rooms Storage
Basement None
Primary Bedroom Level Non Primary Living Area
Interior
Interior Features Ceiling Fan(s), Eat-in Kitchen
Heating Heat Pump
Cooling Central Air
Flooring Carpet, Laminate, Vinyl
Fireplaces Type None
Fireplace No
Appliance Disposal, Dishwasher
Laundry Laundry Closet
Exterior
Parking Features Off Street, Paved
Garage Spaces 1.0
Waterfront Description None
Roof Type Shingle
Porch Covered, Patio
Building
Story 2
Entry Level Two
Foundation Slab
Sewer Septic On Site
Water Municipal Water
New Construction No
Others
Tax ID 009mb032
Acceptable Financing Cash, Conventional, FHA, USDA Loan, VA Loan
Listing Terms Cash, Conventional, FHA, USDA Loan, VA Loan
Special Listing Condition None
Read Less Info
Want to know what your home might be worth? Contact us for a FREE valuation!

Our team is ready to help you sell your home for the highest possible price ASAP

"My job is to find and attract mastery-based agents to the office, protect the culture, and make sure everyone is happy! "






