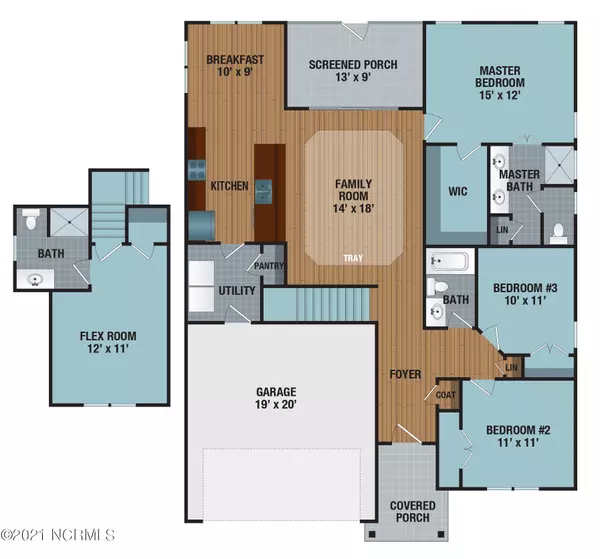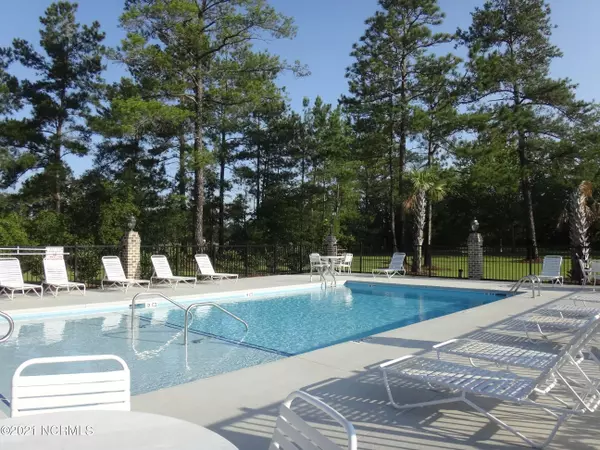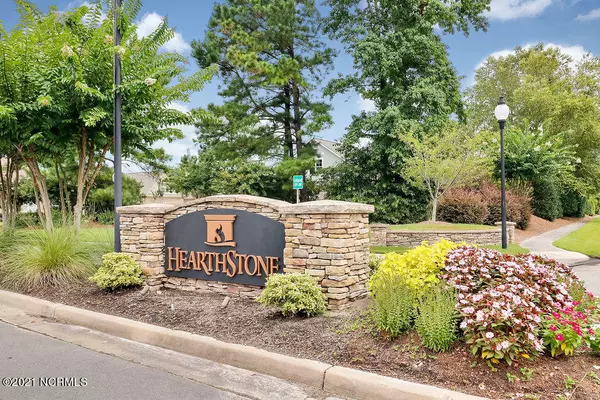$354,000
$349,900
1.2%For more information regarding the value of a property, please contact us for a free consultation.
3 Beds
3 Baths
1,848 SqFt
SOLD DATE : 10/12/2021
Key Details
Sold Price $354,000
Property Type Single Family Home
Sub Type Single Family Residence
Listing Status Sold
Purchase Type For Sale
Square Footage 1,848 sqft
Price per Sqft $191
Subdivision Hearthstone
MLS Listing ID 100262048
Sold Date 10/12/21
Style Wood Frame
Bedrooms 3
Full Baths 3
HOA Fees $632
HOA Y/N Yes
Originating Board North Carolina Regional MLS
Year Built 2021
Lot Size 6,970 Sqft
Acres 0.16
Lot Dimensions irregular
Property Description
Beautiful New Construction homes by Kirk Pigford Builders. The Beaufort floorplan has so many great features. The open concept floorplan is perfect for entertaining. Kitchen is well equipped with SS appliances, pantry, granite countertops, and soft close dovetail cabinets. The breakfast nook has lots of natural light. Master Suite has large master bath, separate water closet, walk-in shower and large walk-in closet. There are 2 other bedrooms on the first floor and a 4th bedroom/bonus room with private bath upstairs. Enjoy relaxing on your screened-in lanai overlooking the backyard or enjoying your favorite beverage. Community pool is just a short walk away! Historic downtown Wilmington is close by and it is rich with history, entertainment, festivals, concerts and much more. There are so many dining options both inside and out and many are situated on or in view of the Cape Fear River, the Atlantic Ocean, or the Intracoastal Waterway. There is a lot of shoreline to be explored at both the New Hanover and Brunswick County beaches. Whether it is surfing, swimming, sunning, shelling, or relaxing that you enjoy, there is something for everyone at all our lovely beach towns! Access to I-40 and I-140 are both nearby.
Location
State NC
County Brunswick
Community Hearthstone
Zoning R6
Direction 17 south past Brunswick Forest. Take a right on Lanvale rd. Hearthstone is 1 mile on left.
Location Details Mainland
Rooms
Primary Bedroom Level Primary Living Area
Interior
Interior Features Solid Surface, Master Downstairs, Ceiling Fan(s), Pantry, Walk-in Shower
Heating Heat Pump, Zoned
Cooling Central Air, Zoned
Flooring LVT/LVP, Carpet, Tile, Wood
Fireplaces Type None
Fireplace No
Appliance Stove/Oven - Electric, Microwave - Built-In, Disposal, Dishwasher
Laundry Inside
Exterior
Exterior Feature None
Parking Features On Site, Paved
Garage Spaces 2.0
Waterfront Description None
Roof Type Architectural Shingle
Accessibility None
Porch Covered, Porch, Screened
Building
Story 1
Entry Level One and One Half
Foundation Slab
Sewer Municipal Sewer
Water Municipal Water
Structure Type None
New Construction Yes
Others
Tax ID 218607581320
Acceptable Financing Construction to Perm, Cash, Conventional, FHA, VA Loan
Listing Terms Construction to Perm, Cash, Conventional, FHA, VA Loan
Special Listing Condition None
Read Less Info
Want to know what your home might be worth? Contact us for a FREE valuation!

Our team is ready to help you sell your home for the highest possible price ASAP

"My job is to find and attract mastery-based agents to the office, protect the culture, and make sure everyone is happy! "





