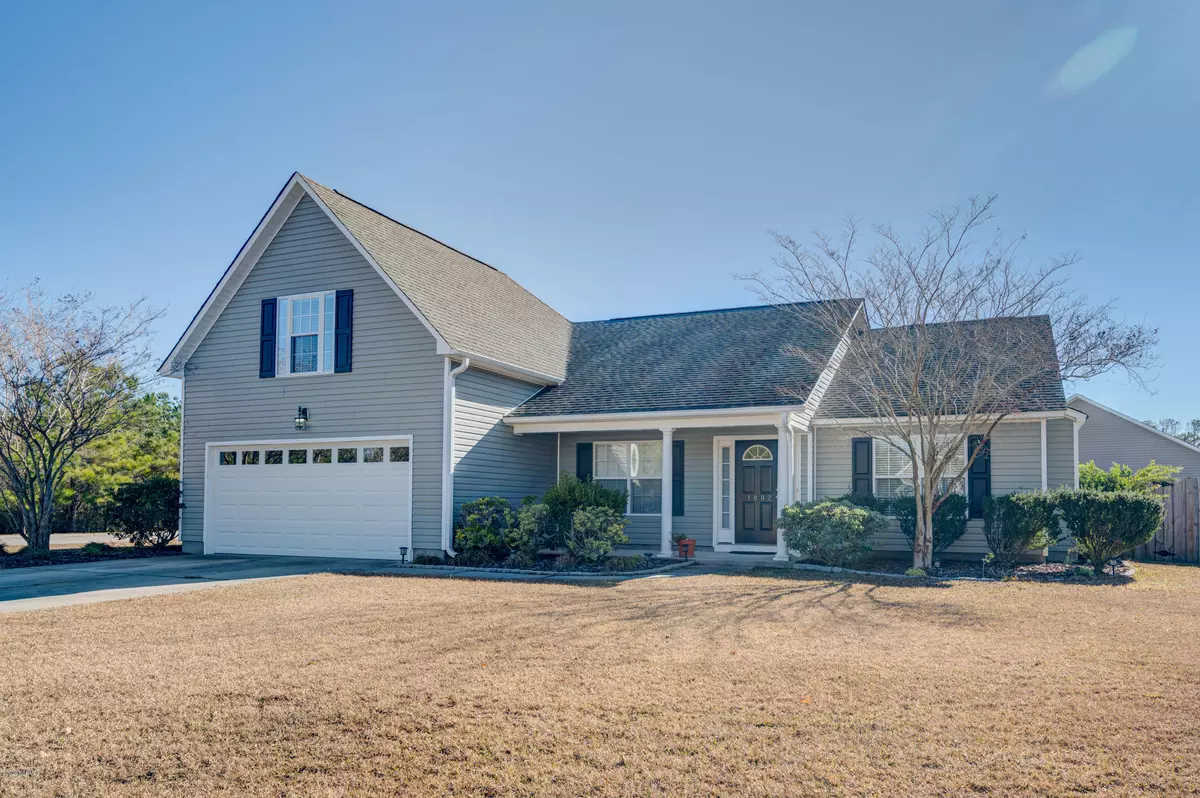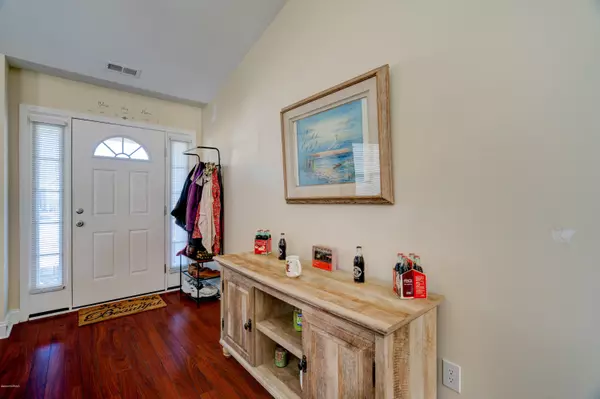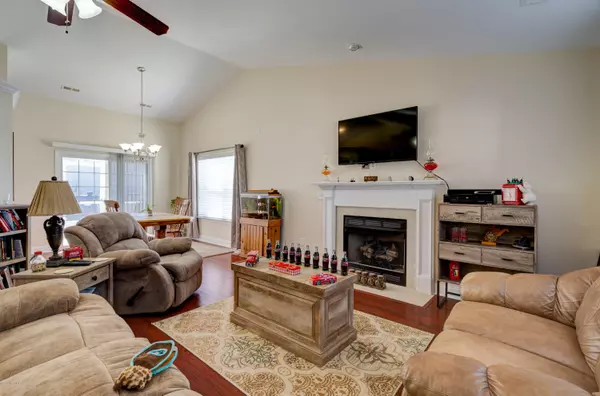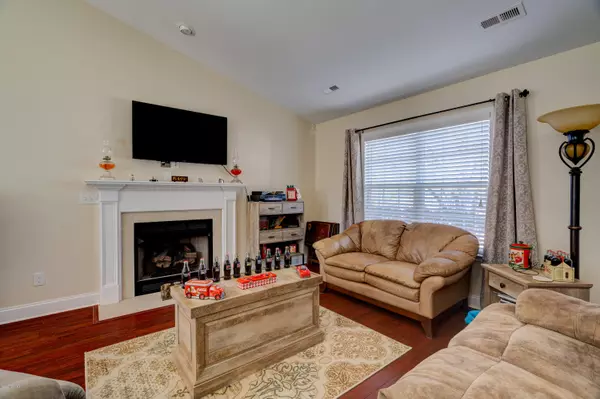$229,000
$234,900
2.5%For more information regarding the value of a property, please contact us for a free consultation.
4 Beds
3 Baths
1,863 SqFt
SOLD DATE : 03/16/2020
Key Details
Sold Price $229,000
Property Type Single Family Home
Sub Type Single Family Residence
Listing Status Sold
Purchase Type For Sale
Square Footage 1,863 sqft
Price per Sqft $122
Subdivision The Willows At Leland
MLS Listing ID 100199305
Sold Date 03/16/20
Style Wood Frame
Bedrooms 4
Full Baths 3
HOA Fees $528
HOA Y/N Yes
Originating Board North Carolina Regional MLS
Year Built 2007
Annual Tax Amount $1,377
Lot Size 10,372 Sqft
Acres 0.24
Lot Dimensions Irregular
Property Description
Welcome to the Oleander II floor plan by Everett Builders in The Willows. The Oleander II Plan offers 3 bedrooms & 2 full baths on main floor plus 17x12 finished room over garage that could be utilized as 4th bedroom / media / office complete with full bath and walk in closet. Kitchen equipped with stainless appliance package, ceramic tile flooring plus breakfast nook & pantry. Enjoy entertaining family and friends in the large great room with upgraded hardwood floors & gas fireplace. Pass through the formal dining area and exit thru the rear slider onto your screened-in patio & recently installed wooden deck overlooking a spacious fenced in back yard. Storage shed in the back yard conveys with the sale of the property. Home is situated on one of the larger parcels in The Willows & is located on the corner of the Sweet Bay Circle cul-de-sac. Community amenities include pool, tennis courts & clubhouse. Conveniently located to local stores in Leland, or Historic downtown Wilmington is approximately a 10-minute drive and local beaches are within a 30-minute drive. Don't wait and miss out on this well maintained & move in ready home.
Location
State NC
County Brunswick
Community The Willows At Leland
Zoning LE-PUD
Direction From Wilmington, Take 74/76 to the first Leland exit. Make right at end of ramp (Village Rd.) Left on Northgate (just past CVS). Left on Stony Woods to right on Sweet Bay Circle. Home is first on the left.
Location Details Mainland
Rooms
Other Rooms Storage
Basement None
Primary Bedroom Level Primary Living Area
Interior
Interior Features Master Downstairs, Vaulted Ceiling(s), Ceiling Fan(s), Pantry, Walk-in Shower, Walk-In Closet(s)
Heating Heat Pump
Cooling Central Air
Flooring Carpet, Laminate, Tile
Fireplaces Type Gas Log
Fireplace Yes
Window Features Blinds
Appliance Stove/Oven - Electric, Refrigerator, Microwave - Built-In, Disposal, Dishwasher
Exterior
Parking Features Off Street, Paved
Garage Spaces 2.0
Roof Type Shingle
Porch Covered, Deck, Enclosed, Porch
Building
Lot Description Corner Lot
Story 2
Entry Level Two
Foundation Slab
Sewer Municipal Sewer
Water Municipal Water
New Construction No
Others
Tax ID 038ia048
Acceptable Financing Cash, Conventional, FHA, USDA Loan, VA Loan
Listing Terms Cash, Conventional, FHA, USDA Loan, VA Loan
Special Listing Condition None
Read Less Info
Want to know what your home might be worth? Contact us for a FREE valuation!

Our team is ready to help you sell your home for the highest possible price ASAP

"My job is to find and attract mastery-based agents to the office, protect the culture, and make sure everyone is happy! "






