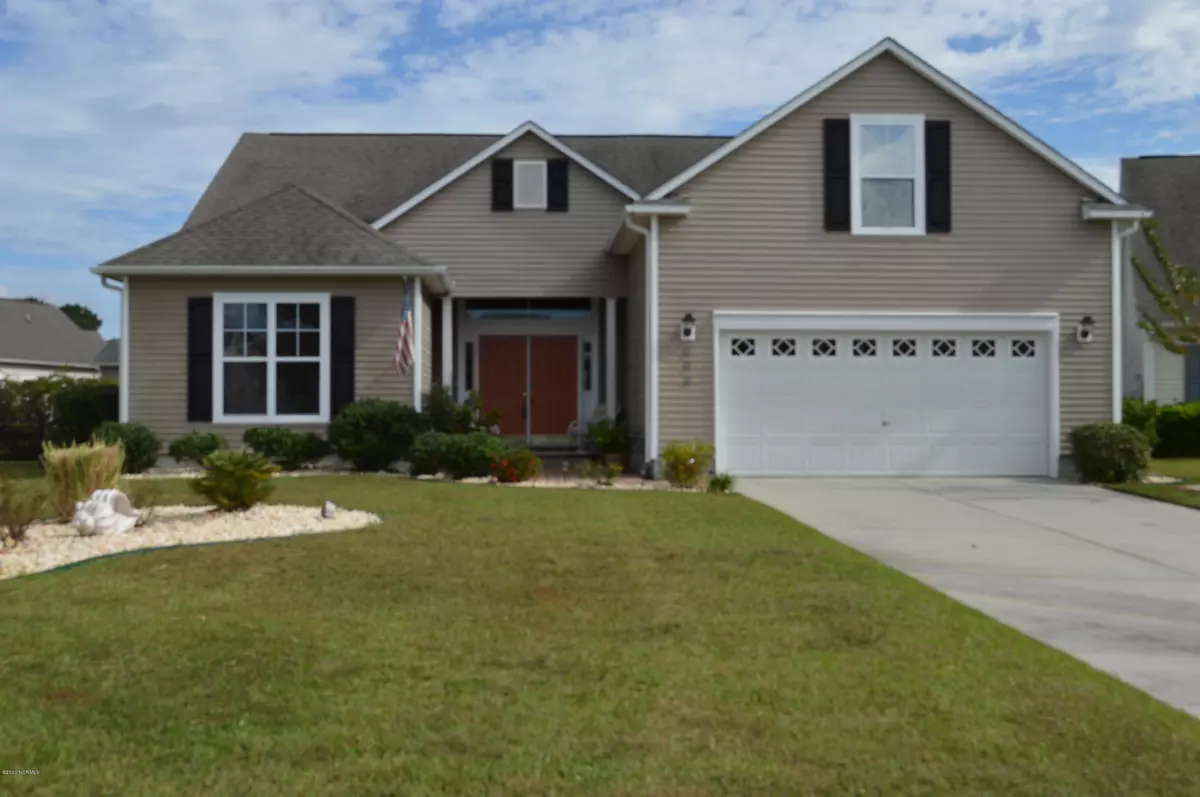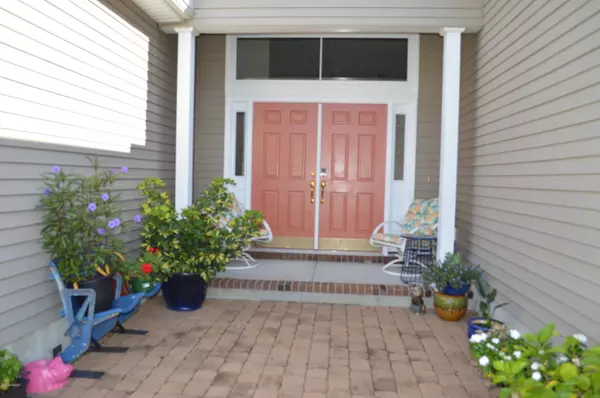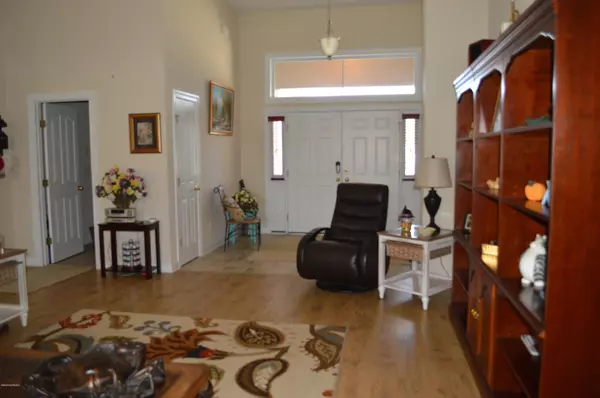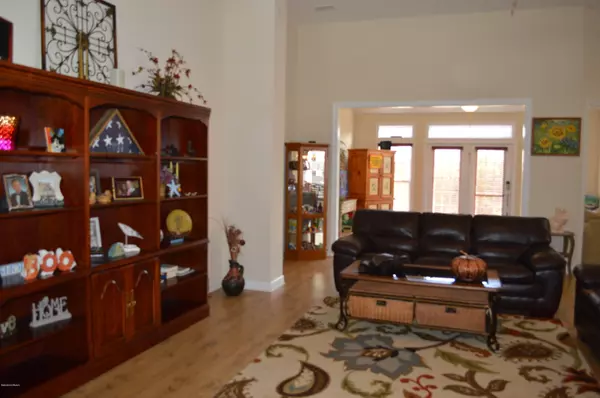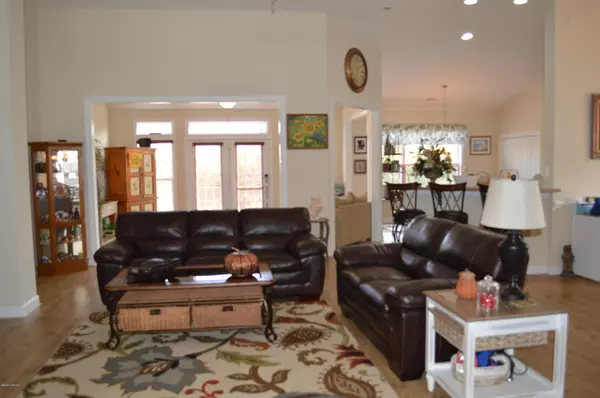$329,900
$329,900
For more information regarding the value of a property, please contact us for a free consultation.
3 Beds
2 Baths
2,633 SqFt
SOLD DATE : 06/03/2021
Key Details
Sold Price $329,900
Property Type Single Family Home
Sub Type Single Family Residence
Listing Status Sold
Purchase Type For Sale
Square Footage 2,633 sqft
Price per Sqft $125
Subdivision Meadowlands
MLS Listing ID 100242809
Sold Date 06/03/21
Style Wood Frame
Bedrooms 3
Full Baths 2
HOA Fees $820
HOA Y/N Yes
Originating Board North Carolina Regional MLS
Year Built 2007
Annual Tax Amount $1,663
Lot Size 8,712 Sqft
Acres 0.2
Lot Dimensions 77x113x67x145
Property Description
This Beautiful Centex Home offering the lovely Newport Floorplan is located in Meadowlands Golf Course Community on a few miles to the South Carolina Border. This beautiful well-maintained home is situated on a cul-de-sac which welcomes a quiet neighborhood with Remarkable Curb Appeal, Manicured Lawn and Patio for Your outings. Overall the home has a total of 3,658 Square Feet which offers A Spacious Open Floor Plan of heated square feet of 2,633 heated square feet that includes the extra 14x23 Bonus Room Above the Garage. Home has a Large Sunroom, Home Office, Formal Dining Room and Breakfast Room. Quality craftsmanship is apparent throughout the home. The entrance opens to beautiful Vaulted ceilings and a huge Great Room and Carolina Room. The Oversized Kitchen with lots of cabinets and open floor plan has a center island, breakfast bar, breakfast room, and oversized Formal Dining Room and a additional room currently used as an office. Enjoy the access to the clubhouse, pool and fitness center. Home has many fine attributes and close to the Brunswick County Beaches, and desired Myrtle Beach, SC Please come see for yourself!
Location
State NC
County Brunswick
Community Meadowlands
Zoning AE
Direction From Shallotte follow 17 South to Hickman's Rd; LT on Shingletree; RT into Meadowlands on Meadowlands Trail; LT onto Bullrush Ct; End of Cul-Der-Sac Home on the RT.
Location Details Mainland
Rooms
Basement None
Primary Bedroom Level Primary Living Area
Interior
Interior Features Foyer, Master Downstairs, 9Ft+ Ceilings, Tray Ceiling(s), Vaulted Ceiling(s), Ceiling Fan(s), Pantry, Walk-in Shower, Eat-in Kitchen, Walk-In Closet(s)
Heating Heat Pump
Cooling Central Air
Flooring Carpet, Laminate, Tile
Fireplaces Type None
Fireplace No
Window Features Blinds
Appliance Washer, Stove/Oven - Electric, Refrigerator, Microwave - Built-In, Dryer, Disposal, Dishwasher
Laundry Inside
Exterior
Exterior Feature Irrigation System
Parking Features On Site, Paved
Garage Spaces 2.0
Pool None
Waterfront Description None
Roof Type Composition
Porch Open, Covered, Patio, Porch
Building
Lot Description Cul-de-Sac Lot
Story 1
Entry Level One and One Half
Foundation Slab
Sewer Municipal Sewer
Water Municipal Water
Structure Type Irrigation System
New Construction No
Others
Tax ID 225jc040
Acceptable Financing Cash, Conventional, FHA, USDA Loan, VA Loan
Listing Terms Cash, Conventional, FHA, USDA Loan, VA Loan
Special Listing Condition None
Read Less Info
Want to know what your home might be worth? Contact us for a FREE valuation!

Our team is ready to help you sell your home for the highest possible price ASAP

"My job is to find and attract mastery-based agents to the office, protect the culture, and make sure everyone is happy! "

