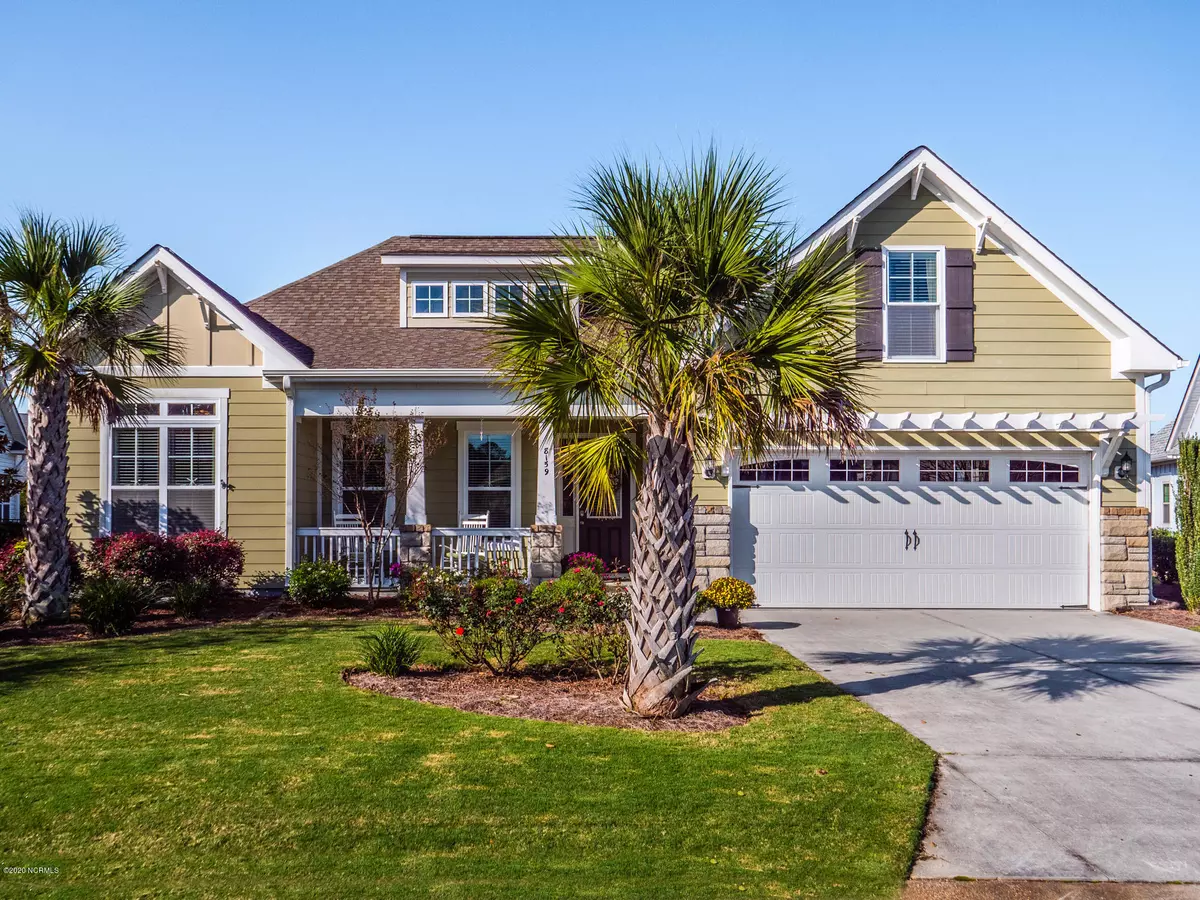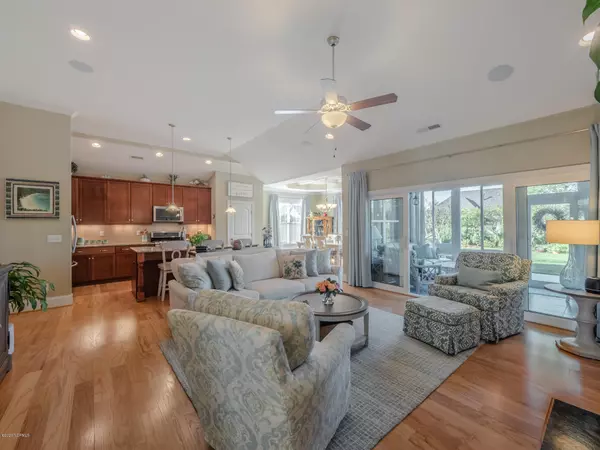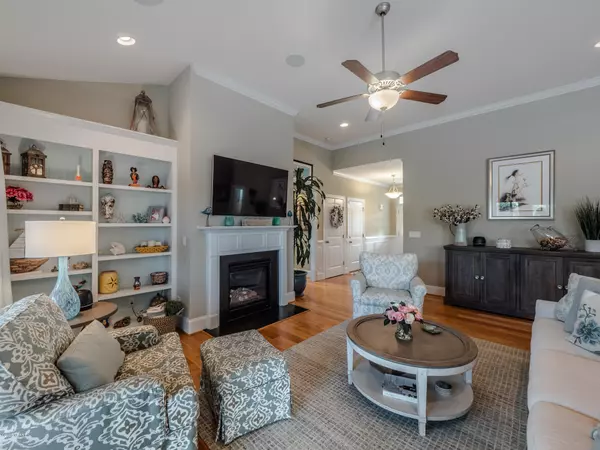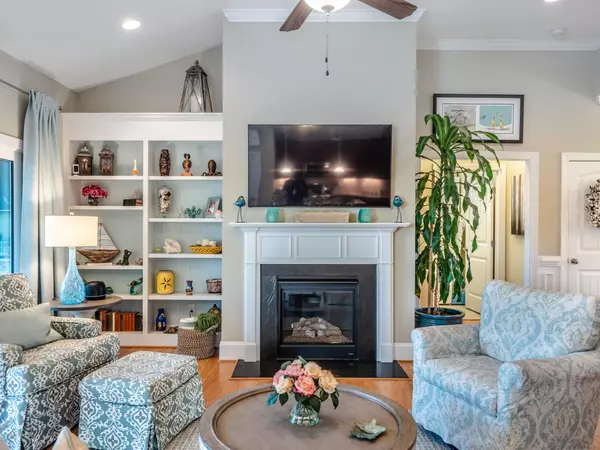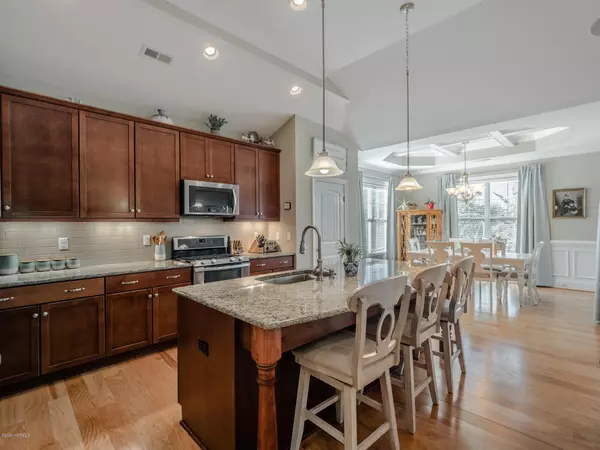$406,600
$415,000
2.0%For more information regarding the value of a property, please contact us for a free consultation.
3 Beds
2 Baths
2,147 SqFt
SOLD DATE : 01/12/2021
Key Details
Sold Price $406,600
Property Type Single Family Home
Sub Type Single Family Residence
Listing Status Sold
Purchase Type For Sale
Square Footage 2,147 sqft
Price per Sqft $189
Subdivision Compass Pointe
MLS Listing ID 100244428
Sold Date 01/12/21
Style Wood Frame
Bedrooms 3
Full Baths 2
HOA Fees $3,228
HOA Y/N Yes
Originating Board North Carolina Regional MLS
Year Built 2014
Lot Size 9,465 Sqft
Acres 0.22
Lot Dimensions irregular
Property Description
Resale Home- This Legacy by Bill Clark Clairmont II plan will wow you upon entering. The 3 bedroom/2 bath is a split plan with a huge great room/kitchen and dining room that looks out to a 3- season Lanai and beautifully matured back yard with lots of privacy. The bonus room is perfect for a second living area or man cave. The many extras include coffered and vaulted ceilings, wainscoting throughout, surround sound in all the main living areas, fresh paint in the master bedroom and both baths, built-ins in the living room, great hardwoods and tile in living areas, baths, laundry room and Lanai. The kitchen is a cooks dream with gas stove top, double ovens, convection microwave, wine fridge, soft-close drawers, upgraded cabinets with 42'' upper cabinets with lighting below, granite counter tops and a huge island with enough room for prep and seating. The Master bath boast a fully tiled, no entry shower with seamless glass doors, a large soaking tub and a double sink vanity. The lanai is wired for TV, surround sound and walks out to a nice patio with a retractable awning with wind sensor. The 250 gallon propane tank is large enough for the stove, double ovens, fireplace, hot water heater, gas line for a gas grill and clothes dryer (can be electric too). The siding is factory painted Hardy Plank, it has Tech Sheild radient barrier and there is 200 amp service with whole house surge protector. This home has a two car garage with side entry golf cart garage and the HOA includes lawn maintenance so you have plenty of time for enjoying the awesome lanai, patio, private back yard and the resort lifestyle that Compass Pointe offers. Jacuzzi is not included in the sales price of this home, but is negotiable.
Location
State NC
County Brunswick
Community Compass Pointe
Zoning PUD
Direction Take 74/76 over the Cape Fear Memorial Bridge for 10 miles to the first Compass Pointe exit. Stop at the Discovery Center to register your clients and receive the code and directions.
Location Details Mainland
Rooms
Basement None
Primary Bedroom Level Primary Living Area
Interior
Interior Features Foyer, Intercom/Music, Master Downstairs, 9Ft+ Ceilings, Tray Ceiling(s), Vaulted Ceiling(s), Ceiling Fan(s), Pantry, Walk-in Shower, Eat-in Kitchen, Walk-In Closet(s)
Heating Electric, Heat Pump
Cooling Central Air, Zoned
Flooring Carpet, Tile, Wood
Fireplaces Type Gas Log
Fireplace Yes
Window Features Thermal Windows,Blinds
Appliance Stove/Oven - Gas, Refrigerator, Microwave - Built-In, Double Oven, Disposal, Dishwasher, Cooktop - Gas
Laundry Hookup - Dryer, Washer Hookup, Inside
Exterior
Exterior Feature Irrigation System
Parking Features On Site, Paved
Garage Spaces 2.0
Pool See Remarks
Utilities Available Community Sewer Available, Community Water, Community Water Available
Waterfront Description None
Roof Type Shingle
Accessibility None
Porch Covered, Enclosed, Patio, Porch
Building
Story 1
Entry Level One and One Half
Foundation Slab
Sewer Community Sewer
Structure Type Irrigation System
New Construction No
Others
Tax ID 022od009
Acceptable Financing Cash, Conventional
Listing Terms Cash, Conventional
Special Listing Condition None
Read Less Info
Want to know what your home might be worth? Contact us for a FREE valuation!

Our team is ready to help you sell your home for the highest possible price ASAP

"My job is to find and attract mastery-based agents to the office, protect the culture, and make sure everyone is happy! "

