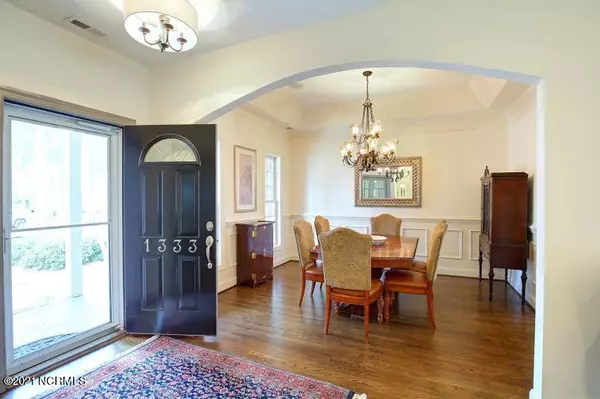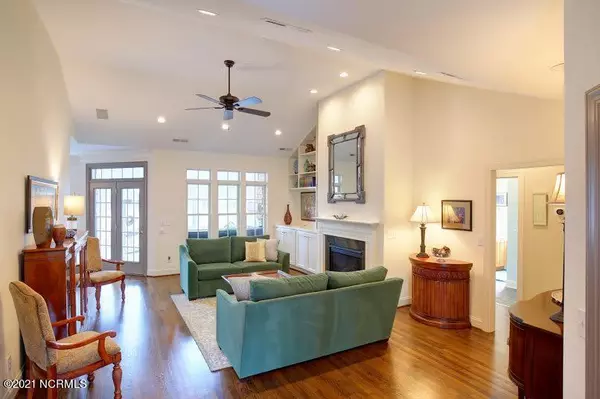$415,000
$415,000
For more information regarding the value of a property, please contact us for a free consultation.
4 Beds
3 Baths
2,756 SqFt
SOLD DATE : 04/27/2021
Key Details
Sold Price $415,000
Property Type Single Family Home
Sub Type Single Family Residence
Listing Status Sold
Purchase Type For Sale
Square Footage 2,756 sqft
Price per Sqft $150
Subdivision Magnolia Greens
MLS Listing ID 100261167
Sold Date 04/27/21
Style Wood Frame
Bedrooms 4
Full Baths 3
HOA Fees $654
HOA Y/N Yes
Originating Board North Carolina Regional MLS
Year Built 2003
Annual Tax Amount $2,941
Lot Size 0.310 Acres
Acres 0.31
Lot Dimensions 95x147x90x144
Property Description
Step inside and be amazed! Exquisit home with elegant details, pleasing lines, a superb location overloolking the Golf Course and a Waterway, Take full advantage of the environment with a magnificent 3 season room, a front and back patio.
Set the mood for the day, watch the sunrise on the enclosed porch or patio, enjoy the tranquility of the morning.
The home offers beautiful light throughout, solid hardwood floors (real wood), an incredible master suite, living room with fireplace and built-ins, exit to the screened porch and Patio. The beautiful wood cabinets in the kitchen make it feel like part of the living space, a raised bar hides clutter.
A separate dining room keeps the tradition.
Upstairs you will find a bonus room with its own bath. flexible as media/guest suite.
A designated Home Office is a welcome feature. The split floor plan offers privacy to owners and guests alike. A New Roof and New HVAC systems were installed in 2019.
The irrigation system shares a well with the neighbor, cost $50. a year and saves a lot of $$. Wow, it has it all. All appliances work well, convey as is.
Location
State NC
County Brunswick
Community Magnolia Greens
Zoning PUD
Direction S 17, R Magnolia Greens to 1333 Grandiflora, on right.
Location Details Mainland
Rooms
Basement Crawl Space, None
Primary Bedroom Level Primary Living Area
Interior
Interior Features Solid Surface, Master Downstairs, Tray Ceiling(s), Ceiling Fan(s), Walk-in Shower, Walk-In Closet(s)
Heating Electric, Forced Air, Propane, Zoned
Cooling Central Air, Zoned
Flooring Carpet, Concrete, Tile, Wood
Fireplaces Type Gas Log
Fireplace Yes
Window Features Thermal Windows
Appliance See Remarks, Stove/Oven - Electric, Refrigerator, Microwave - Built-In, Disposal
Laundry Inside
Exterior
Exterior Feature Irrigation System, Gas Logs
Parking Features Off Street
Garage Spaces 4.0
Pool None
View Water
Roof Type Architectural Shingle
Accessibility None
Porch Patio, Porch, Screened
Building
Story 1
Entry Level One and One Half
Sewer Municipal Sewer
Water Municipal Water
Structure Type Irrigation System,Gas Logs
New Construction No
Others
Tax ID 037ob002
Acceptable Financing Cash, Conventional
Listing Terms Cash, Conventional
Special Listing Condition None
Read Less Info
Want to know what your home might be worth? Contact us for a FREE valuation!

Our team is ready to help you sell your home for the highest possible price ASAP

"My job is to find and attract mastery-based agents to the office, protect the culture, and make sure everyone is happy! "






