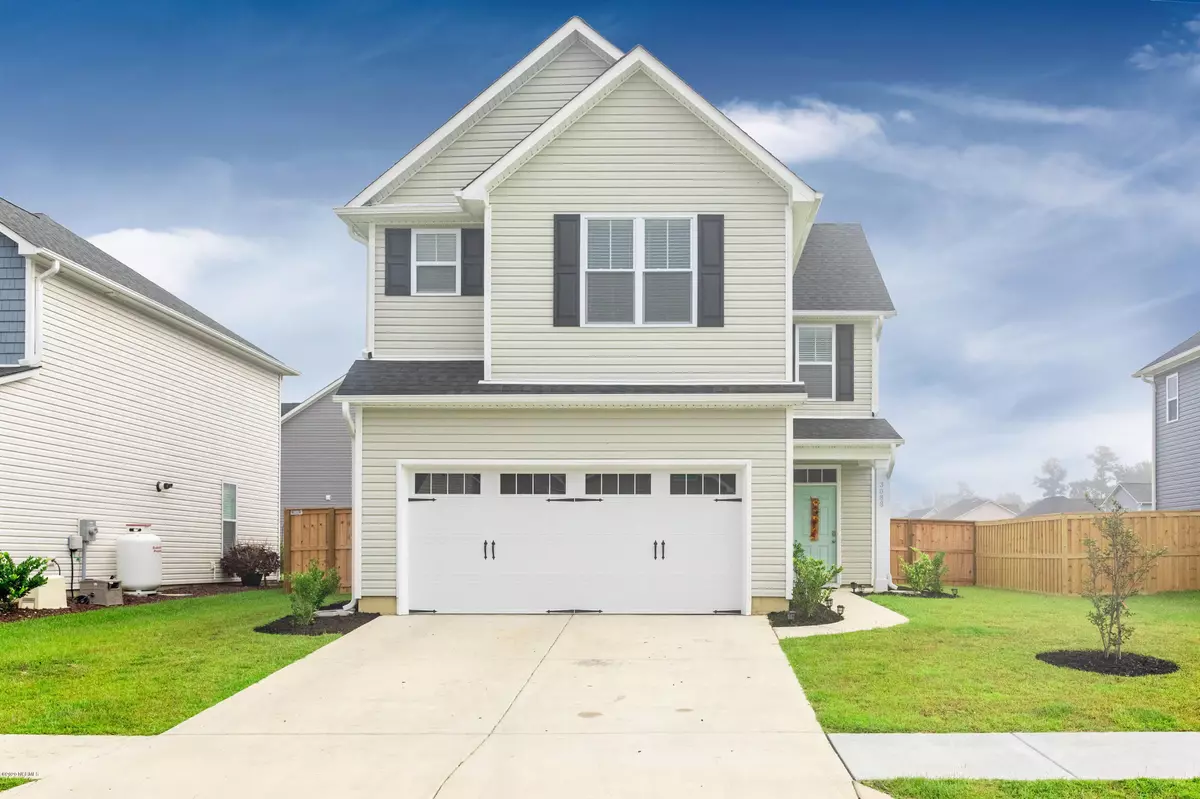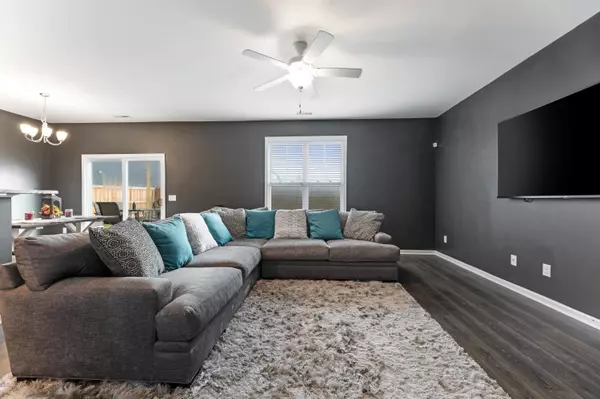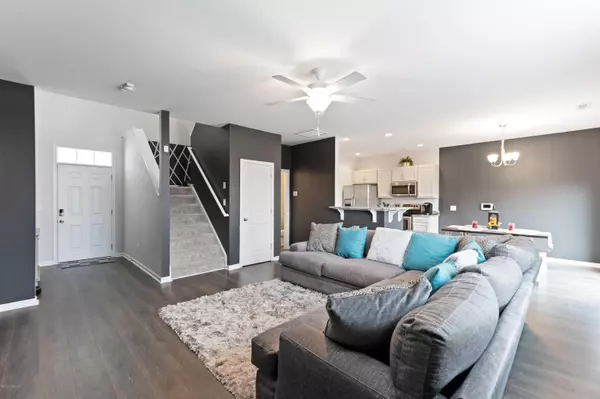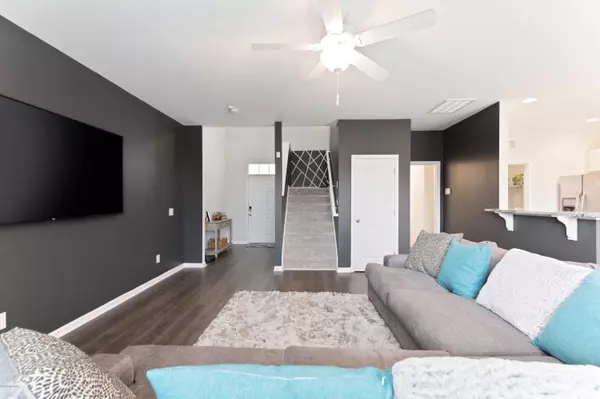$231,000
$232,000
0.4%For more information regarding the value of a property, please contact us for a free consultation.
3 Beds
3 Baths
1,811 SqFt
SOLD DATE : 10/27/2020
Key Details
Sold Price $231,000
Property Type Single Family Home
Sub Type Single Family Residence
Listing Status Sold
Purchase Type For Sale
Square Footage 1,811 sqft
Price per Sqft $127
Subdivision Windermere Estates
MLS Listing ID 100236551
Sold Date 10/27/20
Style Wood Frame
Bedrooms 3
Full Baths 2
Half Baths 1
HOA Fees $300
HOA Y/N Yes
Originating Board North Carolina Regional MLS
Year Built 2019
Lot Size 5,662 Sqft
Acres 0.13
Lot Dimensions Irregular
Property Description
Welcome home to a wonderful, low-maintenance, like new, and move-in ready home. Great location just minutes from the highway which can easily access the downtown of Wilmington and all the area beaches including: Wrightsville, Kure, Carolina and Southport.. This lovely two-story home provides 3 bedrooms and 2.5 baths plus a spacious loft which can serve multi purposes (playroom, office, media space, you name it). As you enter the home , you will be greeted by the foyer which opens up to a large open living room and kitchen with stainless steel appliances. Plenty of space in the dining room with sliding glass doors out to the patio. The backyard is fully fenced allowing ample room for family and friends. The oversized master suite is quite luxurious with a large walk in closet and lovely master bathroom with walk in shower and soaking tub. Two car garage, driveway parking, plus an irrigation system help to complete the home.
Location
State NC
County Brunswick
Community Windermere Estates
Zoning R-6
Direction From Wilmington; head south on 17 to Gordon Rd. Take right on Gordon Rd. Take right onto I-40 West ramp to Benson. Merge onto I-40 W. Exit 416A for I-140W toward Myrtle Beach/Shallotte; Keep left at fork, follow signs for I-140 Myrtle Beach. Take exit 8 for Mt. Misery Rd, turn left. Turn left on Cassadine Ct. Turn Right onto Dagger.
Location Details Mainland
Rooms
Basement None
Primary Bedroom Level Non Primary Living Area
Interior
Interior Features 9Ft+ Ceilings, Tray Ceiling(s), Ceiling Fan(s), Walk-In Closet(s)
Heating Forced Air, Heat Pump
Cooling Central Air
Flooring Carpet, Laminate, Vinyl
Fireplaces Type None
Fireplace No
Laundry Inside
Exterior
Exterior Feature Irrigation System
Parking Features On Site
Garage Spaces 2.0
Pool None
View Pond
Roof Type Architectural Shingle
Accessibility None
Porch Patio
Building
Story 2
Entry Level Two
Foundation Slab
Sewer Municipal Sewer
Water Municipal Water
Structure Type Irrigation System
New Construction No
Others
Tax ID 016fe005
Acceptable Financing Cash, Conventional, FHA
Listing Terms Cash, Conventional, FHA
Special Listing Condition None
Read Less Info
Want to know what your home might be worth? Contact us for a FREE valuation!

Our team is ready to help you sell your home for the highest possible price ASAP

"My job is to find and attract mastery-based agents to the office, protect the culture, and make sure everyone is happy! "






