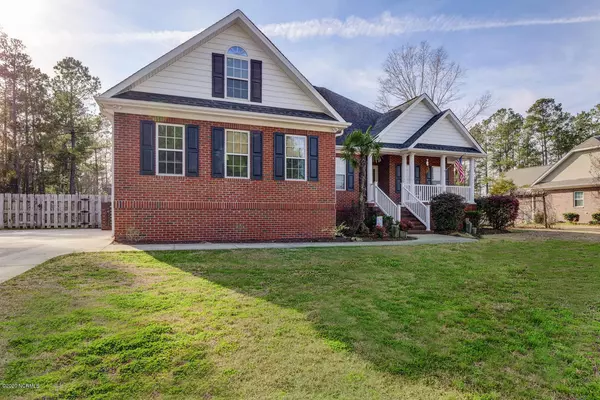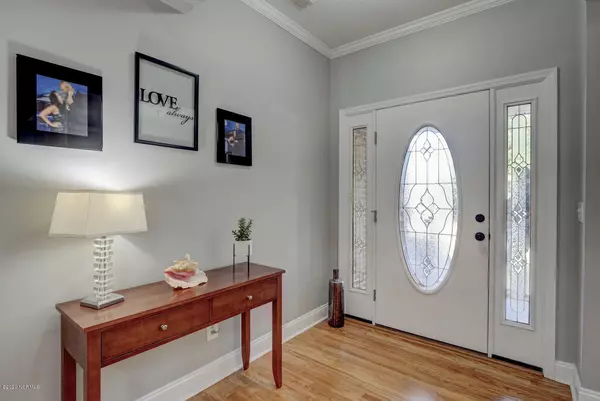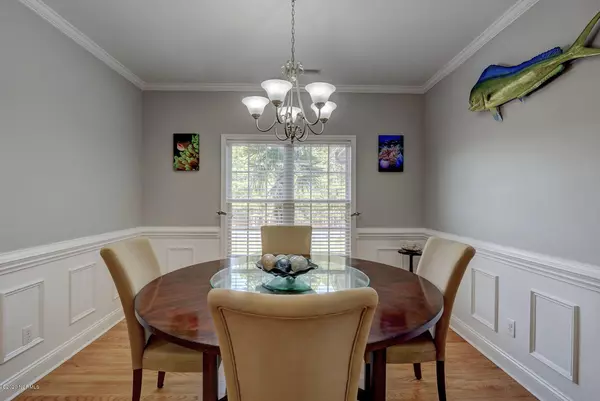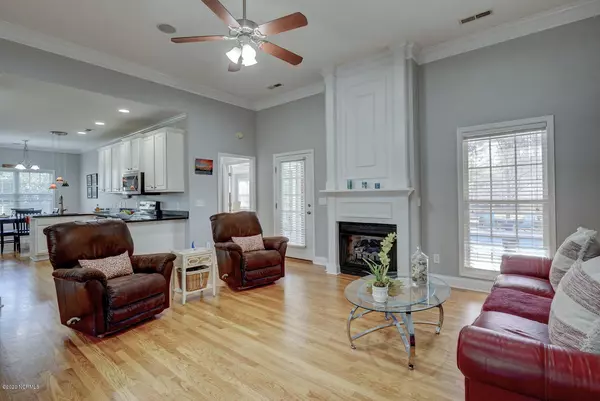$294,900
$294,900
For more information regarding the value of a property, please contact us for a free consultation.
4 Beds
2 Baths
2,184 SqFt
SOLD DATE : 03/27/2020
Key Details
Sold Price $294,900
Property Type Single Family Home
Sub Type Single Family Residence
Listing Status Sold
Purchase Type For Sale
Square Footage 2,184 sqft
Price per Sqft $135
Subdivision Parkwood Estates
MLS Listing ID 100201488
Sold Date 03/27/20
Style Wood Frame
Bedrooms 4
Full Baths 2
HOA Y/N No
Originating Board North Carolina Regional MLS
Year Built 2006
Lot Size 0.490 Acres
Acres 0.49
Lot Dimensions 142 x 152 x 142 x 151
Property Description
Beautifully appointed all brick 4BR/2BA home plus bonus room with a swimming pool is set on a 1/2 acre lot in Parkwood Estates. Welcoming front porch leads to the foyer of this open concept custom built home with plentiful natural lighting! Formal dining room has wainscoting and chair rail with a decorative column defining the space. Spacious living room features a gas fireplace with decorative mantel and has direct access to the delightful screen porch. Well-designed kitchen includes plenty of cabinet and counter space, granite counters, counter height bar with room for seating, pantry plus a separate walk-in storage closet, stainless appliances and an adjacent breakfast nook. Master bedroom has a trey ceiling, separate sitting area and walk-in closet. The lavish master bath includes a double sink vanity, walk-in tiled shower, whirlpool tub with tile surround and an enclosed water closet. Downstairs also features 2 more bedrooms, a 2nd full bath, laundry room and a side entry 2 car garage. Upstairs is a roomy bonus room with access to eave storage and walk-in attic. The huge back yard features a deck with a refreshing swimming pool and as added bonus there is a built-in firepit. Other features are beautiful hardwood floors in main living areas, freshly painted throughout much of home, ceiling fans, fenced-in yard, loads of storage and so much more! Enjoy community living without mandatory HOA fees! Centrally located and close to restaurants, medical, shopping, Wilmington & area beaches!
Location
State NC
County Brunswick
Community Parkwood Estates
Zoning R-7500
Direction From Wilmington Hwy 74/76 - West to 1st Leland exit; At light turn right on Village Rd.; Left on Old Fayetteville Rd.; Left on Parkwood; Right on National,left on Paddington; home on right.
Location Details Mainland
Rooms
Basement Crawl Space
Primary Bedroom Level Primary Living Area
Interior
Interior Features Foyer, Whirlpool, Master Downstairs, 9Ft+ Ceilings, Vaulted Ceiling(s), Ceiling Fan(s), Pantry, Walk-in Shower, Eat-in Kitchen, Walk-In Closet(s)
Heating Electric, Forced Air, Heat Pump
Cooling Central Air
Flooring Carpet, Tile, Wood
Fireplaces Type Gas Log
Fireplace Yes
Window Features Thermal Windows,Blinds
Appliance Stove/Oven - Electric, Microwave - Built-In, Disposal, Dishwasher
Laundry Inside
Exterior
Exterior Feature Irrigation System
Parking Features Paved
Garage Spaces 2.0
Pool Above Ground, See Remarks
Roof Type Shingle
Porch Open, Covered, Deck, Screened
Building
Story 1
Entry Level One
Sewer Municipal Sewer
Water Municipal Water
Structure Type Irrigation System
New Construction No
Others
Tax ID 037bb005
Acceptable Financing Cash, Conventional, FHA, USDA Loan, VA Loan
Listing Terms Cash, Conventional, FHA, USDA Loan, VA Loan
Special Listing Condition None
Read Less Info
Want to know what your home might be worth? Contact us for a FREE valuation!

Our team is ready to help you sell your home for the highest possible price ASAP

"My job is to find and attract mastery-based agents to the office, protect the culture, and make sure everyone is happy! "






