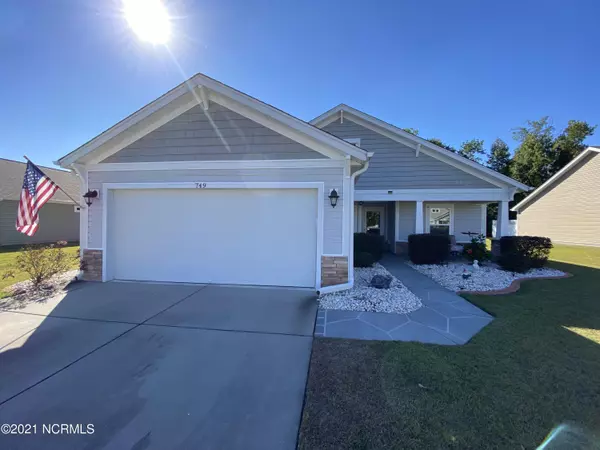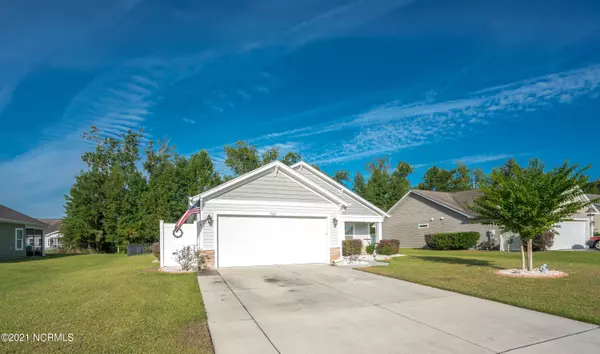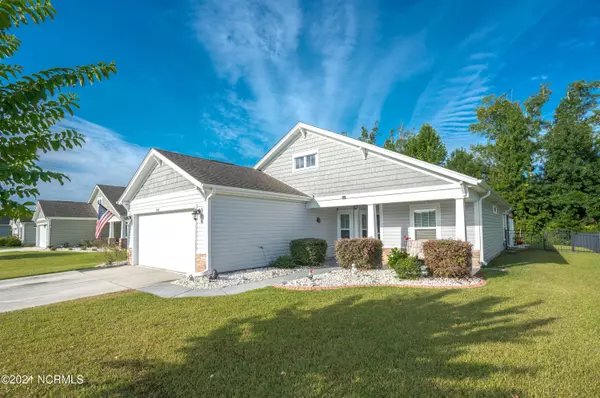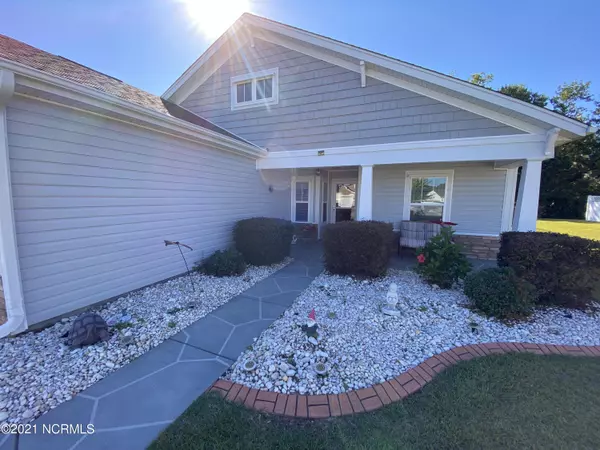$332,000
$339,900
2.3%For more information regarding the value of a property, please contact us for a free consultation.
3 Beds
2 Baths
1,636 SqFt
SOLD DATE : 12/20/2021
Key Details
Sold Price $332,000
Property Type Single Family Home
Sub Type Single Family Residence
Listing Status Sold
Purchase Type For Sale
Square Footage 1,636 sqft
Price per Sqft $202
Subdivision Spring Mill
MLS Listing ID 100295966
Sold Date 12/20/21
Style Wood Frame
Bedrooms 3
Full Baths 2
HOA Fees $1,100
HOA Y/N Yes
Originating Board Hive MLS
Year Built 2013
Annual Tax Amount $1,159
Lot Size 0.260 Acres
Acres 0.26
Lot Dimensions 75x151x75x144
Property Description
This three bedroom, two bath home is located in the very sought-after neighborhood of Spring Mill. The large, open concept floorplan is ideal for entertaining or spending time with family and friends. The kitchen has beautiful granite countertops, bar seating and has recently been upfitted with all new, high-end, stainless-steel appliances. The home is outfitted with a new hot water heater and generator for peace of mind during storms. This property has been well maintained and cared for, making it the perfect move-in ready home. The spacious fenced in back yard includes a Sun Setter retractable awning for shade in those hot Carolina days. Privacy fence panels provide a sense of solitude while spending time in the backyard as well. If the weather turns cool, the screened in porch can be quickly converted into a Carolina room with the existing windows. Spring Mill offers a community pool along with fitness room and club house. The neighborhood is located close to shopping, beaches, and restaurants. This is your opportunity to have the lifestyle you've been dreaming of.
Location
State NC
County Brunswick
Community Spring Mill
Zoning R75
Direction From Highway 17 turn onto Calabash Rd NW. Go about 1.75 miles and take a left onto Springmill Plantation BLVD. At the first stop sign take a right onto Brogden ST. Take first left onto Jarvis LN. Take first right onto Heather Glen Lane. Home is on the left hand side 749.
Location Details Mainland
Rooms
Primary Bedroom Level Primary Living Area
Interior
Interior Features Master Downstairs, Ceiling Fan(s), Walk-In Closet(s)
Heating Electric
Cooling Central Air
Fireplaces Type None
Fireplace No
Appliance Washer, Stove/Oven - Electric, Refrigerator, Dryer, Dishwasher
Laundry Inside
Exterior
Exterior Feature Shutters - Board/Hurricane, Irrigation System
Parking Features Off Street, Paved
Garage Spaces 2.0
Roof Type Shingle
Porch Covered, Enclosed, Patio
Building
Story 1
Entry Level One
Foundation Slab
Sewer Municipal Sewer
Water Municipal Water
Structure Type Shutters - Board/Hurricane,Irrigation System
New Construction No
Others
Tax ID 225pd007
Acceptable Financing Cash, Conventional
Listing Terms Cash, Conventional
Special Listing Condition None
Read Less Info
Want to know what your home might be worth? Contact us for a FREE valuation!

Our team is ready to help you sell your home for the highest possible price ASAP

"My job is to find and attract mastery-based agents to the office, protect the culture, and make sure everyone is happy! "






