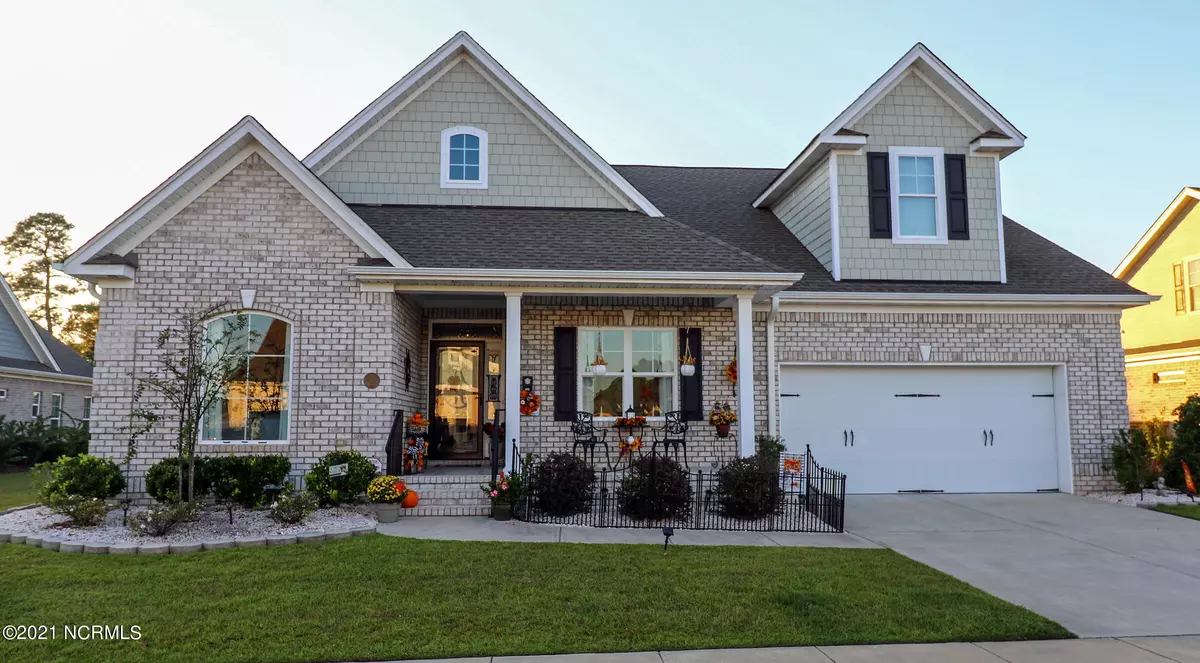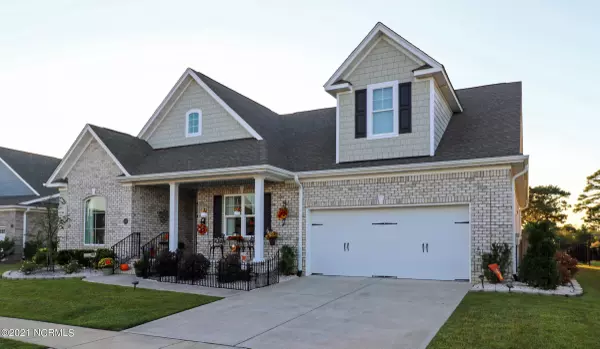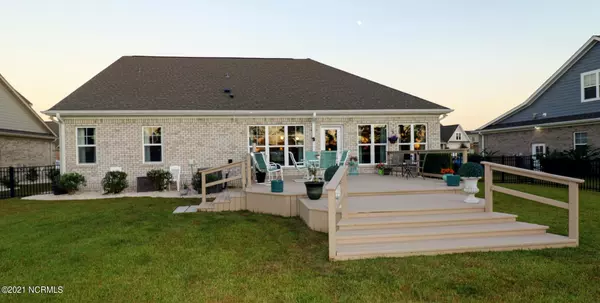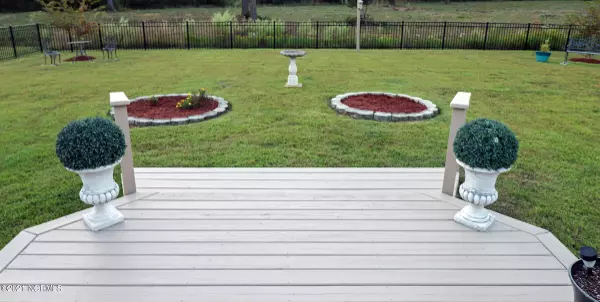$422,000
$437,000
3.4%For more information regarding the value of a property, please contact us for a free consultation.
4 Beds
3 Baths
2,349 SqFt
SOLD DATE : 11/30/2021
Key Details
Sold Price $422,000
Property Type Single Family Home
Sub Type Single Family Residence
Listing Status Sold
Purchase Type For Sale
Square Footage 2,349 sqft
Price per Sqft $179
Subdivision Hearthstone
MLS Listing ID 100295753
Sold Date 11/30/21
Style Wood Frame
Bedrooms 4
Full Baths 3
HOA Fees $644
HOA Y/N Yes
Originating Board Hive MLS
Year Built 2018
Annual Tax Amount $2,941
Lot Size 0.280 Acres
Acres 0.28
Lot Dimensions 84 x 150 x 89 x 150
Property Description
METICULOUSLY MAINTAINED 3 year old home (Chase II model) in Hearthstone. Shows like a model! One of the best lots in Hearthstone with very private huge back yard backing to trees! Builder features include brick exterior, coffered ceilings, engineered hardwoods, granite counters, KitchenAid appliances, beautiful propane gas fireplace, zoned audio system, very large garage, upgraded beautiful fully enclosed ''Carolina Room'' with hardwood floors, custom windows and central air replacing and instead of normal ''Chase II model'' screened in porch (which increases home square footage from 2213 to 2349), keyless entry front door....the list goes on....A MUST SEE! Owner upgrades and additions include HUGE CUSTOM DECK, COMPLETELY FENCED IN BACK YARD, WHIRLPOOL FRENCH DOOR STAINLESS REFRIGERATOR WITH DUAL ICE MAKER STILL UNDER WARRANTY FOR 2 MORE YEARS, 2 ROOMS UPGRADED FROM STANDARD CARPET TO HARDWOOD FLOORS, 3-M WINDOW TREATMENT ON MANY WINDOWS, BEAUTIFUL DRAPES AND DECORATIVE RODS ON WINDOWS, WHITE STONE MULCH, PELLA FRONT STORM DOOR, HVAC SYSTEM UNDER WARRANTY UNTIL OCT 2028, AND MUCH MORE...
Location
State NC
County Brunswick
Community Hearthstone
Zoning R6
Direction Rte 17 to Lanvale Road, Lanvale Road to Springstone Drive, left on Springstone, home on right approximately 1/2 mile.
Location Details Mainland
Rooms
Primary Bedroom Level Primary Living Area
Interior
Interior Features Tray Ceiling(s), Vaulted Ceiling(s), Ceiling Fan(s), Walk-In Closet(s)
Heating Heat Pump
Cooling Central Air
Flooring Carpet, Wood
Appliance See Remarks, Refrigerator, Dishwasher
Exterior
Parking Features Paved
Garage Spaces 2.0
Roof Type Shingle
Porch Deck, Enclosed, Porch
Building
Lot Description See Remarks
Story 2
Entry Level One and One Half
Foundation Slab
Sewer Municipal Sewer
Water Municipal Water
New Construction No
Others
Tax ID 046ee008
Acceptable Financing Cash, Conventional, FHA, VA Loan
Listing Terms Cash, Conventional, FHA, VA Loan
Special Listing Condition None
Read Less Info
Want to know what your home might be worth? Contact us for a FREE valuation!

Our team is ready to help you sell your home for the highest possible price ASAP

"My job is to find and attract mastery-based agents to the office, protect the culture, and make sure everyone is happy! "






