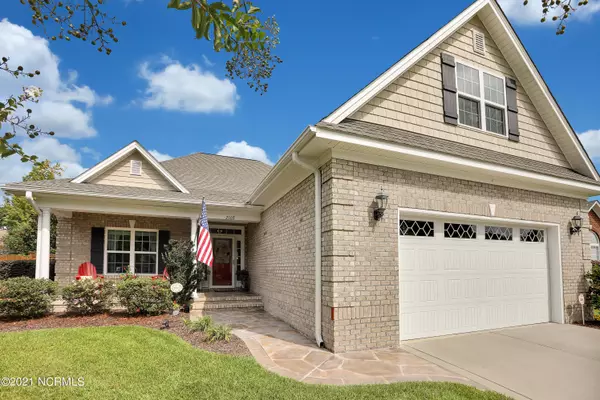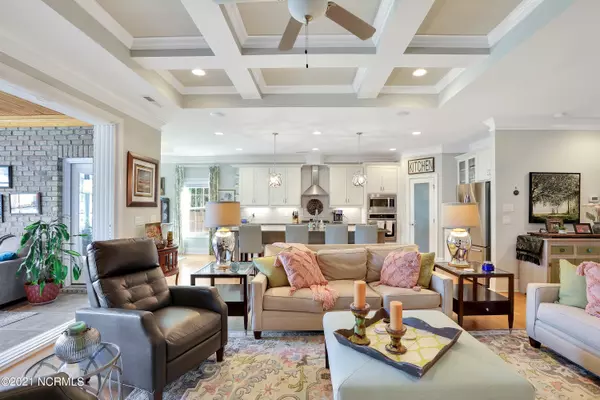$505,000
$475,000
6.3%For more information regarding the value of a property, please contact us for a free consultation.
4 Beds
3 Baths
2,743 SqFt
SOLD DATE : 11/01/2021
Key Details
Sold Price $505,000
Property Type Single Family Home
Sub Type Single Family Residence
Listing Status Sold
Purchase Type For Sale
Square Footage 2,743 sqft
Price per Sqft $184
Subdivision Magnolia Greens
MLS Listing ID 100291419
Sold Date 11/01/21
Style Wood Frame
Bedrooms 4
Full Baths 3
HOA Fees $654
HOA Y/N Yes
Originating Board North Carolina Regional MLS
Year Built 2015
Annual Tax Amount $3,059
Lot Size 0.300 Acres
Acres 0.3
Lot Dimensions 82 x 143 x 100 x 145
Property Description
MAGNOLIA GREENS - WHY BUILD when you can purchase this 2015 home with all the features you could want. Wonderful kitchen with large island, white cabinets, tasteful backsplash, pantry. 2 bedrooms, office (or BR 3) and 2 baths downstairs, with bonus room or 4th bedroom on the second floor. Walk-in storage. 3 seasons room overlooking hot tub and beautifully landscaped fenced backyard. The very open living room has built-ins, coffered ceilings and is perfect for entertaining. Magnolia Greens offers 2 outdoor swimming pools, heated indoor pool and rec center with exercise equipment. Convenient to shopping and restaurants and only 20 minutes to historic district in riverfront Wilmington. Within one hour of 7 beaches.
Location
State NC
County Brunswick
Community Magnolia Greens
Zoning SFR
Direction Hwy. 17 to Magnolia Greens. Follow Grandiflora to Pine Harvest and turn right, After crossing golf course, take 2nd left onto Redfield and left onto Lindenwood. Turn right on Laurel Oak and house is on left.
Location Details Mainland
Rooms
Basement None
Primary Bedroom Level Primary Living Area
Interior
Interior Features Solid Surface, Master Downstairs, 9Ft+ Ceilings, Tray Ceiling(s), Ceiling Fan(s), Pantry, Walk-in Shower
Heating Electric, Forced Air, Heat Pump
Cooling Central Air
Flooring Carpet, Tile, Vinyl
Window Features Blinds
Appliance Vent Hood, Stove/Oven - Electric, Refrigerator, Microwave - Built-In, Ice Maker, Disposal, Dishwasher, Cooktop - Gas
Laundry Hookup - Dryer, In Hall, Washer Hookup
Exterior
Exterior Feature Irrigation System
Parking Features Off Street
Garage Spaces 2.0
Roof Type Shingle
Porch Porch
Building
Lot Description Dead End
Story 2
Entry Level One and One Half
Foundation Slab
Sewer Municipal Sewer
Water Municipal Water
Structure Type Irrigation System
New Construction No
Others
Tax ID 037fg017
Acceptable Financing Cash, Conventional
Listing Terms Cash, Conventional
Special Listing Condition None
Read Less Info
Want to know what your home might be worth? Contact us for a FREE valuation!

Our team is ready to help you sell your home for the highest possible price ASAP

"My job is to find and attract mastery-based agents to the office, protect the culture, and make sure everyone is happy! "






