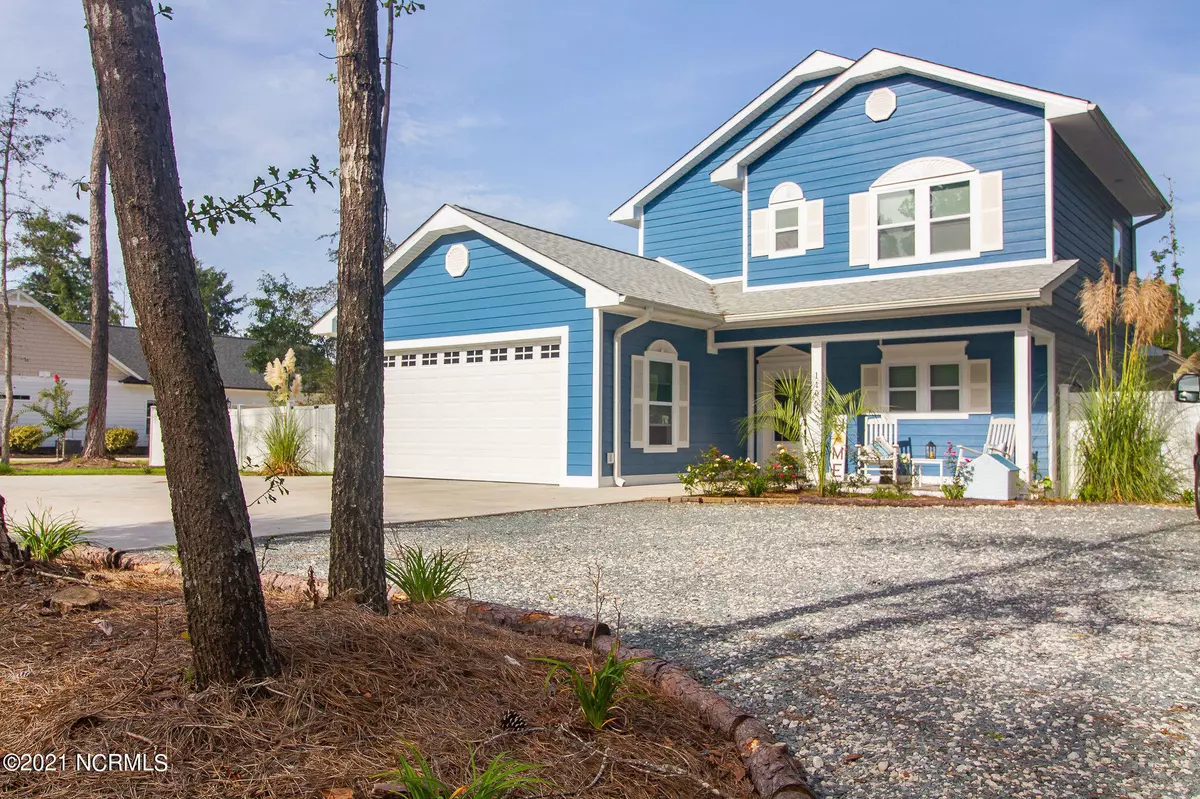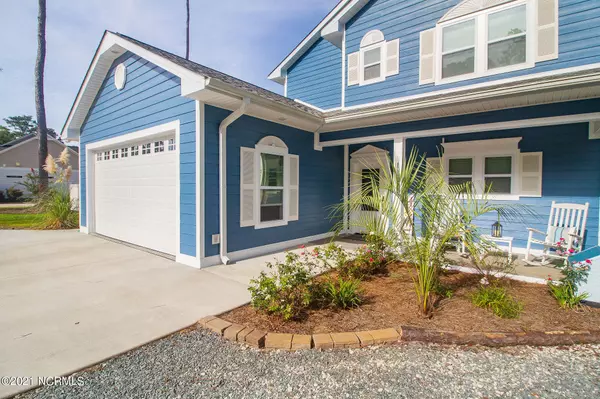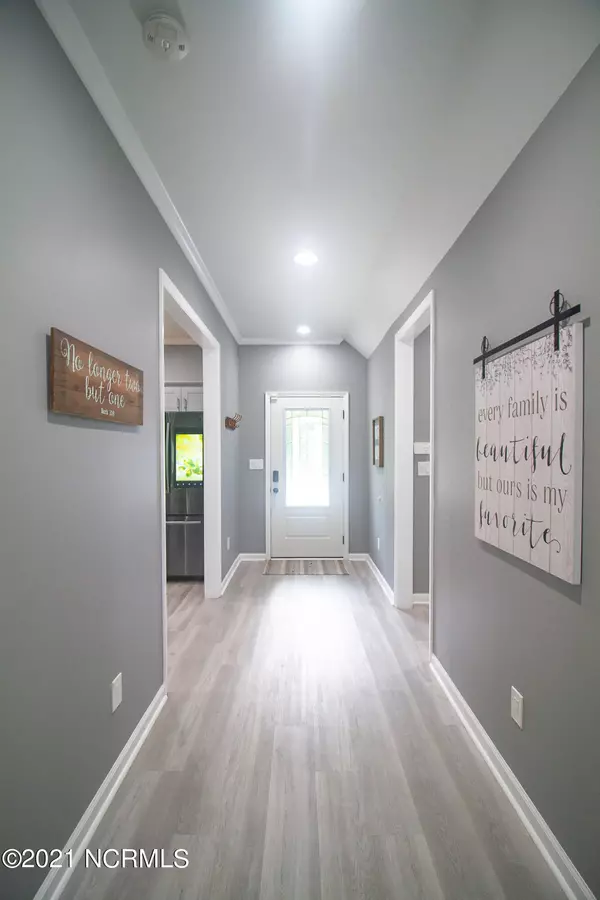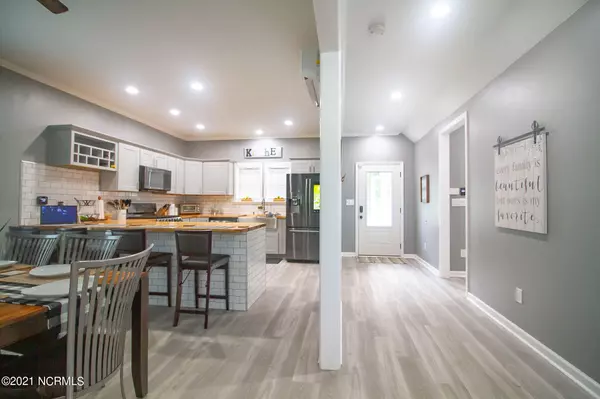$312,500
$339,000
7.8%For more information regarding the value of a property, please contact us for a free consultation.
3 Beds
3 Baths
1,946 SqFt
SOLD DATE : 10/12/2021
Key Details
Sold Price $312,500
Property Type Single Family Home
Sub Type Single Family Residence
Listing Status Sold
Purchase Type For Sale
Square Footage 1,946 sqft
Price per Sqft $160
Subdivision Parkwood Estates
MLS Listing ID 100290006
Sold Date 10/12/21
Style Wood Frame
Bedrooms 3
Full Baths 2
Half Baths 1
HOA Y/N No
Originating Board North Carolina Regional MLS
Year Built 2020
Annual Tax Amount $634
Lot Size 0.480 Acres
Acres 0.48
Lot Dimensions 140x150x140x150
Property Description
Welcome home! No HOA! This meticulously maintained home is an entertainer's dream with so many upgrades throughout! Enjoy the fully updated kitchen with an oversized farmhouse sink, gas stove top, subway tile, fingerprint resistant high efficiency appliances and beautiful flooring throughout. This home is packed with custom features and sits on a double lot of almost a half acre so you've got tons of space for outdoor enjoyment as well as a fully fenced in yard and a fire pit! Each room has its own temperature control with a high efficiency heating and air cooling system. This home is equipped with an entire house generator, 325 propane gallon underground tank, private well for irrigation, wet bar for entertaining, and plenty of space for a pool! Electrical, water and sewer connections are in place for an RV. Bring your boat! This home is a must see!
Location
State NC
County Brunswick
Community Parkwood Estates
Zoning SBR-6000
Direction From Wilmington on 74-76 exit to Mt Misery Rd. Make Left at top of ramp & go to blinking red light. Make left on Old Fayetteville Rd, make right on Parkwood Dr NE. make right on National & right on Echo
Location Details Mainland
Rooms
Basement None
Primary Bedroom Level Non Primary Living Area
Interior
Interior Features Foyer, 9Ft+ Ceilings, Ceiling Fan(s), Pantry, Eat-in Kitchen, Walk-In Closet(s)
Heating Electric, Zoned
Cooling See Remarks, Zoned
Fireplaces Type Gas Log
Fireplace Yes
Appliance Stove/Oven - Gas, Refrigerator, Microwave - Built-In, Dishwasher
Exterior
Exterior Feature Irrigation System
Parking Features Off Street, Paved
Garage Spaces 2.0
Utilities Available Sewer Connected
Roof Type Architectural Shingle,Shingle
Porch Patio
Building
Story 2
Entry Level Two
Foundation Slab
Sewer Municipal Sewer
Water Municipal Water
Structure Type Irrigation System
New Construction No
Others
Tax ID 037ba023
Acceptable Financing Cash, Conventional, FHA, VA Loan
Listing Terms Cash, Conventional, FHA, VA Loan
Special Listing Condition None
Read Less Info
Want to know what your home might be worth? Contact us for a FREE valuation!

Our team is ready to help you sell your home for the highest possible price ASAP

"My job is to find and attract mastery-based agents to the office, protect the culture, and make sure everyone is happy! "






