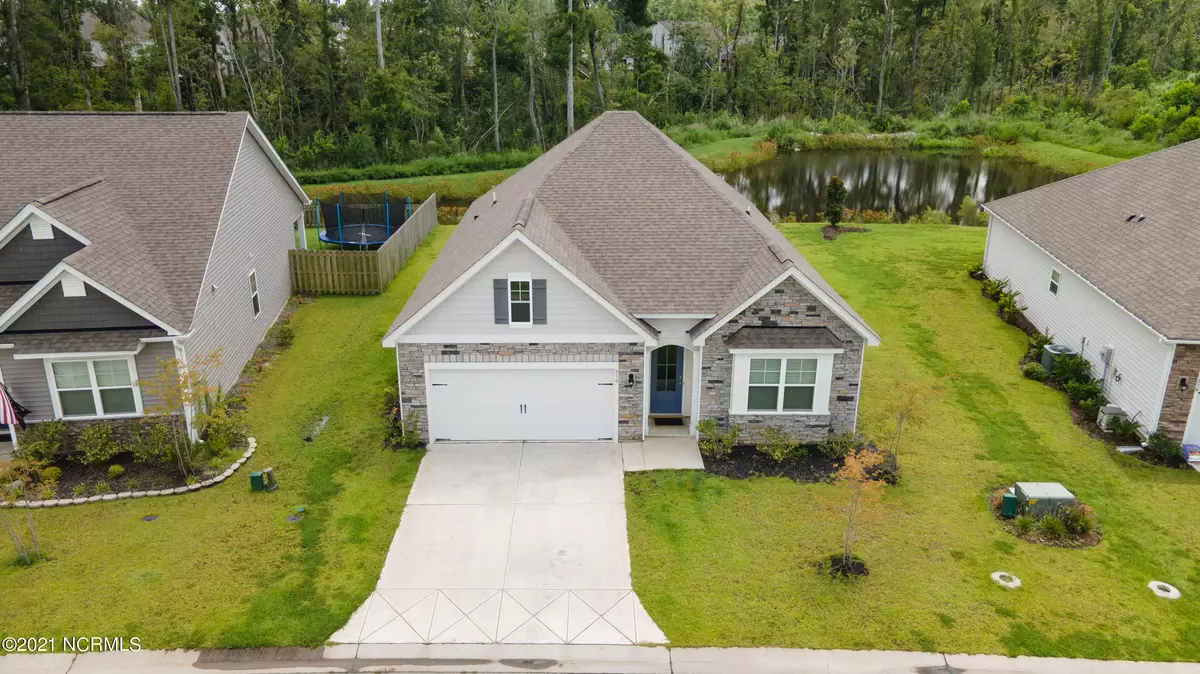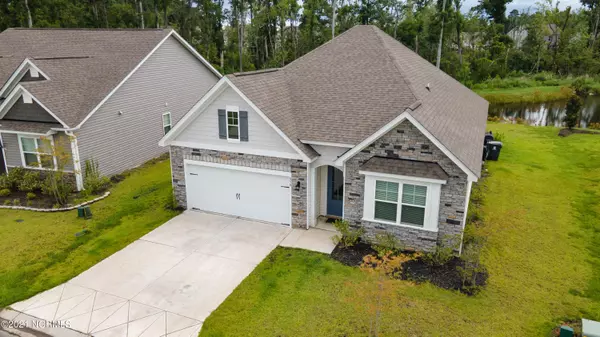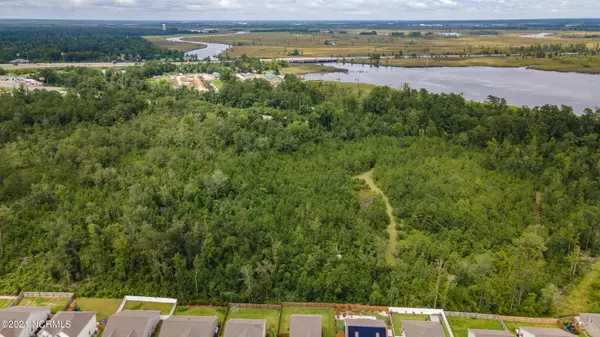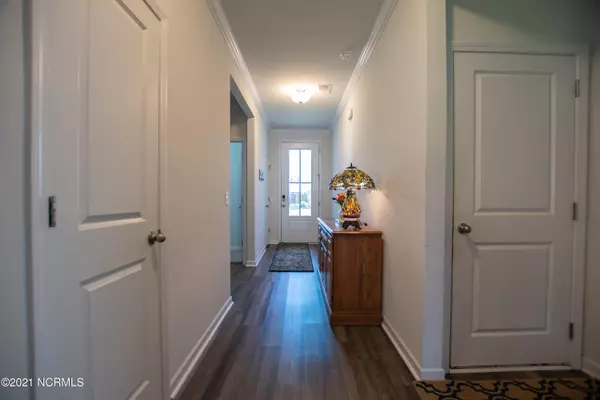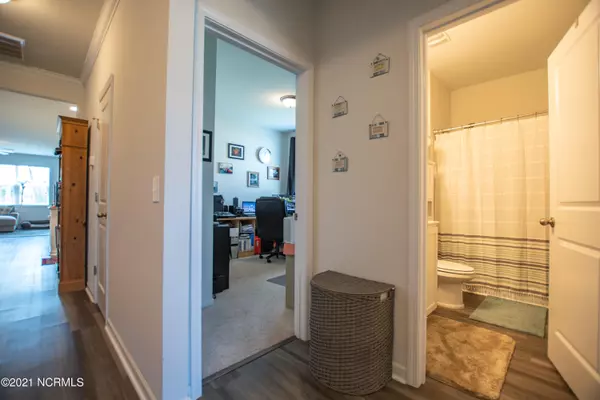$315,500
$310,000
1.8%For more information regarding the value of a property, please contact us for a free consultation.
4 Beds
2 Baths
1,797 SqFt
SOLD DATE : 09/09/2021
Key Details
Sold Price $315,500
Property Type Single Family Home
Sub Type Single Family Residence
Listing Status Sold
Purchase Type For Sale
Square Footage 1,797 sqft
Price per Sqft $175
Subdivision Hawkeswater At The River
MLS Listing ID 100286058
Sold Date 09/09/21
Style Wood Frame
Bedrooms 4
Full Baths 2
HOA Fees $684
HOA Y/N Yes
Originating Board North Carolina Regional MLS
Year Built 2018
Annual Tax Amount $1,250
Lot Size 7,405 Sqft
Acres 0.17
Lot Dimensions 61x110x70x110
Property Description
Welcome home to this beautiful, well maintained, move-in ready 4 bedroom, 2 bath home in the sought after Hawkeswater at the River neighborhood. Just over 2 years old, the Clairborne plan is nice and open with LVP floors throughout the main living spaces. The bright and open kitchen features granite countertops, an island, a pantry, and stainless steel appliances. Unwind at the end of the day in the master suite with a walk-in closet, walk-in shower, soaker tub and double vanities. There are 3 additional bedrooms giving lots of options for flex space. The covered back porch and patio extend your living to the outdoors. The neighborhood amenities include a community pool, clubhouse, fitness center, community dock with option to purchase a boat slip. Conveniently located near area beaches, schools, parks, shopping, and medical facilities, this home won't last long.
Location
State NC
County Brunswick
Community Hawkeswater At The River
Zoning R-75
Direction Take NC 133 S towards Southport. Turn right onto Hawkeswater Blvd. Turn right onto Esthwaite Dr SE. Turn right onto Barbon Beck Ln SE.
Location Details Mainland
Rooms
Primary Bedroom Level Primary Living Area
Interior
Interior Features Foyer, Solid Surface, 9Ft+ Ceilings, Pantry, Walk-in Shower, Walk-In Closet(s)
Heating Electric, Heat Pump
Cooling Central Air
Flooring LVT/LVP, Carpet
Fireplaces Type None
Fireplace No
Appliance Stove/Oven - Electric, Refrigerator, Microwave - Built-In, Dishwasher
Laundry Inside
Exterior
Parking Features Off Street, Paved
Garage Spaces 2.0
View Pond
Roof Type Shingle
Porch Covered
Building
Story 1
Entry Level One
Foundation Slab
Sewer Municipal Sewer
Water Municipal Water
New Construction No
Others
Tax ID 038jc020
Acceptable Financing Cash, Conventional, FHA, VA Loan
Listing Terms Cash, Conventional, FHA, VA Loan
Special Listing Condition None
Read Less Info
Want to know what your home might be worth? Contact us for a FREE valuation!

Our team is ready to help you sell your home for the highest possible price ASAP

"My job is to find and attract mastery-based agents to the office, protect the culture, and make sure everyone is happy! "

