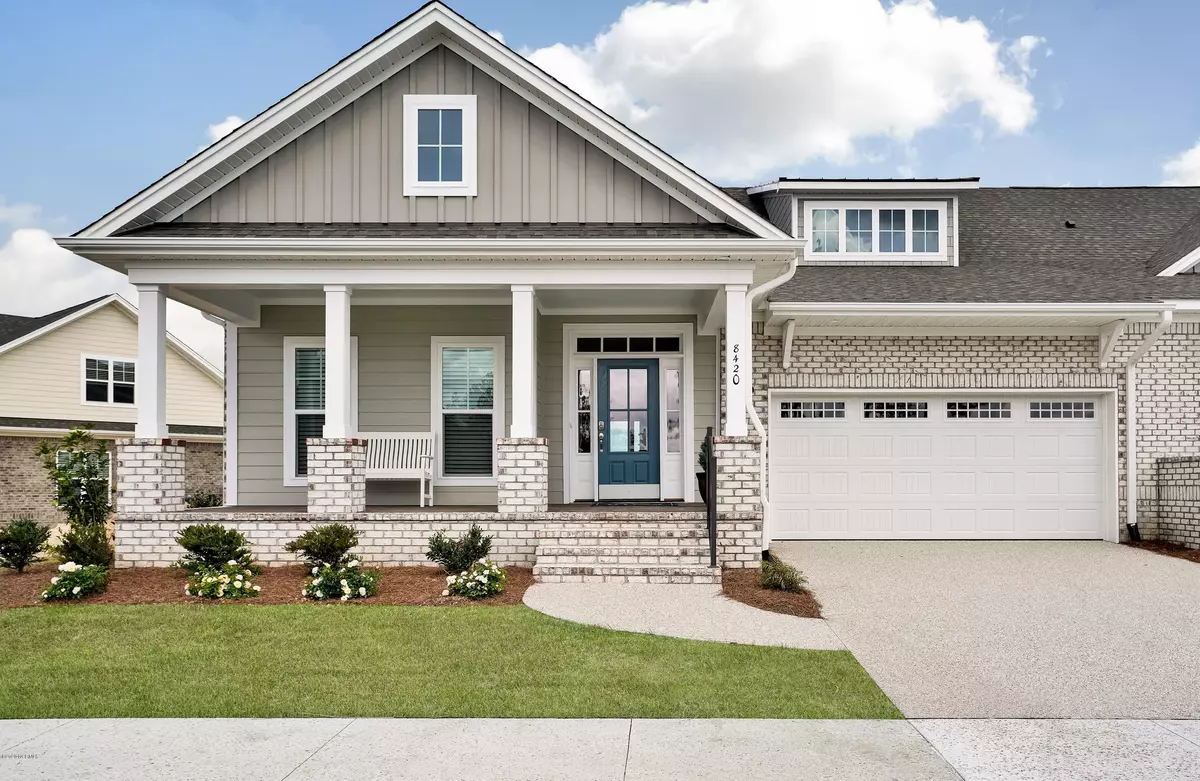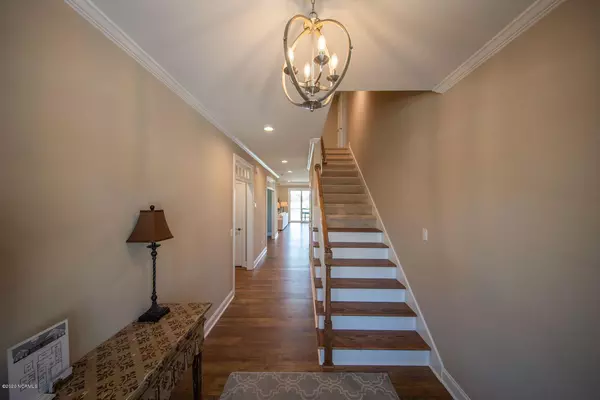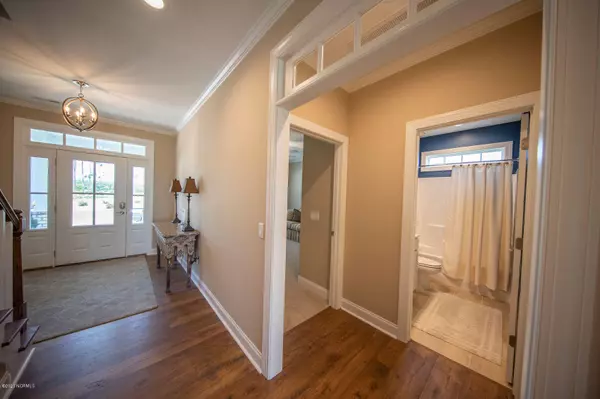$397,000
$397,000
For more information regarding the value of a property, please contact us for a free consultation.
3 Beds
3 Baths
2,361 SqFt
SOLD DATE : 11/18/2020
Key Details
Sold Price $397,000
Property Type Townhouse
Sub Type Townhouse
Listing Status Sold
Purchase Type For Sale
Square Footage 2,361 sqft
Price per Sqft $168
Subdivision Compass Pointe
MLS Listing ID 100227080
Sold Date 11/18/20
Style Wood Frame
Bedrooms 3
Full Baths 3
HOA Fees $4,380
HOA Y/N Yes
Originating Board North Carolina Regional MLS
Year Built 2020
Lot Size 5,663 Sqft
Acres 0.13
Lot Dimensions irregular
Property Description
The Linville is a brand new duplex that offers 1st floor living at it's finest. With an open floor plan,
oversized screened-in porch, high end appliances, and a flex room with a full private bath. Design
options include bathroom and bedroom alternatives and 4 different exterior elevations. They are located in the new town home section of Eagle Terrace. These units are perfect if you are looking for maintenance free in the gated, golf cart friendly, resort style community of Compass Pointe. This is a model home, available for leaseback, please contact listing agent for additional details. Additional lots available to build your own home.
Location
State NC
County Brunswick
Community Compass Pointe
Zoning PUD
Direction Take 74/76 over the Cape Fear Memorial Bridge for 10 miles to the first Compass Pointe exit. Stop at the Discovery Center to register your clients and receive the code and directions.
Location Details Mainland
Rooms
Basement None
Primary Bedroom Level Primary Living Area
Interior
Interior Features Master Downstairs, 9Ft+ Ceilings, Tray Ceiling(s), Ceiling Fan(s), Walk-In Closet(s)
Heating Electric, Forced Air, Heat Pump
Cooling Central Air, Zoned
Flooring LVT/LVP, Carpet
Fireplaces Type Gas Log
Fireplace Yes
Window Features Thermal Windows,Blinds
Appliance Stove/Oven - Electric, Microwave - Built-In, Disposal, Dishwasher
Laundry Hookup - Dryer, Washer Hookup, Inside
Exterior
Exterior Feature Irrigation System
Parking Features Off Street, On Site, Paved
Garage Spaces 2.0
Pool None
Utilities Available Community Water
Waterfront Description None
Roof Type Architectural Shingle
Accessibility None
Porch Covered, Porch, Screened
Building
Lot Description On Golf Course
Story 2
Entry Level One and One Half
Foundation Slab
Sewer Community Sewer
Structure Type Irrigation System
New Construction Yes
Others
Tax ID 022ac009
Acceptable Financing Cash, Conventional, VA Loan
Listing Terms Cash, Conventional, VA Loan
Special Listing Condition None
Read Less Info
Want to know what your home might be worth? Contact us for a FREE valuation!

Our team is ready to help you sell your home for the highest possible price ASAP

"My job is to find and attract mastery-based agents to the office, protect the culture, and make sure everyone is happy! "






