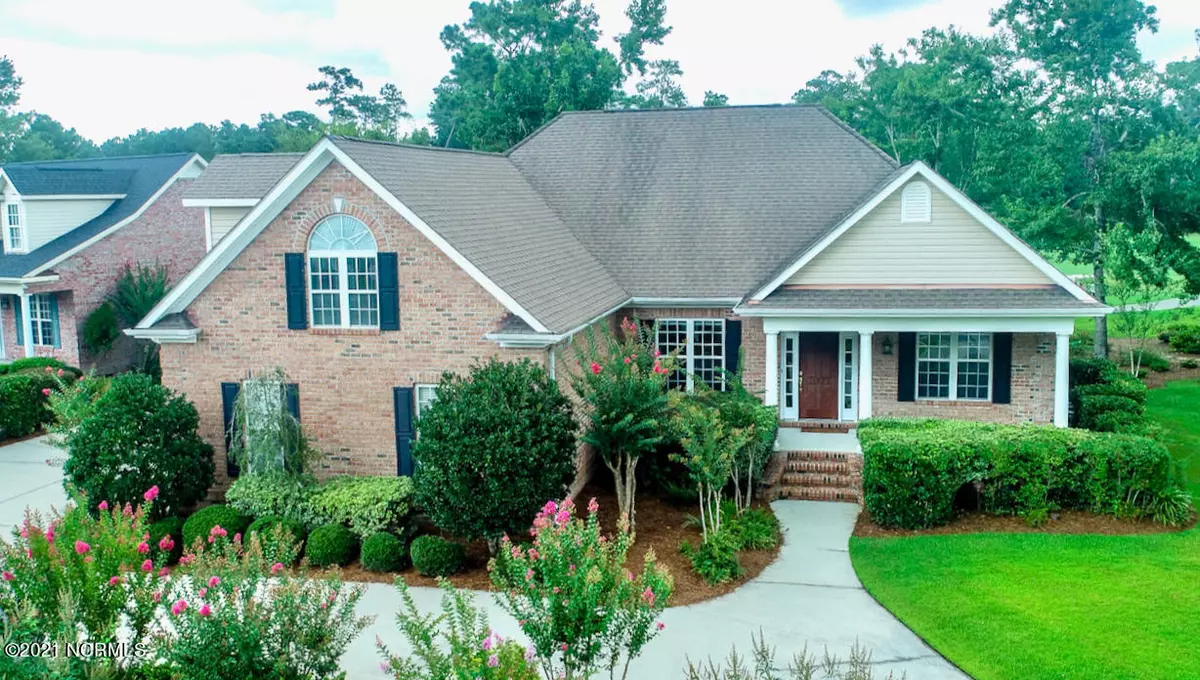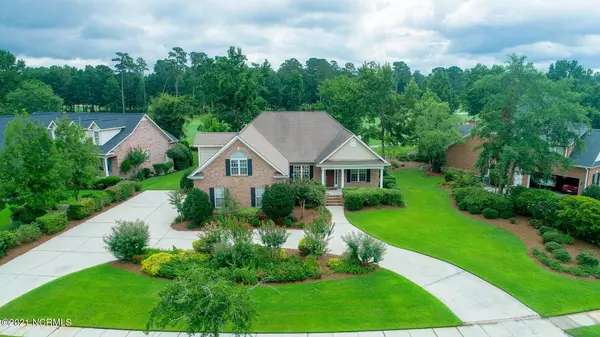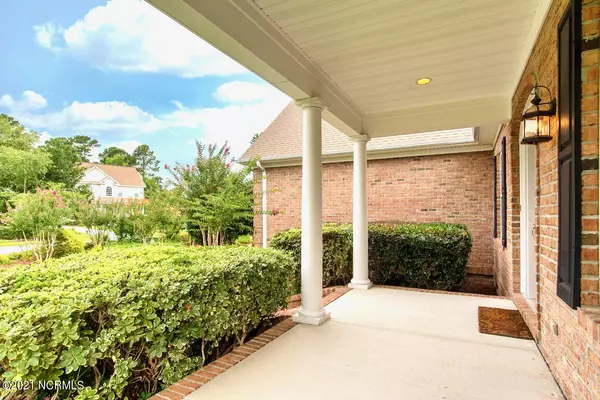$410,000
$390,000
5.1%For more information regarding the value of a property, please contact us for a free consultation.
3 Beds
2 Baths
2,214 SqFt
SOLD DATE : 09/01/2021
Key Details
Sold Price $410,000
Property Type Single Family Home
Sub Type Single Family Residence
Listing Status Sold
Purchase Type For Sale
Square Footage 2,214 sqft
Price per Sqft $185
Subdivision Magnolia Greens
MLS Listing ID 100282360
Sold Date 09/01/21
Style Wood Frame
Bedrooms 3
Full Baths 2
HOA Fees $654
HOA Y/N Yes
Originating Board North Carolina Regional MLS
Year Built 2001
Annual Tax Amount $2,533
Lot Size 0.390 Acres
Acres 0.39
Lot Dimensions 75x72x164x38x27x170
Property Description
Welcome to Magnolia Greens in Leland! This freshly painted, 3 bedroom, 2 bathroom home is situated on an oversized homesite (.39 acres) that backs up to the golf course with a circular driveway that provides additional off-street parking. The kitchen has been updated with new granite counter tops. The home has a formal dining room, breakfast nook, and upstairs there's a 400 square foot bonus room that can be used for a media room, hobby room, or studio.
There are hardwood floors in the living areas and a fireplace with built in shelving in the spacious living room. The master bedroom overlooks the golf course and features a door to the patio.
The back of the house looks out over the serenity of the Magnolia Greens golf course with a screen-in porch and an open patio that's perfect for outdoor barbecuing.
Magnolia Greens is only 10 minutes to downtown Wilmington and 30 minutes to area beaches. This amenity rich community features two outdoor pools, an indoor pool, tennis and pickle ball courts, and a recently updated fitness center. The golf course is open to the public, features 27 holes, and has its own restaurant.
Location
State NC
County Brunswick
Community Magnolia Greens
Zoning PUD
Direction From Wilmington take Route 17-South to Leland. At Walgreen's Drugstore, turn right onto Grandiflora Dr. Drive through Magnolia Greens for about 2 miles and turn right onto Willow Pond Ln. Home will be on the right.
Location Details Mainland
Rooms
Basement Crawl Space
Primary Bedroom Level Primary Living Area
Interior
Interior Features Master Downstairs, 9Ft+ Ceilings, Ceiling Fan(s)
Heating Heat Pump
Cooling Central Air
Fireplaces Type Gas Log
Fireplace Yes
Window Features Blinds
Laundry In Hall
Exterior
Exterior Feature Irrigation System, Gas Logs
Parking Features Circular Driveway, Paved
Garage Spaces 2.0
Roof Type Architectural Shingle
Porch Patio, Porch, Screened
Building
Story 2
Entry Level Two
Sewer Municipal Sewer
Water Municipal Water
Structure Type Irrigation System,Gas Logs
New Construction No
Others
Tax ID 037ib036
Acceptable Financing Cash, Conventional, VA Loan
Listing Terms Cash, Conventional, VA Loan
Special Listing Condition None
Read Less Info
Want to know what your home might be worth? Contact us for a FREE valuation!

Our team is ready to help you sell your home for the highest possible price ASAP

"My job is to find and attract mastery-based agents to the office, protect the culture, and make sure everyone is happy! "






