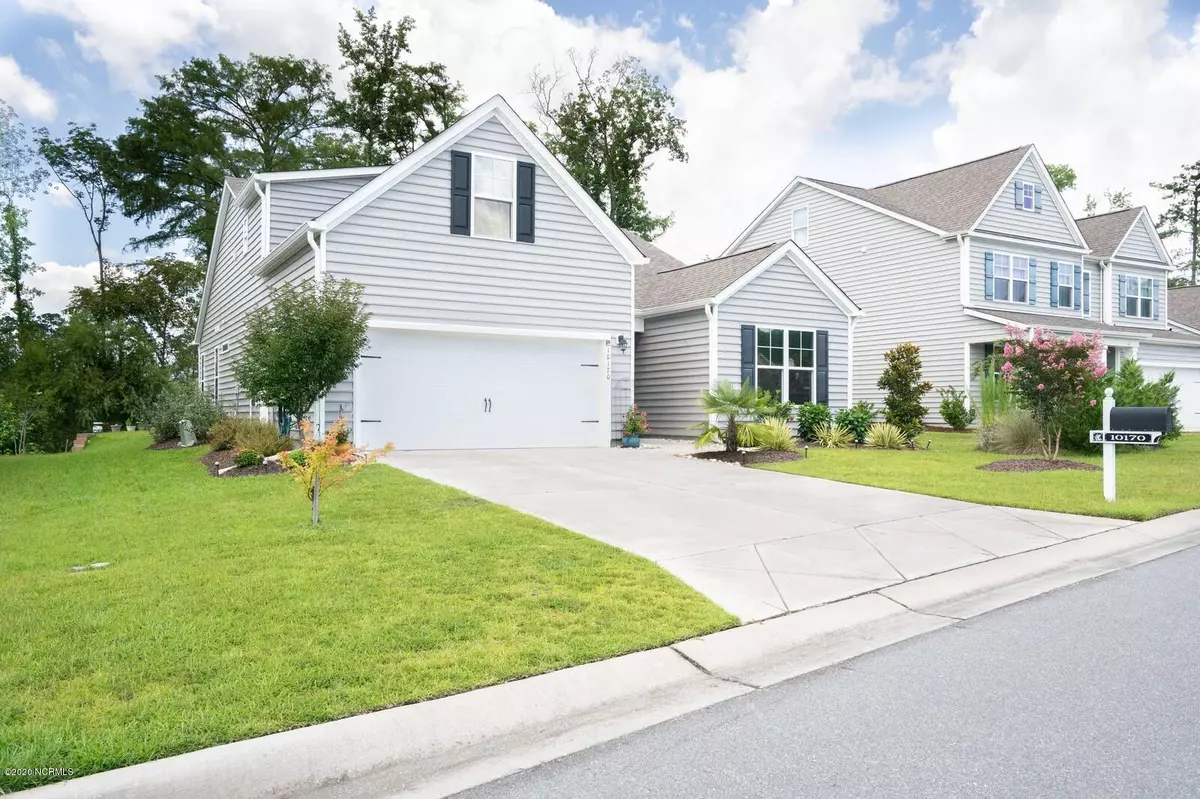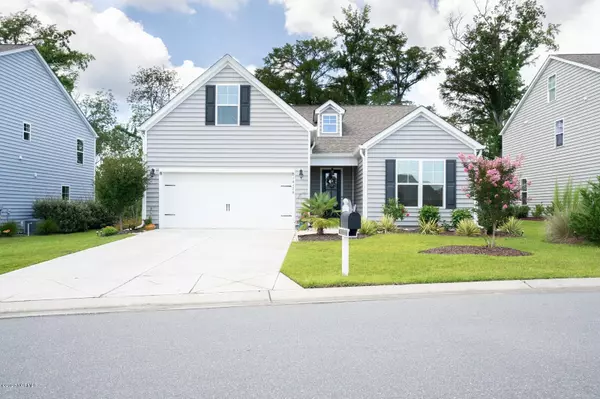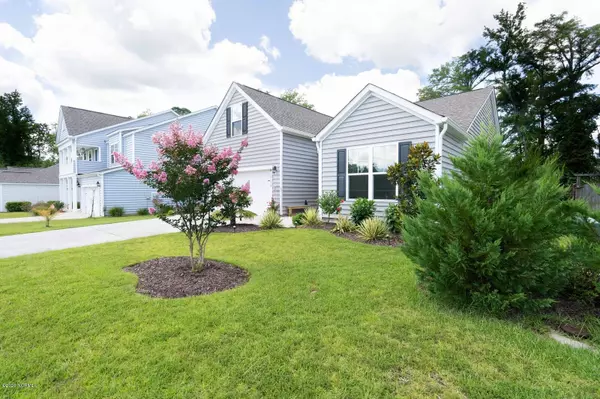$295,000
$295,000
For more information regarding the value of a property, please contact us for a free consultation.
4 Beds
3 Baths
2,129 SqFt
SOLD DATE : 09/08/2020
Key Details
Sold Price $295,000
Property Type Single Family Home
Sub Type Single Family Residence
Listing Status Sold
Purchase Type For Sale
Square Footage 2,129 sqft
Price per Sqft $138
Subdivision Hawkeswater At The River
MLS Listing ID 100228505
Sold Date 09/08/20
Style Wood Frame
Bedrooms 4
Full Baths 3
HOA Fees $624
HOA Y/N Yes
Originating Board North Carolina Regional MLS
Year Built 2016
Lot Size 7,941 Sqft
Acres 0.18
Lot Dimensions 51x117x66x126
Property Description
Like New! This 4 Bedroom, 3 full Bath home is in the desired community of Hawkeswater. This open Floor plan shows like a model home featuring upgrades throughout. The kitchen boasts a huge granite top island, upgraded cabinets, stainless appliances and beautiful hardwood floors throughout the main area. The upstairs bedroom has an ensuite large full bath and walk-in closet. Lots of windows to see all that nature provides in the back yard leading into a protected wildlife area. The hurricane windows keep this houses' energy bills low. Watch a seemingly endless variety of birds while relaxing on the screened in patio that overlooks a private 'fenced in backyard'. This community has irrigation, set your system as you like and keep your flowers and bushes satisfied. A dog friendly neighborhood and great neighbors. You can work-out in the fitness area before taking a dip in the swimming pool. Harris Teeter and Wal-mart are very close and Wilmington is a short ride across the Cape Fear Memorial Bridge.
Location
State NC
County Brunswick
Community Hawkeswater At The River
Zoning PUD
Direction Hwy 133 South. Take first entrance into Hawkeswater by taking right onto Hawkeswater Blvd. Home is on the right.
Location Details Mainland
Rooms
Primary Bedroom Level Primary Living Area
Interior
Interior Features 9Ft+ Ceilings, Vaulted Ceiling(s), Walk-in Shower, Walk-In Closet(s)
Heating Heat Pump
Cooling Central Air
Flooring Carpet, Tile, Wood
Fireplaces Type Gas Log
Fireplace Yes
Window Features Thermal Windows
Appliance Microwave - Built-In, Dishwasher, Cooktop - Electric
Laundry Inside
Exterior
Exterior Feature Irrigation System
Parking Features Off Street, Paved
Garage Spaces 2.0
Roof Type Shingle
Porch Porch
Building
Story 2
Entry Level Two
Foundation Slab
Sewer Municipal Sewer
Water Municipal Water
Structure Type Irrigation System
New Construction No
Others
Tax ID 038nf014
Acceptable Financing Cash, Conventional
Listing Terms Cash, Conventional
Special Listing Condition None
Read Less Info
Want to know what your home might be worth? Contact us for a FREE valuation!

Our team is ready to help you sell your home for the highest possible price ASAP

"My job is to find and attract mastery-based agents to the office, protect the culture, and make sure everyone is happy! "






