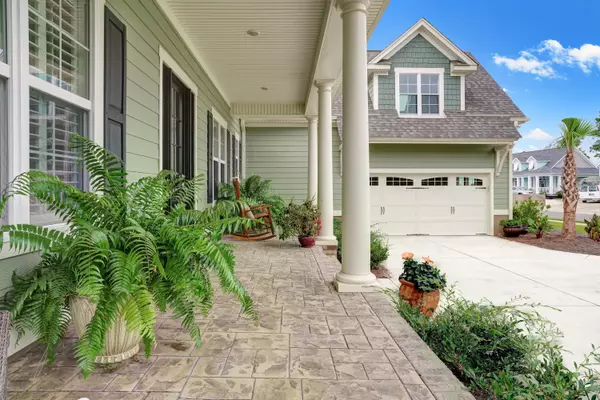$532,800
$534,900
0.4%For more information regarding the value of a property, please contact us for a free consultation.
3 Beds
4 Baths
3,065 SqFt
SOLD DATE : 11/19/2019
Key Details
Sold Price $532,800
Property Type Single Family Home
Sub Type Single Family Residence
Listing Status Sold
Purchase Type For Sale
Square Footage 3,065 sqft
Price per Sqft $173
Subdivision Brunswick Forest
MLS Listing ID 100186643
Sold Date 11/19/19
Style Wood Frame
Bedrooms 3
Full Baths 3
Half Baths 1
HOA Fees $3,280
HOA Y/N Yes
Originating Board North Carolina Regional MLS
Year Built 2016
Lot Size 10,289 Sqft
Acres 0.24
Lot Dimensions 87 x 125 x 77 x 125
Property Description
Beautiful home located in highly sought after Cypress Pointe at Brunswick Forest! Enhanced Southern Belle floor plan, built by Kent Builders is filled with luxurious features & amazing upgrades! Desirable lot has a wooded area behind & on the side for extra privacy. A covered front porch leads into the inviting foyer & this elegant open floor plan. The spacious great room includes a gas fireplace, built-ins, coffered ceiling and telescopic door to the sunroom. Gourmet kitchen features a huge island with storage & room for seating, granite counters, under cabinet lighting, subway tile backsplash & stainless steel appliances including a natural gas cooktop. The dining room has a trey ceiling & sliding glass door to the sunroom. The fabulous extended heated & cooled sunroom has sliding windows and a door to the exterior patio. The outdoor oasis has a stacked stone fireplace, pergola and a grilling station with a stainless steel grill. Lavish master suite includes an illuminated trey ceiling, large walk-in closet & a spa-like bath with 2 separate vanities boasting granite countertops, soaking tub, walk-in tiled shower & an enclosed water closet. Two more spacious bedrooms with a Jack & Jill bath, dedicated office, laundry room, powder room and two car garage complete the downstairs. Upstairs is the bonus room with huge walk-in attic storage & a custom built in trundle bed with shelving plus another full bath. Other features: Rinnai tankless water heater, split system HVAC for upstairs and downstairs, ADA accessible doorways and baths, fenced yard, decorative archways and moldings, extra closet and storage space plus much more! Natural gas is used for the cooktop, fireplace, water heater & a grill hookup. HOA dues include landscape maintenance. Features of Brunswick Forest: Fitness & Wellness Center, secondary workout center, two outdoor pools, one indoor pool, tennis courts, pickleball courts, basketball courts, parks (including a dog park), trails, kayak/boat launch, playground, meeting rooms & more. Cape Fear National Golf Course is located within Brunswick Forest. The Villages of Brunswick Forest offers shopping, dining and medical. Close to Wilmington & area beaches!
Location
State NC
County Brunswick
Community Brunswick Forest
Zoning LE-PUD
Direction Hwy 17S past Magnolia Greens, turn left @ light into Brunswick Forest, left on Low Country, Left on Cross Water Circle and home is on right.
Location Details Mainland
Rooms
Primary Bedroom Level Primary Living Area
Interior
Interior Features Foyer, Mud Room, Master Downstairs, 9Ft+ Ceilings, Tray Ceiling(s), Ceiling Fan(s), Pantry, Skylights, Walk-in Shower, Walk-In Closet(s)
Heating Electric, Forced Air, Heat Pump
Cooling Central Air
Flooring Carpet, Tile, Wood
Fireplaces Type Gas Log
Fireplace Yes
Window Features Thermal Windows,Blinds
Appliance Stove/Oven - Electric, Refrigerator, Microwave - Built-In, Disposal, Dishwasher, Cooktop - Gas
Laundry Inside
Exterior
Exterior Feature Irrigation System, Gas Logs, Gas Grill
Parking Features Paved
Garage Spaces 2.0
Pool See Remarks
Utilities Available Natural Gas Connected
Roof Type Shingle
Porch Covered, Enclosed, Patio, Porch, See Remarks
Building
Story 1
Entry Level One
Foundation Raised, Slab
Sewer Municipal Sewer
Water Municipal Water
Structure Type Irrigation System,Gas Logs,Gas Grill
New Construction No
Others
Tax ID 071de008
Acceptable Financing Cash, Conventional, FHA, VA Loan
Listing Terms Cash, Conventional, FHA, VA Loan
Special Listing Condition None
Read Less Info
Want to know what your home might be worth? Contact us for a FREE valuation!

Our team is ready to help you sell your home for the highest possible price ASAP

"My job is to find and attract mastery-based agents to the office, protect the culture, and make sure everyone is happy! "






