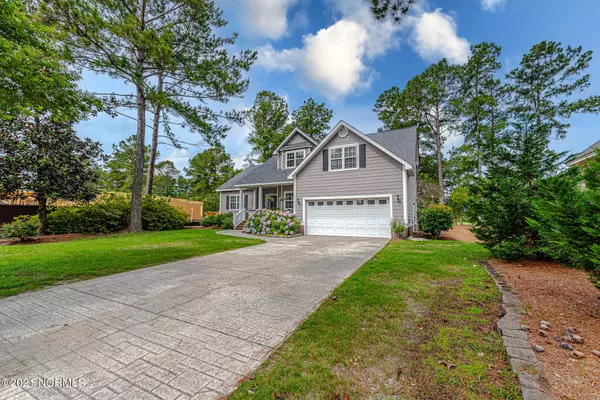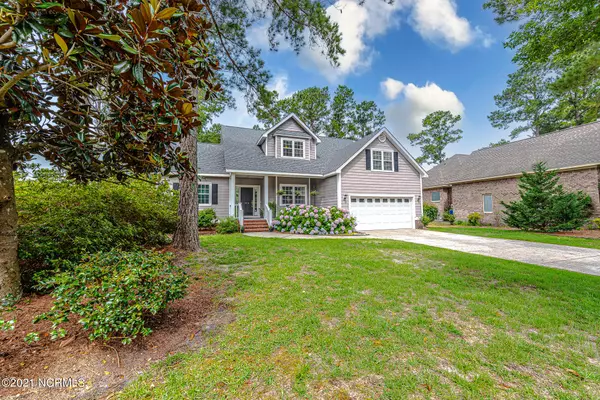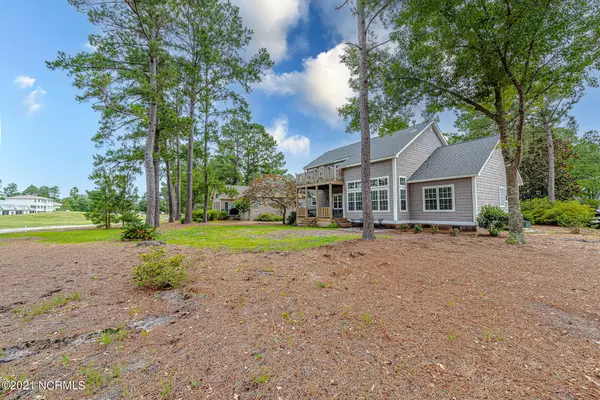$405,000
$419,000
3.3%For more information regarding the value of a property, please contact us for a free consultation.
3 Beds
4 Baths
2,459 SqFt
SOLD DATE : 08/18/2021
Key Details
Sold Price $405,000
Property Type Single Family Home
Sub Type Single Family Residence
Listing Status Sold
Purchase Type For Sale
Square Footage 2,459 sqft
Price per Sqft $164
Subdivision Magnolia Greens
MLS Listing ID 100279077
Sold Date 08/18/21
Style Wood Frame
Bedrooms 3
Full Baths 3
Half Baths 1
HOA Fees $602
HOA Y/N Yes
Originating Board North Carolina Regional MLS
Year Built 1999
Annual Tax Amount $2,439
Lot Size 0.330 Acres
Acres 0.33
Lot Dimensions 68X183X108X160
Property Description
You will feel right at home the minute you walk through the door of this beautiful and comfortable home. Not one but TWO master suites - one up and one down. You'll enjoy the peaceful location in the heart of the community, on a dual-entry lane just off the main drive. This charming house sits on a gorgeous homesite with mature landscaping and a Nikko hydrangea whose blue-hued blooms are the neighborhood's envy. The home has been lovingly maintained and updated to showcase its premium golfing-green lot outside and a warm spacious interior. The kitchen/dining reno thoughtfully opens the main level to utilize the space that was available. The split floorplan situates the first master suite on one side of the house, private and separate from the main living area. The vaulted ceiling in the living room and a wall of rear-facing windows offer natural light throughout and plenty of character. The sunken bonus space upstairs, has everything a well-appointed guest retreat needs! A NEW roof was installed in 2019. NEW paint and solid hardwood floors were sanded, stained, and refinished throughout the house. You'll enjoy quiet outdoor living space and plenty of storage that cleverly eliminates any unused square footage in the house. The oversized homesite is manicured with pretty blooms out front and a natural, low-maintenance landscape that abuts the golf course in the back. Greymoss Ln is surrounded by miles of sidewalks and lush colorful landscaping. This updated gem is in the heart of Leland where there is easy access to shopping, schools, entertainment and, of course, the beach! You're only a short walk down the street from fantastic pools and numerous other relaxing places to spend your time. Magnolia Greens is one of the most captivating and amenity-rich communities in Leland. Even with THREE swimming pools - one that is indoor and open year-round, tennis, fitness, clubhouse, playgrounds, sidewalks, ponds, bridges, etc, it still boasts nominal HOA dues! Don't miss out! You can swim, stay in shape in the newly expanded state-of-the-art fitness center, host events and gatherings at the community clubhouse, and try your hand at tennis, take up pickle ball, or brush up on your golf game. There is so much to do within the community that you may never want to leave! Come discover this remarkable home. OR better yet, don't miss the 3D Virtual Tour! Resort-style amenities include a beautiful newly-renovated fitness center with aerobic room and new machines, clubhouse, indoor pool, 2 junior olympic outdoor pools, basketball/tennis/pickle ball courts, soccer field, sauna, picnic area & playground. Golf the optional 27-hole championship golf course complete with a pro shop and Blossoms Restaurant.
Location
State NC
County Brunswick
Community Magnolia Greens
Zoning PUD
Direction From Wilmington take Route 17-South to Leland. At Walgreen's Drugstore, turn right onto Grandiflora Drive. Drive through Magnolia Greens for 1.4 miles and turn left onto Greymoss Lane. Home will be on the left.
Location Details Mainland
Rooms
Basement Crawl Space, None
Primary Bedroom Level Primary Living Area
Interior
Interior Features Foyer, Whirlpool, Master Downstairs, 9Ft+ Ceilings, Tray Ceiling(s), Vaulted Ceiling(s), Ceiling Fan(s), Pantry, Walk-In Closet(s)
Heating Electric, Forced Air
Cooling Central Air, Zoned
Flooring Carpet, Tile, Wood
Fireplaces Type Gas Log
Fireplace Yes
Window Features Blinds
Appliance Washer, Vent Hood, Stove/Oven - Gas, Refrigerator, Microwave - Built-In, Dryer, Dishwasher
Laundry Inside
Exterior
Exterior Feature Irrigation System
Parking Features Off Street, On Site, Paved
Garage Spaces 2.0
Roof Type Architectural Shingle
Accessibility None
Porch Covered, Deck, Patio, Porch
Building
Lot Description On Golf Course
Story 2
Entry Level Two
Sewer Municipal Sewer
Water Municipal Water
Structure Type Irrigation System
New Construction No
Others
Tax ID 037ja008
Acceptable Financing Cash, Conventional, FHA, VA Loan
Listing Terms Cash, Conventional, FHA, VA Loan
Special Listing Condition None
Read Less Info
Want to know what your home might be worth? Contact us for a FREE valuation!

Our team is ready to help you sell your home for the highest possible price ASAP

"My job is to find and attract mastery-based agents to the office, protect the culture, and make sure everyone is happy! "






