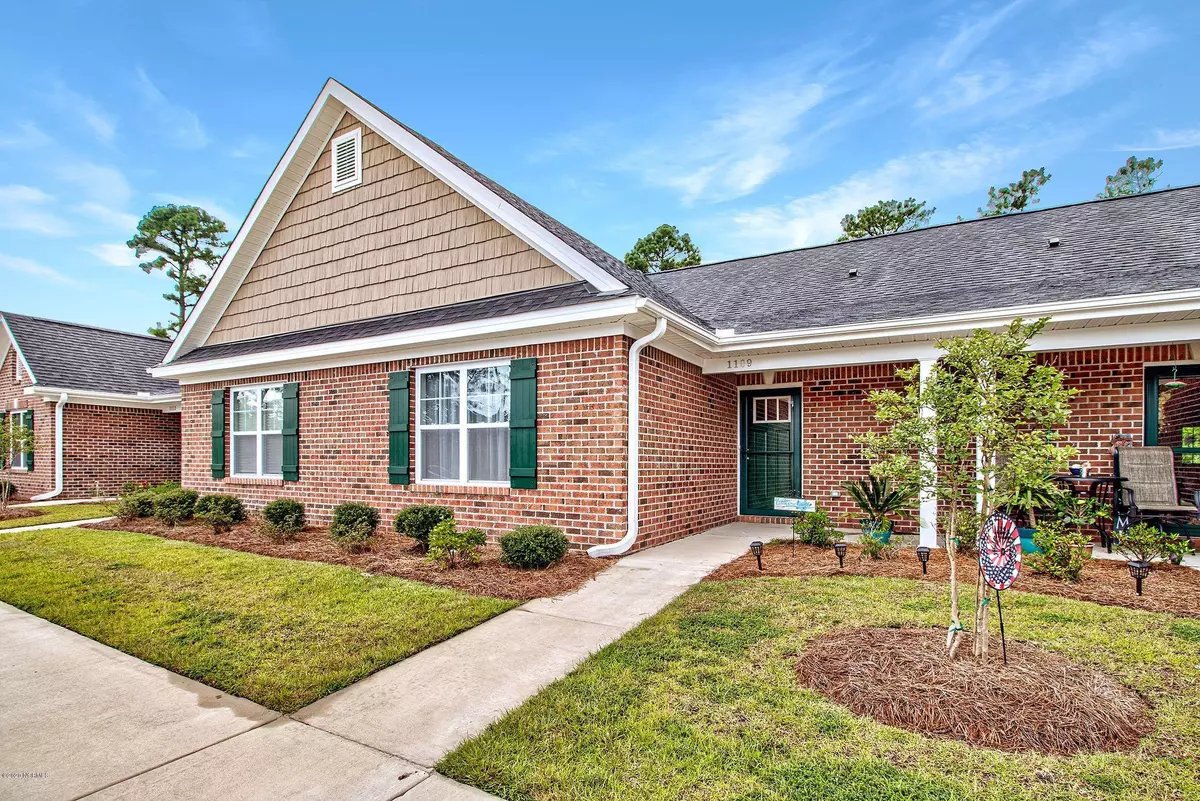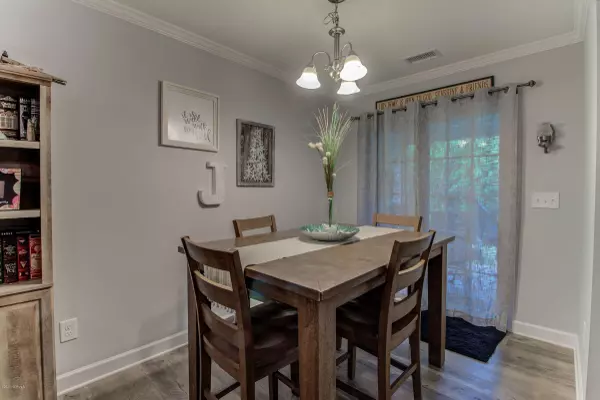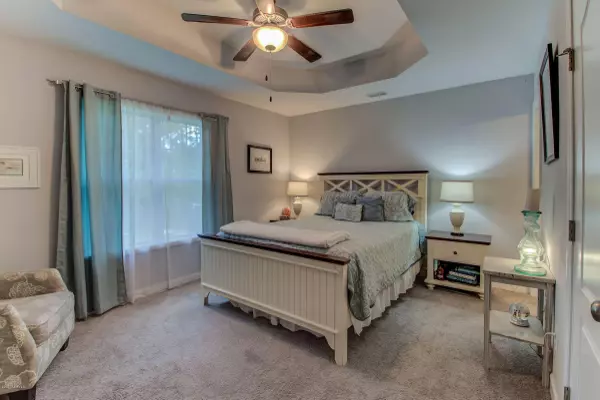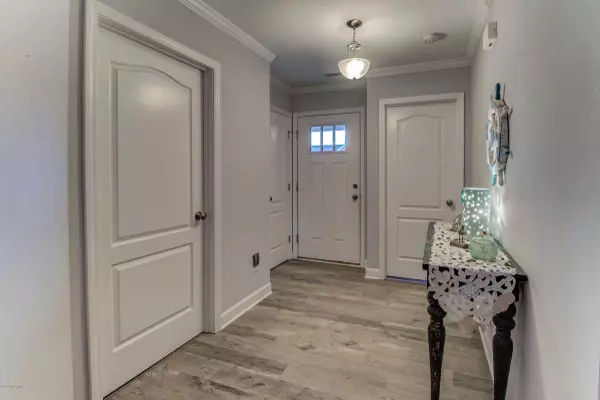$160,000
$160,000
For more information regarding the value of a property, please contact us for a free consultation.
2 Beds
2 Baths
1,232 SqFt
SOLD DATE : 09/15/2020
Key Details
Sold Price $160,000
Property Type Townhouse
Sub Type Townhouse
Listing Status Sold
Purchase Type For Sale
Square Footage 1,232 sqft
Price per Sqft $129
Subdivision Windsor Park
MLS Listing ID 100229931
Sold Date 09/15/20
Style Wood Frame
Bedrooms 2
Full Baths 2
HOA Fees $1,968
HOA Y/N Yes
Originating Board North Carolina Regional MLS
Year Built 2018
Property Description
This adorable 2018 townhome is waiting for you in Windsor Park. 2 bedrooms/2 bathrooms with over 1200 sq ft and a spacious floorplan...it is warm and inviting from the moment you step onto the covered front porch. Like new GENERATOR with TRANSFER SWITCH included! Enjoy the split bedroom plan for privacy and open living space for entertaining. The kitchen includes generous counter space, cabinetry, a pantry and a raised breakfast bar. Stainless steel appliance package includes dishwasher, smoothtop range and built-in microwave. The living room and dining area offer room to entertain and lead to a private rear patio. The master suite includes a walk in shower with bench and a walk-in closet. Pull down stairs in the master closet lead to generous attic storage. Bedroom 1 also has a private bathroom and walk-in closet. Laundry room provides additional storage. Trash fees are included in the county taxes and the HOA dues include the lawncare and master insurance. Windsor Park is a sidewalk community that comes with lovely retreat areas, including a pool, clubhouse, playground and covered picnic pavilion. It is also wonderfully close to Hwy 74 and the new I-140 for quick access to area dining, shopping and beaches.
Location
State NC
County Brunswick
Community Windsor Park
Zoning Townhome
Direction Leaving Wilmington, take 74/76 West and travel 8 miles from the Cape Fear Memorial Bridge. After passing the Lanvale Rd. exit, take 2nd right on Enterprise Drive (into Leland Industrial Park). First left on Trade St. First right on Amber Pines. First left on Bridgeport Way. 1109 is in the last building.
Location Details Mainland
Rooms
Basement None
Primary Bedroom Level Primary Living Area
Interior
Interior Features Master Downstairs, Tray Ceiling(s), Ceiling Fan(s), Pantry, Walk-In Closet(s)
Heating Heat Pump
Cooling Central Air
Flooring Carpet, Laminate, Vinyl
Fireplaces Type None
Fireplace No
Window Features Thermal Windows,Blinds
Appliance Washer, Stove/Oven - Electric, Refrigerator, Microwave - Built-In, Dryer, Dishwasher, Cooktop - Electric
Laundry Inside
Exterior
Parking Features Assigned, Lighted, Off Street, On Site, Paved
Waterfront Description None
Roof Type Shingle
Accessibility None
Porch Covered, Patio, Porch
Building
Story 1
Entry Level Interior,One
Foundation Slab
Sewer Municipal Sewer
Water Municipal Water
New Construction No
Others
Tax ID 028ce003
Acceptable Financing Cash, Conventional, FHA, USDA Loan, VA Loan
Listing Terms Cash, Conventional, FHA, USDA Loan, VA Loan
Special Listing Condition None
Read Less Info
Want to know what your home might be worth? Contact us for a FREE valuation!

Our team is ready to help you sell your home for the highest possible price ASAP

"My job is to find and attract mastery-based agents to the office, protect the culture, and make sure everyone is happy! "






