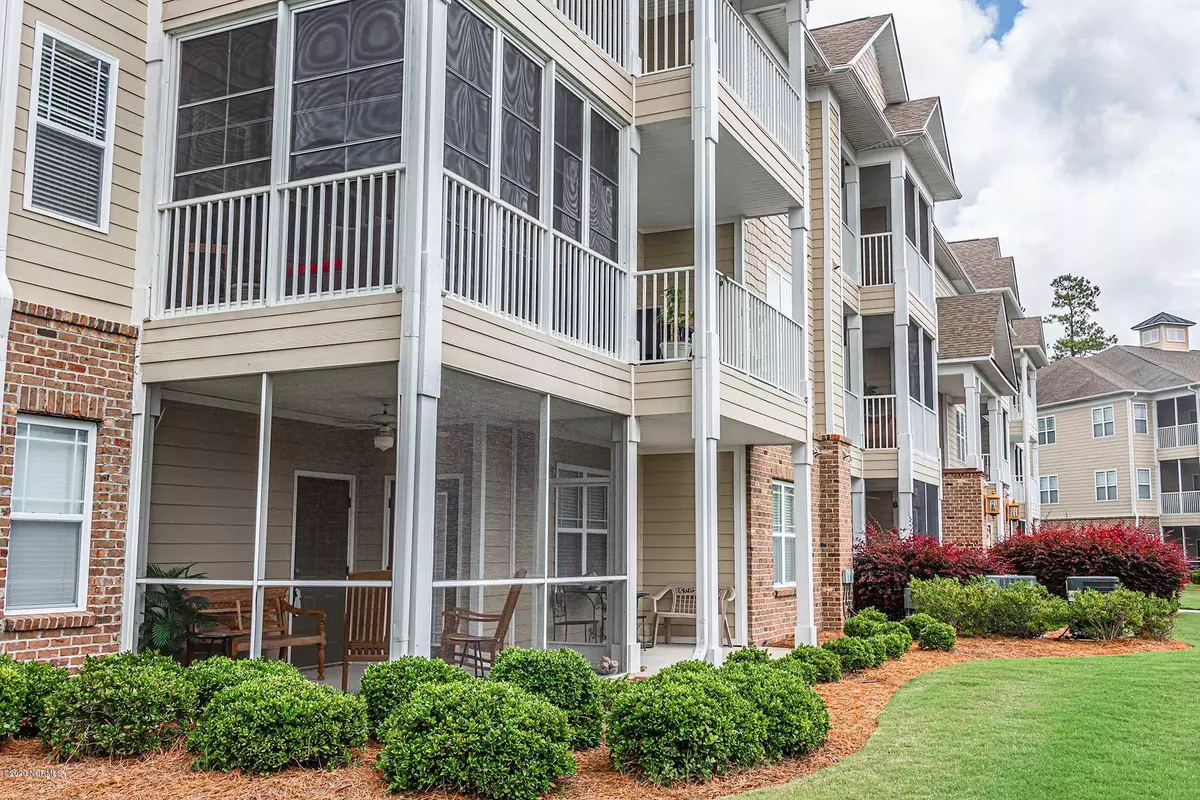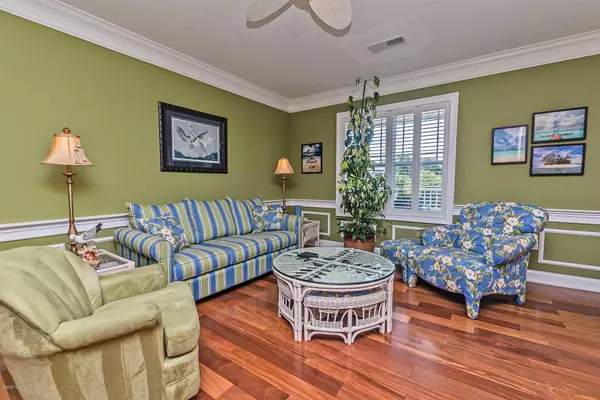$203,000
$198,500
2.3%For more information regarding the value of a property, please contact us for a free consultation.
3 Beds
2 Baths
1,301 SqFt
SOLD DATE : 09/10/2020
Key Details
Sold Price $203,000
Property Type Condo
Sub Type Condominium
Listing Status Sold
Purchase Type For Sale
Square Footage 1,301 sqft
Price per Sqft $156
Subdivision Crow Creek
MLS Listing ID 100221180
Sold Date 09/10/20
Style Wood Frame
Bedrooms 3
Full Baths 2
HOA Fees $3,231
HOA Y/N Yes
Originating Board North Carolina Regional MLS
Year Built 2005
Property Description
Enter into this spacious updated vibrantly decorated three bedroom two bath end unit condominium at the Golf Community of Crow Creek! Detached garage is available at an additional price. The open floor plan features kitchen with white cupboards, crown molding above cabinets, new counter depth refrigerator, breakfast bar, solid surface countertops, and tile flooring; living room with remote controlled fireplace which warms the space during those chilly months, hardwood flooring, chair railing, shadow box trim, crown molding, plantation shutters; dining room with hardwood flooring. Living room walks out onto a large three season room to relax and enjoy the views of the community. Second bedroom can be used as a home office which has custom made desk, cabinetry, hardwood flooring, and pull down bed designed by the owner. Third bedroom is very roomy and main bath completely remodeled for your guests. Oversize Master has ample room for your furniture and nice size Master Bath with tub/shower enclosure. The large laundry room comes with washer and dryer and loads of additional storage. Residents in Crow Creek enjoy 18 holes of golf, two outdoor pools, an indoor pool, two workout centers. two tennis courts, picnic and grilling areas. Short drive to Calabash, Sunset Beach, Little River and North Myrtle Beach.
Location
State NC
County Brunswick
Community Crow Creek
Zoning Residential
Direction From Highway 17, turn into Crow Creek. Take the first right onto Woodlands Way. Take the first left of the loop, building is on the left.
Location Details Mainland
Rooms
Primary Bedroom Level Primary Living Area
Interior
Interior Features Foyer, Master Downstairs, 9Ft+ Ceilings, Ceiling Fan(s), Elevator, Walk-In Closet(s)
Heating Heat Pump
Cooling Central Air
Window Features Blinds
Exterior
Exterior Feature None
Parking Features On Site
Garage Spaces 1.0
Utilities Available Community Water
Roof Type Composition
Porch Enclosed
Building
Story 1
Entry Level End Unit,Two
Foundation Slab
Sewer Community Sewer
Structure Type None
New Construction No
Others
Tax ID 225fb015
Acceptable Financing Cash, Conventional, FHA, VA Loan
Listing Terms Cash, Conventional, FHA, VA Loan
Special Listing Condition None
Read Less Info
Want to know what your home might be worth? Contact us for a FREE valuation!

Our team is ready to help you sell your home for the highest possible price ASAP

"My job is to find and attract mastery-based agents to the office, protect the culture, and make sure everyone is happy! "






