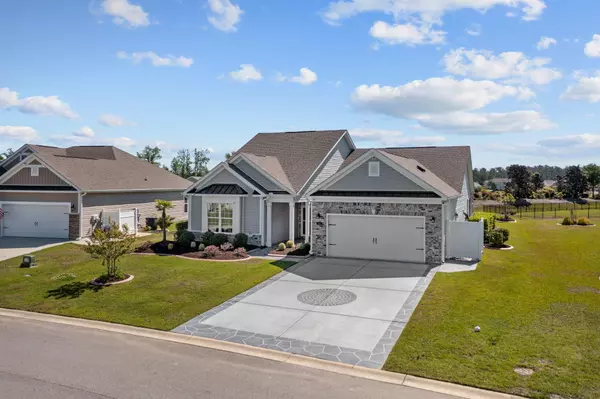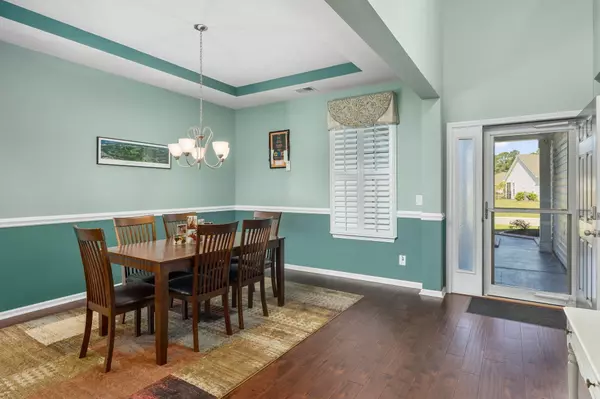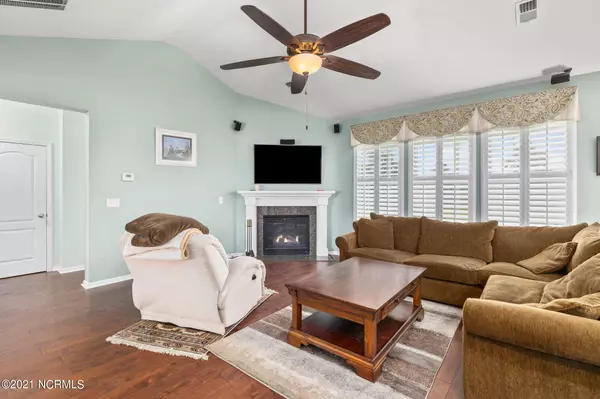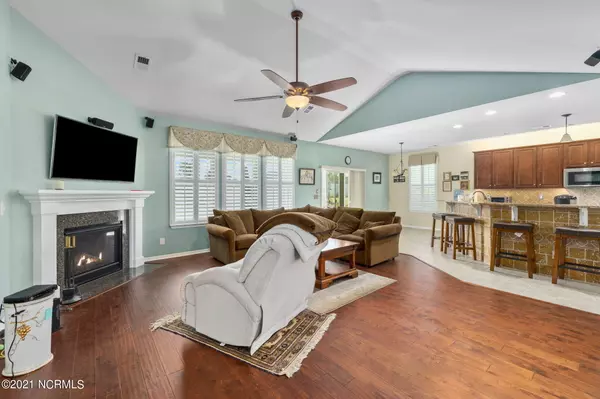$352,000
$344,900
2.1%For more information regarding the value of a property, please contact us for a free consultation.
3 Beds
3 Baths
2,429 SqFt
SOLD DATE : 07/20/2021
Key Details
Sold Price $352,000
Property Type Single Family Home
Sub Type Single Family Residence
Listing Status Sold
Purchase Type For Sale
Square Footage 2,429 sqft
Price per Sqft $144
Subdivision Spring Mill
MLS Listing ID 100267708
Sold Date 07/20/21
Style Wood Frame
Bedrooms 3
Full Baths 2
Half Baths 1
HOA Fees $1,100
HOA Y/N Yes
Originating Board North Carolina Regional MLS
Year Built 2015
Annual Tax Amount $1,731
Lot Size 0.270 Acres
Acres 0.27
Lot Dimensions 28x75x126x70x157
Property Description
Back On Market!! Located in the Established Community Spring Mill Plantation is this spacious 3 bed, 2.5 bath, Energy Star home. Home features a split floor plan and second floor bonus room. This lovely open concept home offers ample kitchen and living spaces. The owner's suite has everything you would expect from the spacious walk-in closet, double vanity, tile floors and a private water closet. Each of the other guest bedrooms are generous in size and share a Jack and Jill bathroom. Home also features an oversized attached screened Lanai with patio. This home has a long list of extras and upgrades, including plantation shutters, solid-surface kitchen counters, tiled backsplash, Wolf induction range, Miele dishwater, Kitchen-Aid microwave /convection oven, Whirlpool French door refrigerator, ECO water softening system, Aluminum hurricane shutters, Irrigation system, and Garage Screens to name a few. Located just north of the NC/SC border and nestled between the Farmstead Golf Course and Meadowlands Golf Course, this quiet, active neighborhood features low HOA fees, an outdoor pool, club house with fitness room and a Social Club.
Location
State NC
County Brunswick
Community Spring Mill
Zoning CO-R-7500
Direction From Hwy 17 to Calabash Rd. 1.2 miles to Spring Mill on the left across from Meadowlands to left on Somerset West to left on Stonecrest.
Location Details Mainland
Rooms
Basement None
Primary Bedroom Level Primary Living Area
Interior
Interior Features Foyer, Solid Surface, Master Downstairs, 9Ft+ Ceilings, Tray Ceiling(s), Vaulted Ceiling(s), Ceiling Fan(s), Pantry, Walk-in Shower, Eat-in Kitchen, Walk-In Closet(s)
Heating Heat Pump
Cooling Attic Fan, Central Air
Flooring Carpet, Tile, Wood
Fireplaces Type Gas Log
Fireplace Yes
Window Features Blinds
Appliance Water Softener, Stove/Oven - Electric, Refrigerator, Microwave - Built-In, Disposal, Dishwasher, Convection Oven
Laundry Hookup - Dryer, Washer Hookup, Inside
Exterior
Exterior Feature Shutters - Functional, Irrigation System
Parking Features Off Street, Paved
Garage Spaces 2.0
Pool None
Waterfront Description None
Roof Type Shingle
Accessibility None
Porch Covered, Patio, Porch, Screened
Building
Lot Description Open Lot
Story 2
Entry Level One and One Half
Foundation Slab
Sewer Municipal Sewer
Water Municipal Water
Architectural Style Patio
Structure Type Shutters - Functional,Irrigation System
New Construction No
Others
Tax ID 225pc039
Acceptable Financing Cash, Conventional, VA Loan
Listing Terms Cash, Conventional, VA Loan
Special Listing Condition None
Read Less Info
Want to know what your home might be worth? Contact us for a FREE valuation!

Our team is ready to help you sell your home for the highest possible price ASAP

"My job is to find and attract mastery-based agents to the office, protect the culture, and make sure everyone is happy! "






