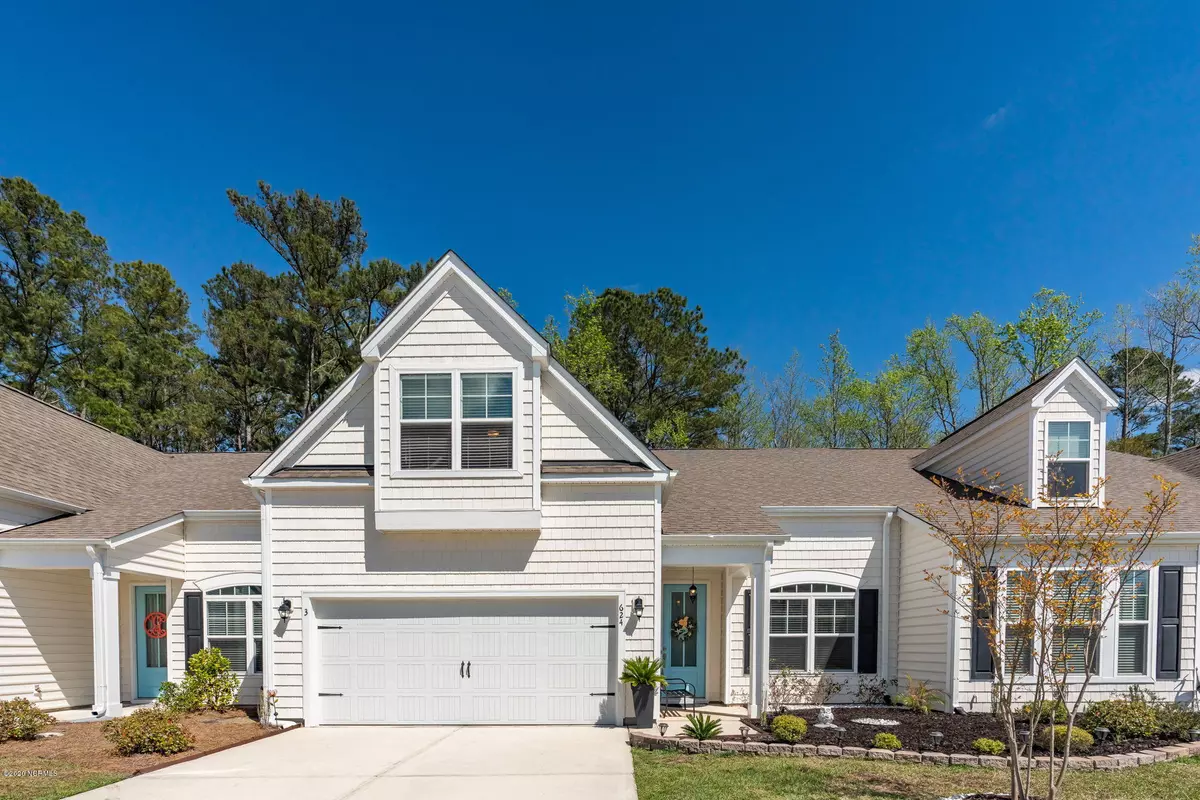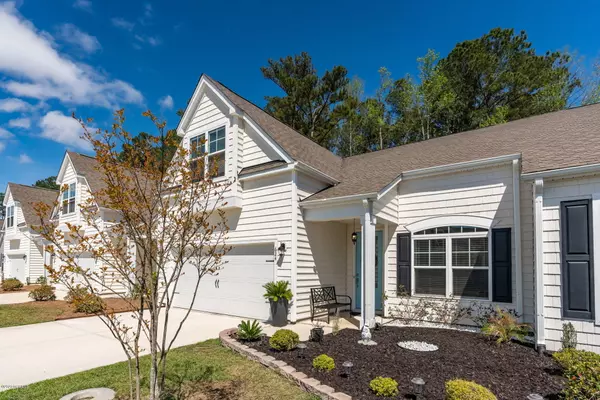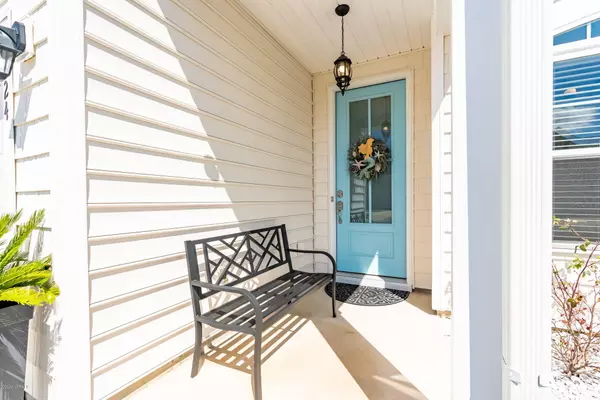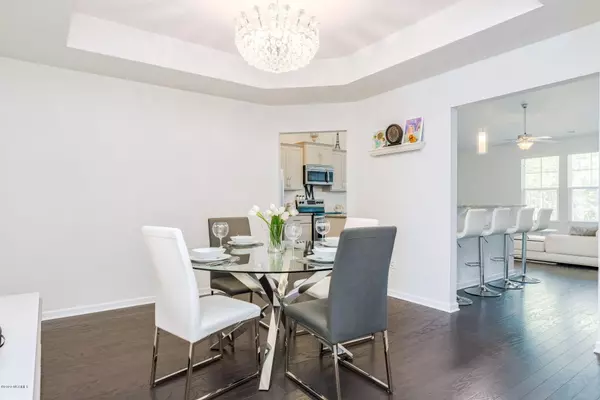$239,500
$239,500
For more information regarding the value of a property, please contact us for a free consultation.
3 Beds
3 Baths
1,836 SqFt
SOLD DATE : 08/07/2020
Key Details
Sold Price $239,500
Property Type Townhouse
Sub Type Townhouse
Listing Status Sold
Purchase Type For Sale
Square Footage 1,836 sqft
Price per Sqft $130
Subdivision Hawkeswater At The River
MLS Listing ID 100222673
Sold Date 08/07/20
Style Wood Frame
Bedrooms 3
Full Baths 3
HOA Fees $1,524
HOA Y/N Yes
Originating Board North Carolina Regional MLS
Year Built 2017
Lot Size 2,222 Sqft
Acres 0.05
Lot Dimensions 62X36X62X36
Property Description
This absolutely stunning Brookhaven shows better than a model & showcases all the upgrades sure to delight even the most discerning buyers! Natural light pours through walls of windows & gleams off the gorgeous hardwoods; accentuating the spaciousness & openness of this phenomenal floor plan. The kitchen boasts gleaming granite counter tops, granite bar with additional seating & eating space, granite kitchen island, stainless steel appliances, & upgraded cabinetry with stylish hardware. Main level master bedroom with huge walk-in closet, private en-suite bath with double vanity sinks, tiled floor, and walk in shower. Formal dining room, guest bedroom an additional full bathroom, and a covered screened in patio with private access to the master complete the main level; and upstairs you will find the massive 3rd bedroom with full bath. Hawkeswater is located directly across the street from the picturesque Brunswick River & Belville Riverwalk Park, and the resort style amenities offered such as the clubhouse, fitness center, swimming pool, walking trails, river access, day dock, and community boat slips are 2nd to none! Located in a USDA eligible area so 100% financing is available, and just minutes to Historic Downtown Wilmington and the finest dining, shopping, and night life North Carolina has to offer!
Location
State NC
County Brunswick
Community Hawkeswater At The River
Zoning PUD
Direction 133 S to right on Hawkeswater Blvd. Turn left on Morecamble and immediate left onto Cambeck. Home is in the 4th building on the left. #3
Location Details Mainland
Rooms
Primary Bedroom Level Primary Living Area
Interior
Interior Features Master Downstairs, 9Ft+ Ceilings, Vaulted Ceiling(s), Ceiling Fan(s), Pantry, Walk-in Shower, Walk-In Closet(s)
Heating Heat Pump
Cooling Central Air
Fireplaces Type None
Fireplace No
Window Features Blinds
Exterior
Exterior Feature None
Parking Features Off Street, On Site, Paved
Garage Spaces 2.0
Pool See Remarks
Roof Type Architectural Shingle
Porch Covered, Enclosed, Patio, Screened
Building
Story 2
Entry Level Two
Foundation Slab
Sewer Municipal Sewer
Water Municipal Water
Structure Type None
New Construction No
Others
Tax ID 038ni003
Acceptable Financing Cash, Conventional, FHA, USDA Loan, VA Loan
Listing Terms Cash, Conventional, FHA, USDA Loan, VA Loan
Special Listing Condition None
Read Less Info
Want to know what your home might be worth? Contact us for a FREE valuation!

Our team is ready to help you sell your home for the highest possible price ASAP

"My job is to find and attract mastery-based agents to the office, protect the culture, and make sure everyone is happy! "






