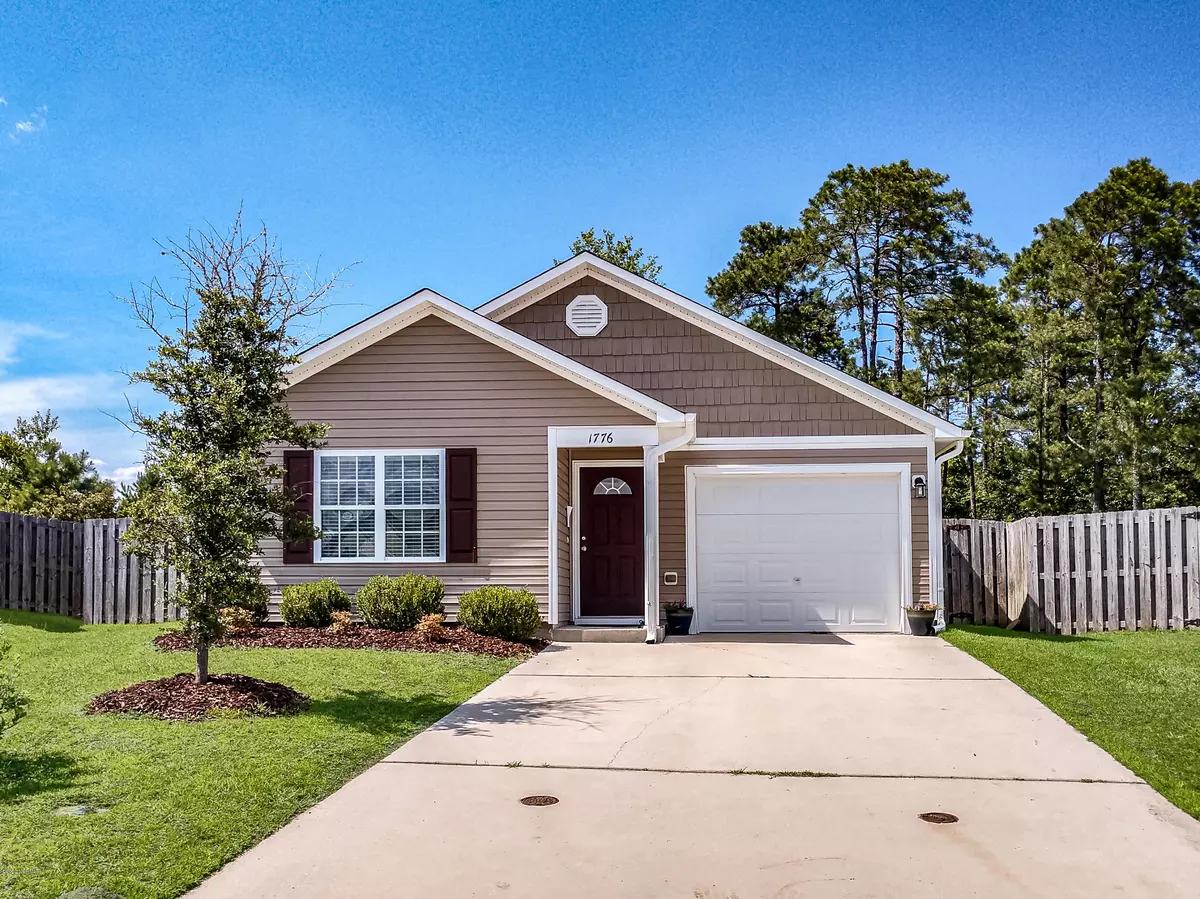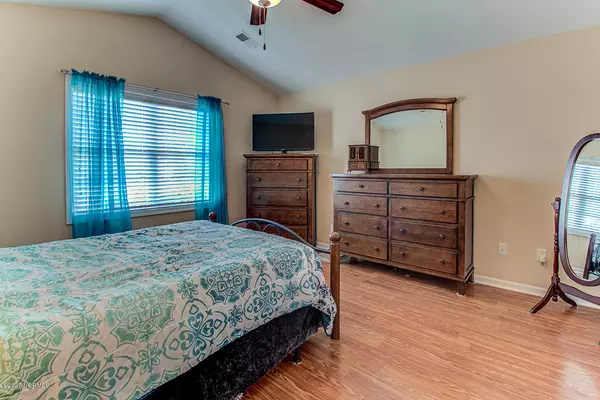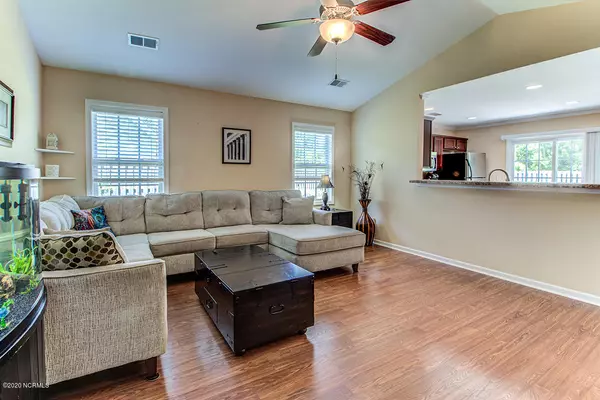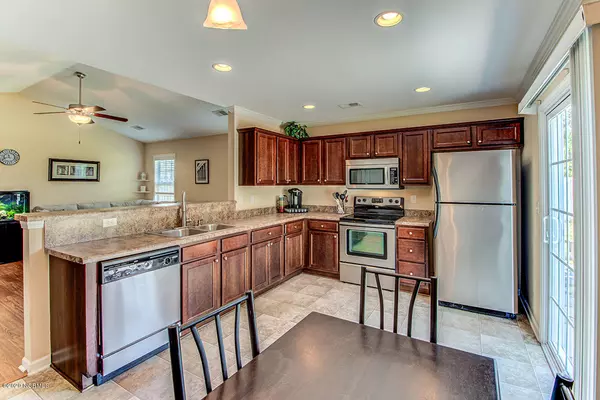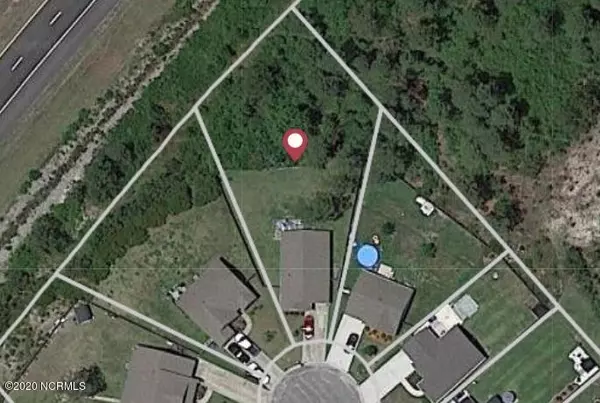$195,000
$193,000
1.0%For more information regarding the value of a property, please contact us for a free consultation.
3 Beds
2 Baths
1,234 SqFt
SOLD DATE : 08/20/2020
Key Details
Sold Price $195,000
Property Type Single Family Home
Sub Type Single Family Residence
Listing Status Sold
Purchase Type For Sale
Square Footage 1,234 sqft
Price per Sqft $158
Subdivision Windsor Park
MLS Listing ID 100223922
Sold Date 08/20/20
Style Wood Frame
Bedrooms 3
Full Baths 2
HOA Fees $268
HOA Y/N Yes
Originating Board North Carolina Regional MLS
Year Built 2011
Lot Size 0.360 Acres
Acres 0.36
Lot Dimensions 23x173x94x90x161
Property Description
This well-maintained cul-de-sac home on .36 acres is a true gem! Generous wooded section at rear of the property offers backyard privacy. (see aerial photo). The open concept with vaulted ceilings in the Great Room and Master Bedroom help this home look and feel quite spacious. New laminate flooring installed in 2017 in Great Room, halls, and all bedrooms. Stainless steel appliances convey with the home, including the refrigerator. Washer and dryer also convey. The Split Floorplan has the Master Bedroom separated from the secondary bedrooms. Large fenced backyard offers plenty of space for pets, outdoor play equipment, pool, etc. Flagstone extension adds extra charm to the patio. Sprinkler system in back yard. Workbench in garage conveys. Home Warranty included. Windsor Park's community pool, attractive common areas for walking, and rentable clubhouse and picnic shelter for events gives residents great amenities for only $268 per year. Sidewalks and street lights are nice touches to the neighborhood.
Location
State NC
County Brunswick
Community Windsor Park
Zoning LE-R-6
Direction Leaving Wilmington, take 74/76 West and travel 8 miles from the Cape Fear Memorial Bridge. After passing the Lanvale Rd. exit, take 2nd right on Enterprise Drive (into Leland Industrial Park). 5th left on Provincial. Home at the end of the street on the cul-de-sac.
Location Details Mainland
Rooms
Primary Bedroom Level Primary Living Area
Interior
Interior Features Master Downstairs, Vaulted Ceiling(s), Ceiling Fan(s), Pantry, Walk-In Closet(s)
Heating Electric, Forced Air
Cooling Central Air
Flooring Laminate, Vinyl
Fireplaces Type None
Fireplace No
Window Features Thermal Windows,Blinds
Appliance Washer, Refrigerator, Dryer
Laundry Inside
Exterior
Parking Features Off Street, Paved
Garage Spaces 1.0
Roof Type Shingle
Porch Patio
Building
Story 1
Entry Level One
Foundation Slab
Sewer Municipal Sewer
Water Municipal Water
New Construction No
Others
Tax ID 022kk011
Acceptable Financing Cash, Conventional, FHA, USDA Loan, VA Loan
Listing Terms Cash, Conventional, FHA, USDA Loan, VA Loan
Special Listing Condition None
Read Less Info
Want to know what your home might be worth? Contact us for a FREE valuation!

Our team is ready to help you sell your home for the highest possible price ASAP

"My job is to find and attract mastery-based agents to the office, protect the culture, and make sure everyone is happy! "

