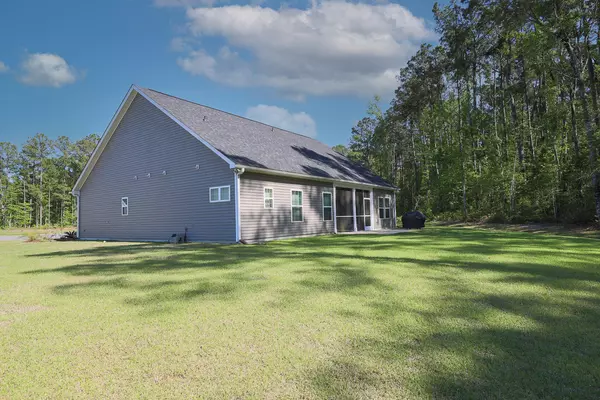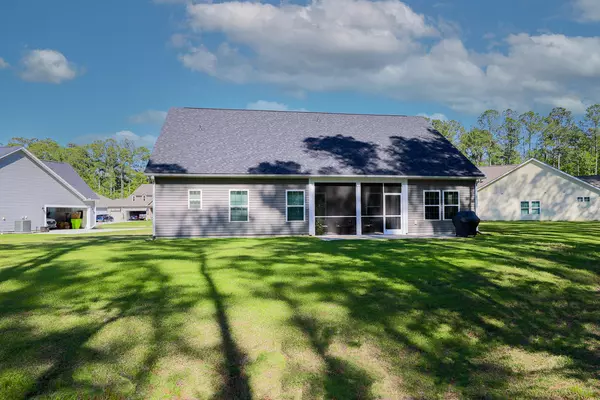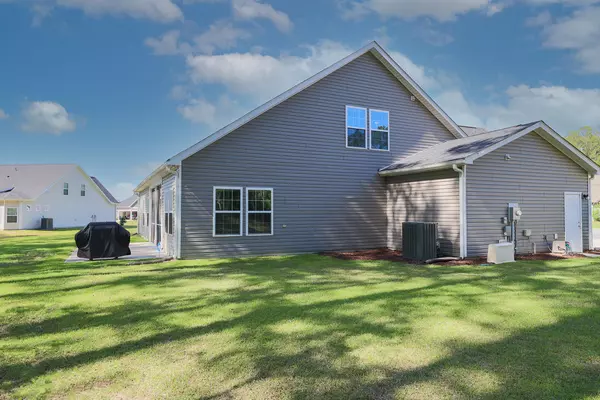$350,000
$350,000
For more information regarding the value of a property, please contact us for a free consultation.
3 Beds
3 Baths
2,310 SqFt
SOLD DATE : 06/10/2021
Key Details
Sold Price $350,000
Property Type Single Family Home
Sub Type Single Family Residence
Listing Status Sold
Purchase Type For Sale
Square Footage 2,310 sqft
Price per Sqft $151
Subdivision Spring Mill
MLS Listing ID 100268737
Sold Date 06/10/21
Style Wood Frame
Bedrooms 3
Full Baths 3
HOA Fees $1,100
HOA Y/N Yes
Originating Board North Carolina Regional MLS
Year Built 2017
Annual Tax Amount $1,689
Lot Size 10,890 Sqft
Acres 0.25
Lot Dimensions 111.09x101.52x119.23x113.69
Property Description
One of H&H's Best Selling Floor Plan the Edgemont is located in Aberdeen at Spring Mill Plantation! This floor plan offers tremendous value with all of the Comforts and Features you would expect. This home Includes but is not limited to: Homes built with 2 X 6 Exterior Walls, ecoSelect Certification, Trane16 Seer HVAC, Radiant Barrier Roof Sheathing, Aluminum Gutters w/Splash Guard, Stainless Steel appliances, Designer Kitchens, Crown Molding in Foyer, & a Covered rear porch, just to name a few of the features that are included. Aberdeen at Spring Mill Plantation offers an unmatched location just minutes from both Sunset Beach & North Myrtle Beach, Medical Facilities, Shopping, Dinning, and much more.
Location
State NC
County Brunswick
Community Spring Mill
Zoning R75
Direction From Highway 17 Turn onto Calabash RD NW, Travel 1.5 miles and turn left onto Springmill Plantation Blvd, Travel .6 miles and turn left onto Tralee Dr, Travel 194 feet and turn left onto Kilkee Dr., Travel .3 miles and turn right onto Lindrick
Location Details Mainland
Rooms
Basement None
Primary Bedroom Level Primary Living Area
Interior
Interior Features Master Downstairs, 9Ft+ Ceilings, Ceiling Fan(s), Walk-in Shower, Walk-In Closet(s)
Heating Electric, Heat Pump
Cooling Central Air, Zoned
Flooring Carpet, Laminate, Tile
Fireplaces Type None
Fireplace No
Laundry Inside
Exterior
Exterior Feature Irrigation System
Parking Features On Site, Paved
Garage Spaces 3.0
Roof Type Architectural Shingle
Porch Covered, Porch, Screened
Building
Lot Description Cul-de-Sac Lot
Story 2
Entry Level Two
Foundation Raised, Slab
Sewer Municipal Sewer
Water Municipal Water
Structure Type Irrigation System
New Construction No
Others
Tax ID 240af030
Acceptable Financing Cash, Conventional, FHA, VA Loan
Listing Terms Cash, Conventional, FHA, VA Loan
Special Listing Condition None
Read Less Info
Want to know what your home might be worth? Contact us for a FREE valuation!

Our team is ready to help you sell your home for the highest possible price ASAP

"My job is to find and attract mastery-based agents to the office, protect the culture, and make sure everyone is happy! "






